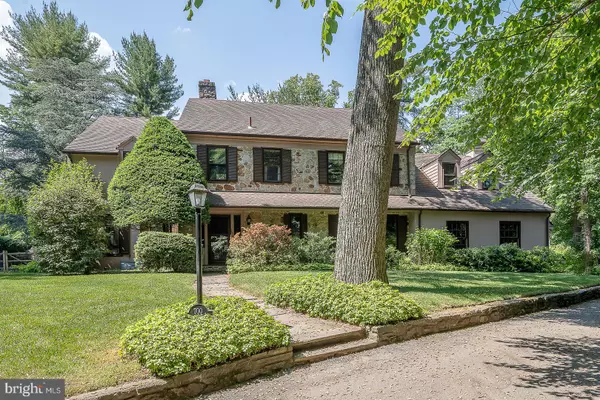$1,200,000
$977,000
22.8%For more information regarding the value of a property, please contact us for a free consultation.
700 MORRIS AVE Bryn Mawr, PA 19010
5 Beds
5 Baths
3,267 SqFt
Key Details
Sold Price $1,200,000
Property Type Single Family Home
Sub Type Detached
Listing Status Sold
Purchase Type For Sale
Square Footage 3,267 sqft
Price per Sqft $367
Subdivision Holly Hill
MLS Listing ID PAMC2074280
Sold Date 08/09/23
Style Colonial,Farmhouse/National Folk,Traditional
Bedrooms 5
Full Baths 4
Half Baths 1
HOA Y/N N
Abv Grd Liv Area 3,267
Originating Board BRIGHT
Year Built 1960
Annual Tax Amount $19,410
Tax Year 2022
Lot Size 0.820 Acres
Acres 0.82
Lot Dimensions 232.00 x 0.00
Property Description
This 5-bedroom 4.5-bathroom stone and siding farmhouse built in the 1960s is a classic example of sturdy and timeless architecture. It is a surprising home. It boasts great bones and provides a solid base for cosmetic touches or upgrades. Just a bit of TLC (painting and floor refinishing) will transform this property into a modern and elegant residence but again the possibilities are immense.
The home sits on a .82 acres lot with lush greenery and mature trees for privacy and shade and an appealing pool. As you approach, you'll be greeted by the charming stone exterior that is characteristic of farmhouse-style homes. The old-world welcoming foyer with its classic staircase leads to a very large living room with a fireplace and a bank of windows overlooking the back yard/pool area with glass door opening to an extensive brick patio.
The formal dining room, boasting a very convenient wall of built-ins, is at the opposite side of house, at the end of the wide hallway,
Between the living room and the dining room, off the foyer/hallway, there are the powder room and the cozy family room with fireplace, built-ins, wet bar and, again, a wall of windows with door overlooking and giving access to the brick patio and the pool area.
The white redone kitchen has granite countertops, gas cooktop, double ovens, side by side stainless steel sink and refrigerator, and a nice island with seating that can be used for breakfasts and/or easy meals and provides additional storage and workspace.
The laundry room, adjacent to the kitchen has been used also as mud room since is accessible from the backyard and the two-car garage.
There are two sets of stairs to the second floor where all the five well-proportioned bedrooms and the four bathrooms are.
The main staircase leads from the foyer to four of the bedrooms and three of the baths.
The primary bedroom features an en-suite bath remodeled approximately 10 years ago, and two closets, one a walk-in closet. From this room you can directly access another bath and this feature gives the room the “his & her” baths option.
This second bath was designed to be the en-suite bath of the second bedroom, a very pleasant room with a very large walk-in closet, that is now used as an office. This set-up may create, as presently used, a very large primary suite.
Two other bedrooms, both of generous size, and a hall bath are off the second-floor landing.
The second set of stairs leads to the fifth bedroom and the redone en-suite fourth bath, located over the garage. This room is quite large and offers a very generous walk-in closed and can be accessed also thought the fourth bedroom.
A door of the second-floor hallway opens to the set of stairs leading to the attic. The original owners created, at one end of this floor, a room. This room was served in the 70’s by an electric baseboard heater and an a/c window unit that are still present but were never used by the current owner.
The basement is partially finished and has access to the outside using a bulkhead door. The finished part was used as game/playroom. The unfinished part is used for storage but could be converted into an office, a gym, or a media room.
The central focus of the private and spacious backyard with the large brick patio, perfect for outdoor dining and entertaining, is the appealing pool. A pool shed was built to accommodate pool and garden accessories.
The driveway has an oval shape for easy turn-around. An added car lot area was created to give plenty of space to park several cars.
Among other things, this home offers, under the carpets, original hardwood floors, a 20KW Generac generator and a grass sprinkler system.
With its classic features and timeless charm this property is really be a true gem.
Location
State PA
County Montgomery
Area Lower Merion Twp (10640)
Zoning 1101 RES: 1 FAM
Rooms
Other Rooms Living Room, Dining Room, Kitchen, Game Room, Family Room, Laundry
Basement Full, Partially Finished, Outside Entrance
Interior
Interior Features Additional Stairway, Attic, Built-Ins, Sprinkler System, Walk-in Closet(s), Wet/Dry Bar, Wood Floors
Hot Water Natural Gas
Cooling Central A/C
Fireplaces Number 2
Fireplace Y
Heat Source Natural Gas, Electric
Laundry Main Floor
Exterior
Garage Garage - Side Entry
Garage Spaces 8.0
Fence Partially, Rear
Pool In Ground
Waterfront N
Water Access N
Roof Type Asphalt
Accessibility None
Road Frontage Easement/Right of Way
Parking Type Attached Garage, Driveway, Other
Attached Garage 2
Total Parking Spaces 8
Garage Y
Building
Story 2
Foundation Block
Sewer Public Sewer
Water Public
Architectural Style Colonial, Farmhouse/National Folk, Traditional
Level or Stories 2
Additional Building Above Grade
New Construction N
Schools
School District Lower Merion
Others
Senior Community No
Tax ID 40-00-41092-007
Ownership Fee Simple
SqFt Source Assessor
Special Listing Condition Standard
Read Less
Want to know what your home might be worth? Contact us for a FREE valuation!

Our team is ready to help you sell your home for the highest possible price ASAP

Bought with Lauren H Leithead • Compass RE







