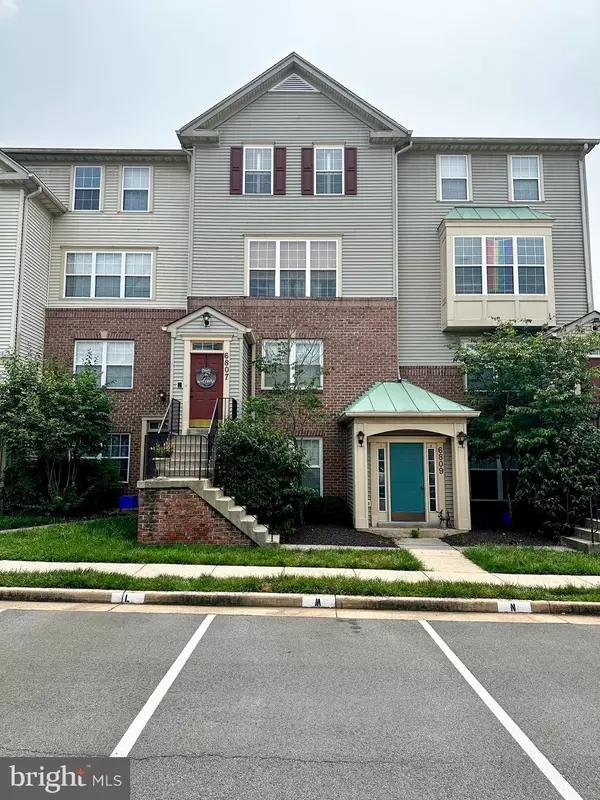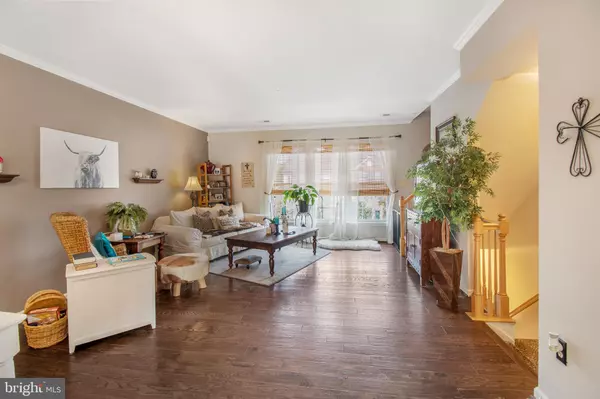$395,300
$389,900
1.4%For more information regarding the value of a property, please contact us for a free consultation.
6807 STONE MAPLE TER Centreville, VA 20121
3 Beds
2 Baths
1,500 SqFt
Key Details
Sold Price $395,300
Property Type Condo
Sub Type Condo/Co-op
Listing Status Sold
Purchase Type For Sale
Square Footage 1,500 sqft
Price per Sqft $263
Subdivision Compton Village
MLS Listing ID VAFX2135822
Sold Date 08/09/23
Style Colonial
Bedrooms 3
Full Baths 2
Condo Fees $408/mo
HOA Y/N N
Abv Grd Liv Area 1,500
Originating Board BRIGHT
Year Built 1997
Annual Tax Amount $3,765
Tax Year 2023
Property Description
Beautifully maintained home waiting for it's next owner! This move-in ready home offers neutral paint throughout, crown-molding, hardwood floors, an open floor plan with a spacious living area with custom bamboo blinds and a dining area. The updated eat-in kitchen has an island, granite countertops, custom tile backsplash, a pantry, custom bamboo blinds and pendant lighting. The kitchen offers additional space for a large table for hosting or second sitting area-- Make it your own! The balcony off the kitchen was replaced in 2021. The upper level offers the primary bedroom with vaulted ceilings, plantation shutters, a walk-in closet, and an attached primary bath with a soaking tub and separate shower. Two more bedrooms occupy the upper level with an additional full bathroom. Washer and Dryer are also located on the bedroom level. The Roof is BRAND NEW! HVAC was replaced within the last 5 years. Community offers a pool, clubhouse, tennis courts, and playground. Great commuter location with access to 66, 28, 29!
Location
State VA
County Fairfax
Zoning 303
Interior
Interior Features Breakfast Area, Carpet, Ceiling Fan(s), Combination Dining/Living, Combination Kitchen/Dining, Combination Kitchen/Living, Dining Area, Family Room Off Kitchen, Floor Plan - Open, Kitchen - Eat-In, Kitchen - Island, Kitchen - Table Space, Primary Bath(s), Soaking Tub, Upgraded Countertops, Walk-in Closet(s), Window Treatments, Wood Floors
Hot Water Electric
Heating Forced Air
Cooling Central A/C
Flooring Hardwood, Carpet
Equipment Built-In Microwave, Dishwasher, Disposal, Dryer, Exhaust Fan, Oven/Range - Gas, Refrigerator, Washer, Water Heater
Fireplace N
Appliance Built-In Microwave, Dishwasher, Disposal, Dryer, Exhaust Fan, Oven/Range - Gas, Refrigerator, Washer, Water Heater
Heat Source Natural Gas
Laundry Upper Floor
Exterior
Exterior Feature Balcony
Parking On Site 2
Utilities Available Cable TV Available
Amenities Available Common Grounds, Club House, Pool - Outdoor, Tennis Courts, Tot Lots/Playground
Waterfront N
Water Access N
Roof Type Architectural Shingle
Accessibility None
Porch Balcony
Parking Type Parking Lot
Garage N
Building
Story 2
Foundation Slab
Sewer Public Sewer
Water Public
Architectural Style Colonial
Level or Stories 2
Additional Building Above Grade, Below Grade
New Construction N
Schools
School District Fairfax County Public Schools
Others
Pets Allowed Y
HOA Fee Include Common Area Maintenance,Ext Bldg Maint,Insurance,Lawn Maintenance,Management,Road Maintenance,Snow Removal,Trash
Senior Community No
Tax ID 0653 16046807
Ownership Condominium
Special Listing Condition Standard
Pets Description Cats OK, Dogs OK
Read Less
Want to know what your home might be worth? Contact us for a FREE valuation!

Our team is ready to help you sell your home for the highest possible price ASAP

Bought with Matilda Donovan • Wasinger & Co Properties, LLC.







