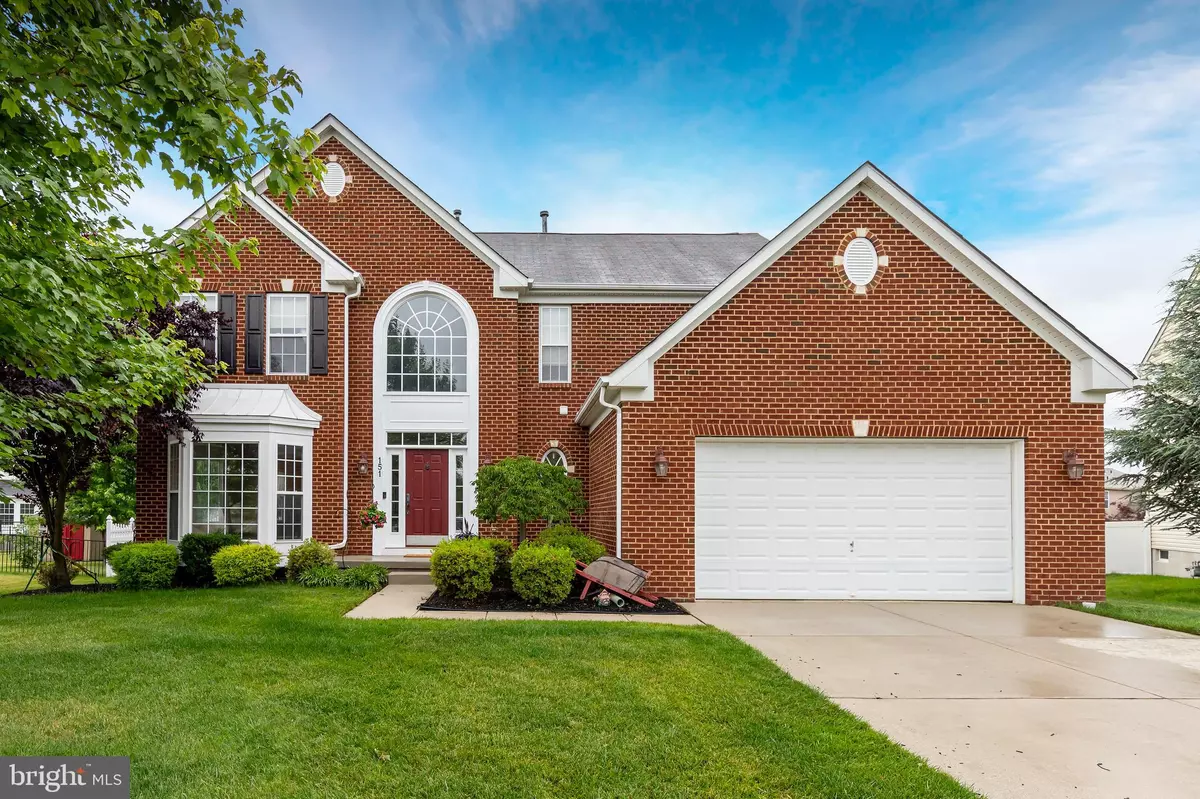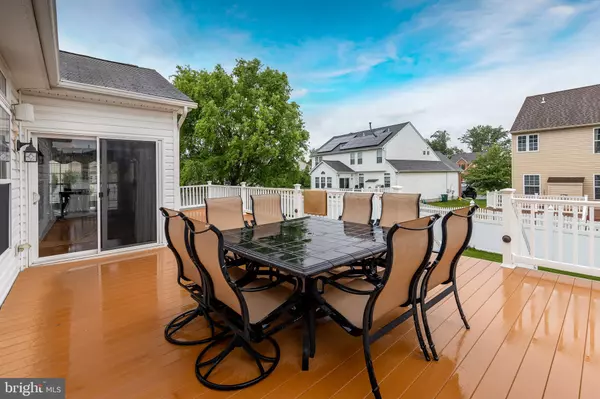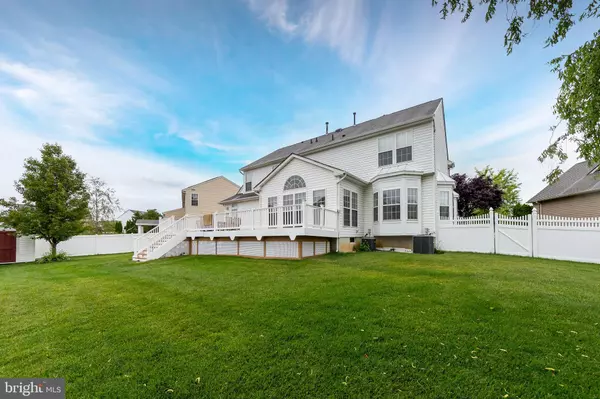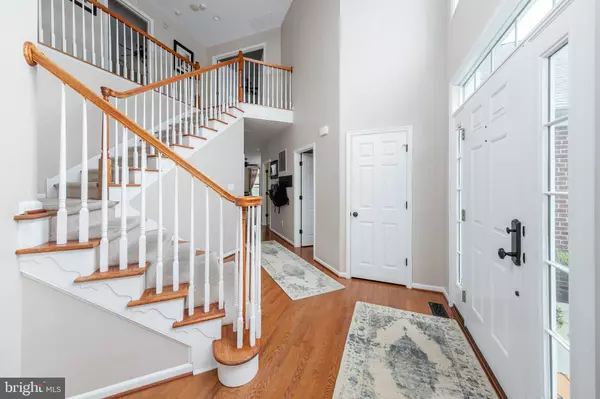$635,000
$570,000
11.4%For more information regarding the value of a property, please contact us for a free consultation.
151 WINDSOR WAY Mount Royal, NJ 08061
4 Beds
4 Baths
2,895 SqFt
Key Details
Sold Price $635,000
Property Type Single Family Home
Sub Type Detached
Listing Status Sold
Purchase Type For Sale
Square Footage 2,895 sqft
Price per Sqft $219
Subdivision Greenwich Crossing
MLS Listing ID NJGL2030806
Sold Date 08/10/23
Style Colonial
Bedrooms 4
Full Baths 2
Half Baths 2
HOA Fees $35/mo
HOA Y/N Y
Abv Grd Liv Area 2,895
Originating Board BRIGHT
Year Built 2007
Annual Tax Amount $11,335
Tax Year 2022
Lot Size 7,196 Sqft
Acres 0.17
Lot Dimensions 59.00 x 122.00
Property Description
Welcome to this gorgeous 4-bedroom Victoria model that exudes pride of ownership. If you love to entertain this most certainly is the home for you! As you walk into the two-story foyer you will no doubt feel right at home with the beautiful winding staircase that leads to the second floor. Look up to the elegant chandelier that lowers to conveniently clean or change the light bulbs. The hardwood floors carry throughout the foyer, powder room, kitchen and morning room. Some of the many upgrades include some freshly painted rooms, new carpeting in the formal living room and dining room, smart home thermostats that you can control from your phone. Dual zone heating and central air, of which one unit is being replaced next week. You will love the spacious rooms, open concept throughout and abundance of storage space. The kitchen features granite countertops, gourmet island, 42" maple cabinets, double wall oven and pantry. There is plenty of natural light shining through the morning room which leads to the oversized deck overlooking the backyard. Wait until you see the primary bedroom which features custom closet organizers in the oversized walk- in closet as well as en suite bathroom with a jetted tub great for relaxing in after a long day. The three additional spacious, tastefully decorated bedrooms and hall bathroom complete the second floor. The two- car garage has epoxy flooring, a bonus storage room as well as a small storage loft and some attic access. Last but definitely not least is the finished basement which features a family room with a gorgeous cherrywood custom made bar, back bar with custom cherrywood cabinets, granite countertops, built in wine bottle and wine glass shelving, built in wine refrigerator and small built in bar refrigerator for your drinks and snacks. The media room can also be used as a gym, office or recreation room with a spacious storage closet. The storage room is great for all of your storage needs and the powder room with tile flooring and decorative stone inlay and oversized linen closet completes this amazing basement. Home is conveniently located near schools, restaurants, shopping and most major highways and bridges. Do not miss your opportunity to own this beautiful home!
Location
State NJ
County Gloucester
Area East Greenwich Twp (20803)
Zoning RESIDENTIAL
Rooms
Other Rooms Living Room, Dining Room, Primary Bedroom, Bedroom 2, Bedroom 3, Bedroom 4, Kitchen, Family Room, Foyer, Breakfast Room, Laundry, Other, Recreation Room, Storage Room, Bathroom 1, Primary Bathroom, Half Bath
Basement Full, Fully Finished
Interior
Interior Features Attic, Bar, Built-Ins, Carpet, Ceiling Fan(s), Curved Staircase, Family Room Off Kitchen, Floor Plan - Open, Formal/Separate Dining Room, Kitchen - Eat-In, Kitchen - Island, Pantry, Primary Bath(s), Recessed Lighting, Soaking Tub, Stall Shower, Tub Shower, Wainscotting, Walk-in Closet(s), Wine Storage, Wood Floors, Attic/House Fan, Kitchen - Gourmet, Upgraded Countertops
Hot Water Natural Gas
Heating Forced Air
Cooling Central A/C, Dehumidifier
Flooring Carpet, Hardwood, Vinyl, Tile/Brick
Fireplaces Number 1
Fireplaces Type Mantel(s), Gas/Propane
Equipment Built-In Microwave, Cooktop, Dishwasher, Disposal, Dryer - Front Loading, Dryer - Gas, Oven - Double, Oven - Wall, Refrigerator, Stainless Steel Appliances, Washer - Front Loading
Fireplace Y
Window Features Bay/Bow,Transom
Appliance Built-In Microwave, Cooktop, Dishwasher, Disposal, Dryer - Front Loading, Dryer - Gas, Oven - Double, Oven - Wall, Refrigerator, Stainless Steel Appliances, Washer - Front Loading
Heat Source Natural Gas
Laundry Main Floor
Exterior
Exterior Feature Deck(s)
Garage Additional Storage Area, Garage - Front Entry, Garage Door Opener, Inside Access
Garage Spaces 6.0
Fence Privacy, Vinyl
Utilities Available Cable TV
Waterfront N
Water Access N
Accessibility None
Porch Deck(s)
Parking Type Driveway, Attached Garage
Attached Garage 2
Total Parking Spaces 6
Garage Y
Building
Lot Description Front Yard, Level, Rear Yard, SideYard(s)
Story 2
Foundation Concrete Perimeter
Sewer Public Sewer
Water Public
Architectural Style Colonial
Level or Stories 2
Additional Building Above Grade, Below Grade
New Construction N
Schools
Elementary Schools Samuel Mickle School
Middle Schools Kingsway Regional M.S.
High Schools Kingsway Regional H.S.
School District East Greenwich Township Public Schools
Others
HOA Fee Include Common Area Maintenance
Senior Community No
Tax ID 03-01403 03-00025
Ownership Fee Simple
SqFt Source Assessor
Security Features Security System
Acceptable Financing Cash, Conventional, FHA, VA
Horse Property N
Listing Terms Cash, Conventional, FHA, VA
Financing Cash,Conventional,FHA,VA
Special Listing Condition Standard
Read Less
Want to know what your home might be worth? Contact us for a FREE valuation!

Our team is ready to help you sell your home for the highest possible price ASAP

Bought with John J. Kelly • RE/MAX Connection Realtors







