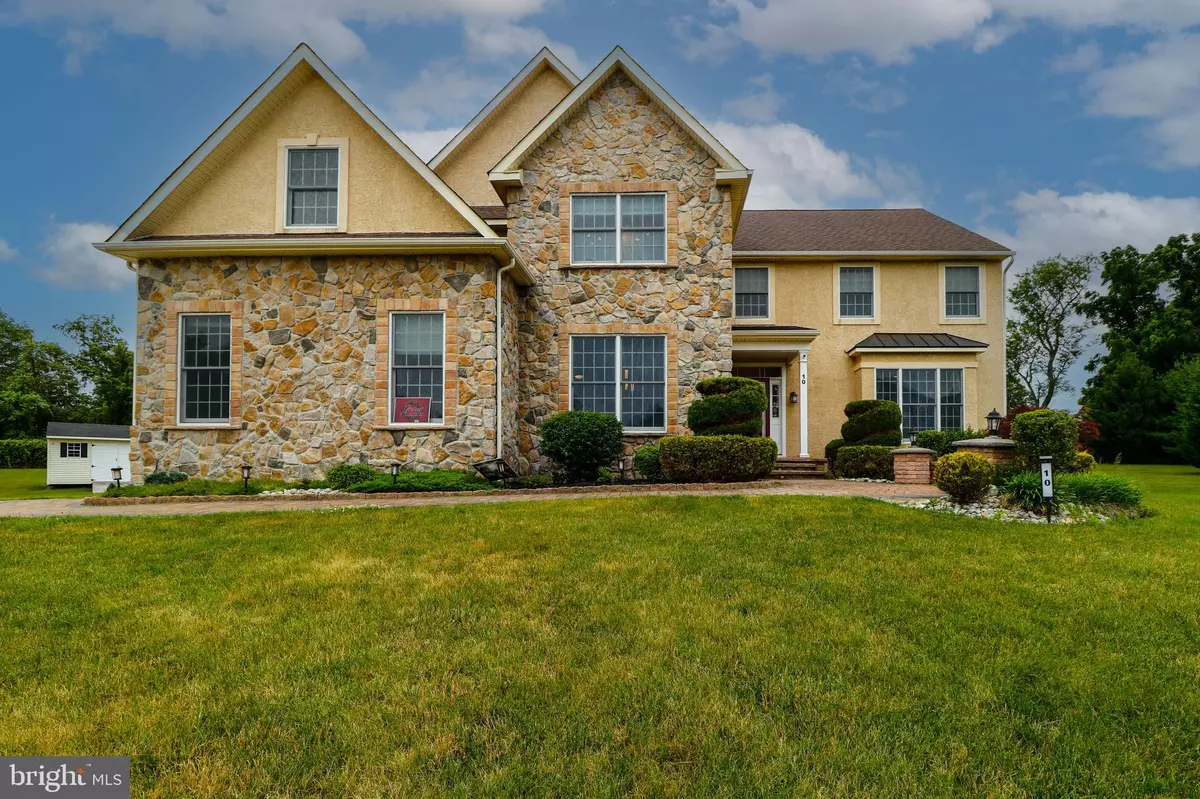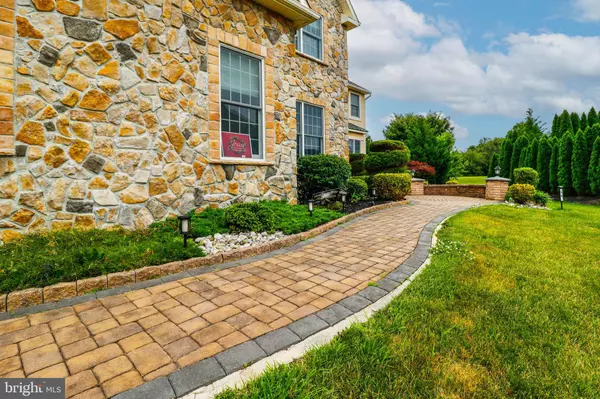$885,000
$849,000
4.2%For more information regarding the value of a property, please contact us for a free consultation.
10 SUMMERHILL CT Columbus, NJ 08022
5 Beds
5 Baths
4,214 SqFt
Key Details
Sold Price $885,000
Property Type Single Family Home
Sub Type Detached
Listing Status Sold
Purchase Type For Sale
Square Footage 4,214 sqft
Price per Sqft $210
Subdivision Country Walk
MLS Listing ID NJBL2048548
Sold Date 08/08/23
Style Colonial
Bedrooms 5
Full Baths 5
HOA Y/N N
Abv Grd Liv Area 4,214
Originating Board BRIGHT
Year Built 2006
Annual Tax Amount $16,339
Tax Year 2022
Lot Size 1.351 Acres
Acres 1.35
Lot Dimensions 0.00 x 0.00
Property Description
Welcome to this stunning East facing, sun-filled largest one of a kind 5 bedrooms 5 baths colonial in one of the most desirable Country Walk development. As you enter the foyer opens to a formal living room and a dining room. An upgraded kitchen(2020) with extra large quartz counter and a beautiful backsplash, a gourmet cooktop, an external exhaust 1500CFM fan with 10 inch duct two large pantries and stainless steel appliances. A sliding door from the kitchen opens to a beautiful large backyard with a Trex Deck with stamped concrete patio, a remote controlled awning and to enjoy your summer parties. This level has a bedroom, a full bath, laundry room and a Family room. The second level features a Master bedroom with a His and Her closet, tray ceiling, a Master bath with a jacuzzi-style tub and luxurious heated floors. An additional washer and dryer hook up and a gas line for a fireplace is ready for extra convenience and pleasure. A princess suite with full bath and three more bedrooms with nice size customized closets and 2 baths . Anderson windows with Graber shades and ceiling fans in all the bedrooms completes the second level. A fully finished high ceiling basement with a Media room featuring Apple TV, HD Projector, Home Theater system with luxury chairs included for relaxation. Basement includes a full wet bar, an office room and a full bath, functional Osmosis water filtration system connected to kitchen, wet bar and refrigerator. EV Charging outlet in the garage. Newer Washer and Dryer (2021). Beautifully landscaped lawn with smart phone controlled sprinkler system and a wide variety of fruit- bearing trees. Close to 295,NJTPKE, 130 and 206. Only 15 minutes to the Joint base McGuire Dix Lakehurst. Country Walk development is within walking distance to restaurants, a strip mall, banks, gym, a park/walking trail and a Bark Park for your pets .This home is READY TO MOVE IN and a MUST SEE RARE GEM! Professional pics coming soon. Delayed Showing begins on June 24rd at Noon.
Location
State NJ
County Burlington
Area Mansfield Twp (20318)
Zoning R-1
Rooms
Other Rooms Living Room, Dining Room, Bedroom 2, Bedroom 3, Bedroom 4, Bedroom 5, Family Room, Basement, Bedroom 1
Basement Full, Fully Finished, Outside Entrance, Interior Access
Main Level Bedrooms 1
Interior
Interior Features Attic, Ceiling Fan(s), Formal/Separate Dining Room
Hot Water Natural Gas
Heating Forced Air
Cooling Ceiling Fan(s), Central A/C
Fireplaces Number 1
Fireplaces Type Electric
Fireplace Y
Heat Source Natural Gas
Laundry Main Floor
Exterior
Garage Garage Door Opener, Garage - Side Entry, Inside Access, Oversized
Garage Spaces 8.0
Utilities Available Under Ground
Waterfront N
Water Access N
Accessibility None
Parking Type Attached Garage, Driveway
Attached Garage 2
Total Parking Spaces 8
Garage Y
Building
Lot Description Cul-de-sac
Story 2
Foundation Permanent
Sewer Public Sewer
Water Public
Architectural Style Colonial
Level or Stories 2
Additional Building Above Grade, Below Grade
New Construction N
Schools
Elementary Schools J.Hydock
Middle Schools Northern Burl. Co. Reg. Jr. M.S.
High Schools Northern Burlington County Regional
School District Northern Burlington Count Schools
Others
Senior Community No
Tax ID 18-00042 31-00035
Ownership Fee Simple
SqFt Source Assessor
Acceptable Financing Conventional
Listing Terms Conventional
Financing Conventional
Special Listing Condition Standard
Read Less
Want to know what your home might be worth? Contact us for a FREE valuation!

Our team is ready to help you sell your home for the highest possible price ASAP

Bought with NON MEMBER • NONMEM







