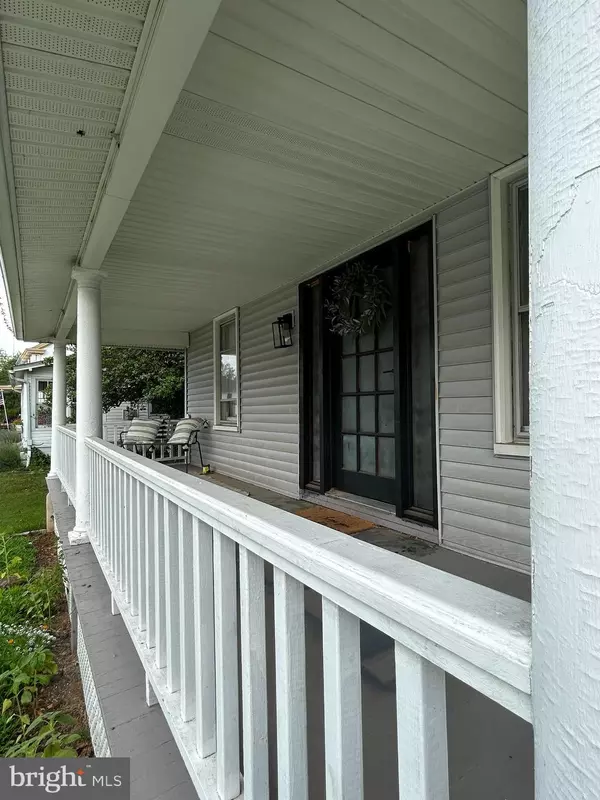$245,000
$240,000
2.1%For more information regarding the value of a property, please contact us for a free consultation.
1971 RIDGE RD Pottstown, PA 19465
4 Beds
1 Bath
1,085 SqFt
Key Details
Sold Price $245,000
Property Type Single Family Home
Sub Type Detached
Listing Status Sold
Purchase Type For Sale
Square Footage 1,085 sqft
Price per Sqft $225
Subdivision None Available
MLS Listing ID PACT2048074
Sold Date 08/11/23
Style Craftsman
Bedrooms 4
Full Baths 1
HOA Y/N N
Abv Grd Liv Area 1,085
Originating Board BRIGHT
Year Built 1920
Annual Tax Amount $3,285
Tax Year 2023
Lot Size 7,318 Sqft
Acres 0.17
Lot Dimensions 0.00 x 0.00
Property Description
Welcome to 1971 Ridge Road!
This charming Craftsman/bungalow style home, complete with covered front porch, is suitable for many purposes and buyers, as it is dual zoned for residential and commercial use. This represents an excellent investment opportunity as a residence, rental, and/or small business/professional offices. Taxes are quite reasonable. Why rent, when you can develop equity and real property assets instead?
Located in Knauertown, a gateway to Lancaster County, there is a relaxed country feel, while still being near to commercial centers and major travel routes. Just a stone’s throw from Warwick County Park, French Creek State Park, Hopewell Furnace National Historic Site and Pennsylvania State Game Lands, there is plenty to do and explore for those loving nature and the great outdoors. Then just up the road, there is the quaint St. Peter’s Village with artisan shops, eateries, hiking, and beautiful scenery, as the French Creek wends its way through town. All of this, and located in the desirable Owen J. Roberts school district! French Creek Elementary, Middle School and High School within 2 miles. This community has so much to offer.
The exterior of the home features a south facing covered porch and entryway for three season relaxation any time of the day. There is plenty of parking, back yard and a convenient basement walkout. Adjacent to 41 acres of open space owned by Chester County.
For those with mobility concerns, this home features a plan suitable for first floor living! The recently updated first floor, with new flooring throughout, has a spacious living room, eat-in kitchen, with great storage and plenty of counter space, the main bedroom, full bath and second bedroom. Just off the kitchen is the pantry/laundry, lending convenience and ease to domestic affairs.
Making your way upstairs, there are four rooms. At the top of the stairs there is a common family area with two adjoining bedrooms. One bedroom is stand alone, while the other is a suite with an adjoining south facing room with a bay window, perfect for use as a bright office, sitting room or walk-in closet.
The combination of location, dual zoning, home features, price in this range, and reasonable taxes, makes this a hard-to-come-by opportunity that won’t last long. Being offered as is, it is ready for your finishing touches to make it your own! Schedule your showing today.
Location
State PA
County Chester
Area Warwick Twp (10319)
Zoning RES/COMMERCIAL
Direction Southeast
Rooms
Other Rooms Living Room, Primary Bedroom, Bedroom 2, Bedroom 3, Bedroom 4, Kitchen, Laundry, Loft, Other, Bathroom 1
Basement Outside Entrance, Sump Pump, Unfinished, Interior Access
Main Level Bedrooms 2
Interior
Interior Features Combination Kitchen/Living, Floor Plan - Open
Hot Water Electric
Heating Baseboard - Electric, Other
Cooling None
Heat Source Electric
Exterior
Garage Spaces 4.0
Waterfront N
Water Access N
Roof Type Asphalt
Accessibility None
Parking Type Driveway
Total Parking Spaces 4
Garage N
Building
Lot Description Adjoins - Open Space
Story 2
Foundation Other
Sewer On Site Septic, Holding Tank
Water Well
Architectural Style Craftsman
Level or Stories 2
Additional Building Above Grade, Below Grade
New Construction N
Schools
Elementary Schools French Creek
Middle Schools Owen J Roberts
High Schools Owen J Roberts
School District Owen J Roberts
Others
Pets Allowed Y
Senior Community No
Tax ID 19-06 -0044
Ownership Fee Simple
SqFt Source Assessor
Acceptable Financing Cash, Conventional, FHA
Listing Terms Cash, Conventional, FHA
Financing Cash,Conventional,FHA
Special Listing Condition Standard
Pets Description No Pet Restrictions
Read Less
Want to know what your home might be worth? Contact us for a FREE valuation!

Our team is ready to help you sell your home for the highest possible price ASAP

Bought with Tawan E Blue Jr. • Keller Williams Philadelphia







