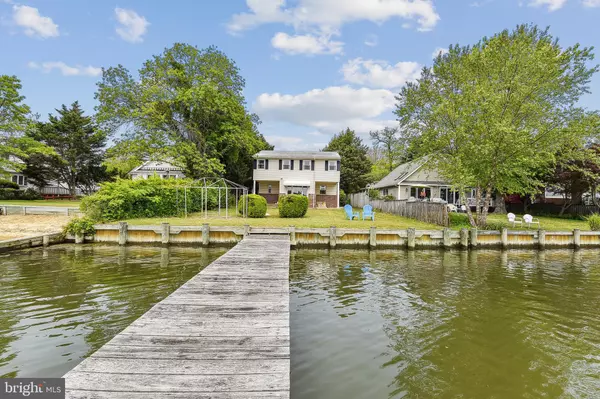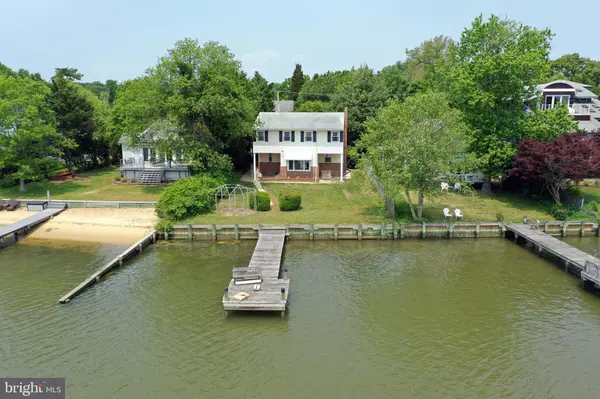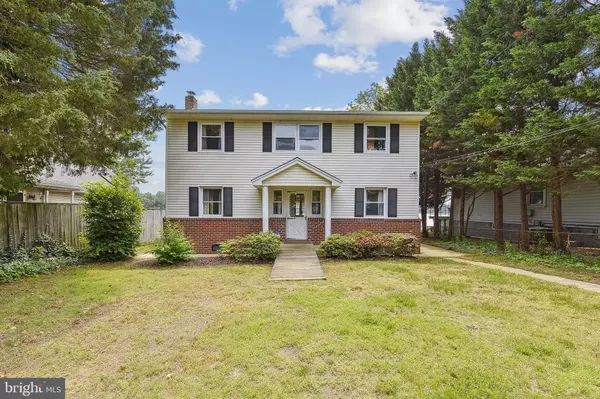$900,000
$929,000
3.1%For more information regarding the value of a property, please contact us for a free consultation.
1270 SWAN DR Annapolis, MD 21409
4 Beds
2 Baths
1,936 SqFt
Key Details
Sold Price $900,000
Property Type Single Family Home
Sub Type Detached
Listing Status Sold
Purchase Type For Sale
Square Footage 1,936 sqft
Price per Sqft $464
Subdivision Cape St Claire
MLS Listing ID MDAA2061182
Sold Date 08/15/23
Style Colonial
Bedrooms 4
Full Baths 1
Half Baths 1
HOA Y/N Y
Abv Grd Liv Area 1,936
Originating Board BRIGHT
Year Built 1971
Annual Tax Amount $6,947
Tax Year 2022
Lot Size 9,070 Sqft
Acres 0.21
Property Description
Incredible waterfront opportunity on the Little Magothy River with Riparian water rights conveying to buyer. This 4-bedroom home with bonus area has unobstructed panoramic views from multiple rooms. Harwood floors throughout the entire second floor. Enjoy the newer bulkheaded rear yard and your own private pier. Large front yard for possible expansion. Plenty of parking. Bring your vision to this lovely home. The Cape St. Clair Community has many amenities such as several community beaches, Fairwinds Marina with slips available for rent, community clubhouse, tot lot w/basketball to name a few. Walking/biking trails leading to the historic Goshen Farm & Education center. The Elementary and High Schools are within walking distance of the property. The new homeowners will love the convenience of living close to downtown Annapolis, Eastern Shore, Baltimore, DC, and major highways. Plenty of shopping and restaurants in the area to enjoy. You will be happy you are living here!
Location
State MD
County Anne Arundel
Zoning R5
Interior
Interior Features Wood Floors, Breakfast Area, Combination Kitchen/Dining, Dining Area
Hot Water Electric
Heating Baseboard - Hot Water, Baseboard - Electric
Cooling Other
Equipment Oven/Range - Electric, Range Hood
Fireplace N
Window Features Double Hung
Appliance Oven/Range - Electric, Range Hood
Heat Source Oil
Laundry Hookup
Exterior
Exterior Feature Patio(s)
Garage Spaces 6.0
Waterfront Y
Waterfront Description Private Dock Site
Water Access Y
Water Access Desc Boat - Powered,Canoe/Kayak,Fishing Allowed,Personal Watercraft (PWC),Private Access,Public Beach,Public Access,Swimming Allowed
View Panoramic, River
Accessibility Entry Slope <1'
Porch Patio(s)
Parking Type Driveway, Off Site
Total Parking Spaces 6
Garage N
Building
Story 2
Foundation Crawl Space
Sewer Public Sewer
Water Well
Architectural Style Colonial
Level or Stories 2
Additional Building Above Grade, Below Grade
New Construction N
Schools
High Schools Broadneck
School District Anne Arundel County Public Schools
Others
Pets Allowed Y
HOA Fee Include Common Area Maintenance
Senior Community No
Tax ID 020316521471225
Ownership Fee Simple
SqFt Source Assessor
Special Listing Condition Standard
Pets Description No Pet Restrictions
Read Less
Want to know what your home might be worth? Contact us for a FREE valuation!

Our team is ready to help you sell your home for the highest possible price ASAP

Bought with Stephen Podwojski • ABR







