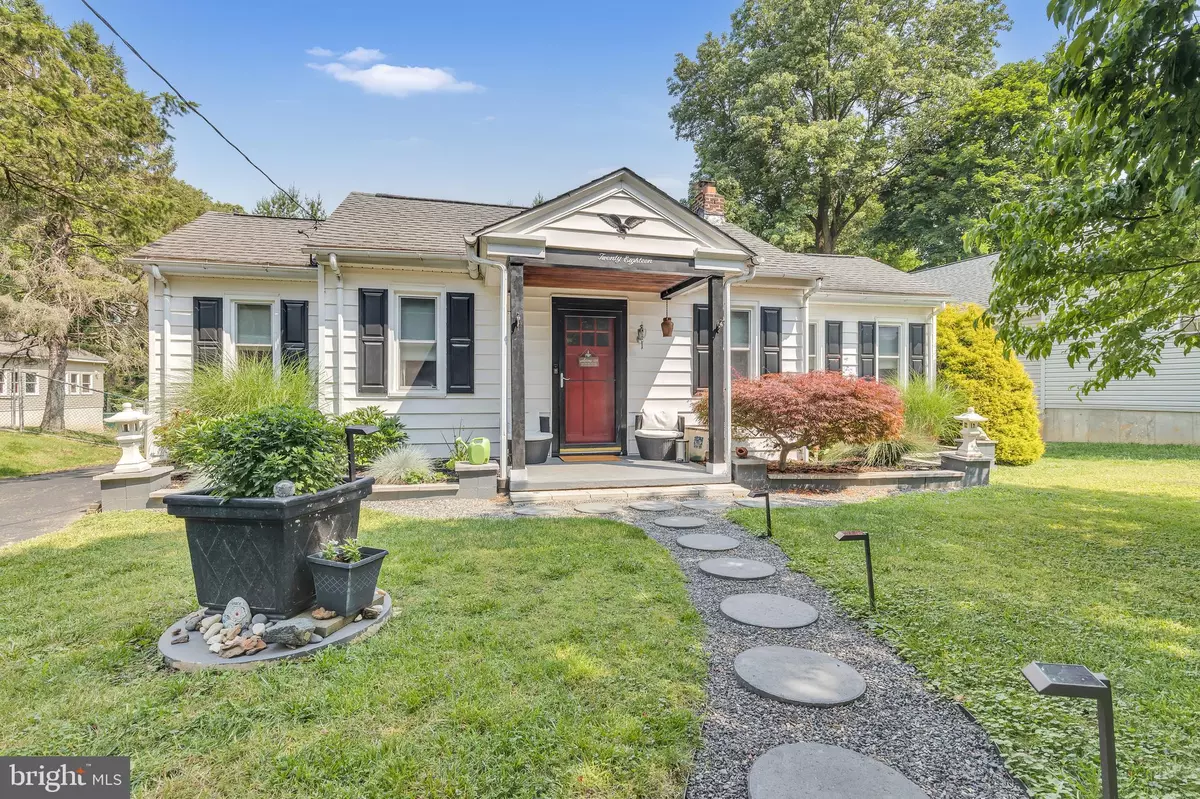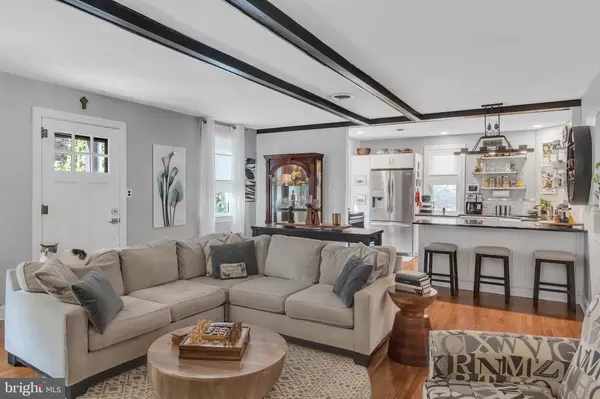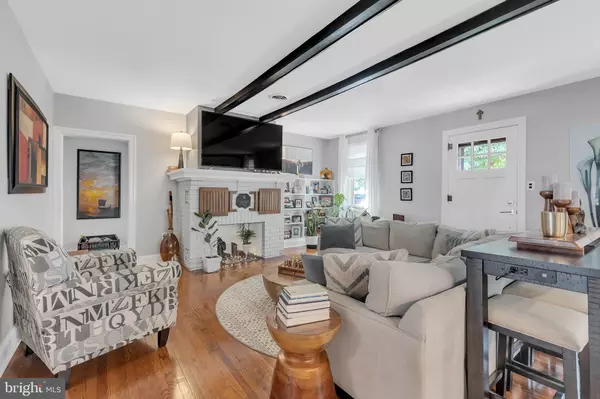$337,000
$300,000
12.3%For more information regarding the value of a property, please contact us for a free consultation.
2018 MILL RD Boothwyn, PA 19061
3 Beds
2 Baths
2,466 SqFt
Key Details
Sold Price $337,000
Property Type Single Family Home
Sub Type Detached
Listing Status Sold
Purchase Type For Sale
Square Footage 2,466 sqft
Price per Sqft $136
Subdivision Willowbrook
MLS Listing ID PADE2048430
Sold Date 08/03/23
Style Ranch/Rambler
Bedrooms 3
Full Baths 2
HOA Y/N N
Abv Grd Liv Area 1,566
Originating Board BRIGHT
Year Built 1940
Annual Tax Amount $5,347
Tax Year 2023
Lot Size 0.260 Acres
Acres 0.26
Lot Dimensions 60.00 x 191.00
Property Description
Delaware and Philadelphia are a quick hop away in this immaculate rancher in sought-after Willowbrook neighborhood within Upper Chichester township. Many upgrades have been made in this turnkey property. All upgrades and repairs have been made with loving care and attention as the current owners adore this home and neighborhood. With the most recent update completed in 2021, the character and charm are still intact. Some of the features worth mentioning include the beautiful original hardwood floor completely finished, new kitchen with stainless steel appliances and granite counter tops, newer HVAC, electrical panel upgraded from to 300 amp, both bathrooms renovated, new water heater, laundry room relocated from basement to first floor with laundry/pantry built-in cabinets, new sump pump and plumbing, new landscaping in front and back yard and fresh paint throughout the entire house. The property itself offers many additional benefits, like the detached garage with an upper unfinished space that could be your next project. All of the aforementioned work has been done tastefully and by qualified professionals. Book your showing with a licensed real estate agent quickly.
Location
State PA
County Delaware
Area Upper Chichester Twp (10409)
Zoning RESID
Rooms
Other Rooms Living Room, Dining Room, Primary Bedroom, Bedroom 2, Kitchen, Family Room, Bedroom 1, Laundry, Utility Room, Attic, Primary Bathroom, Full Bath
Basement Full, Heated, Interior Access, Outside Entrance, Walkout Level, Windows, Fully Finished
Main Level Bedrooms 3
Interior
Interior Features Dining Area, Built-Ins, Carpet, Ceiling Fan(s), Entry Level Bedroom, Exposed Beams, Floor Plan - Open, Kitchen - Eat-In, Primary Bath(s), Tub Shower, Stall Shower
Hot Water Electric
Heating Central, Forced Air
Cooling Central A/C, Ceiling Fan(s)
Fireplaces Number 1
Fireplaces Type Brick, Wood
Equipment Dishwasher, Dryer, Oven/Range - Electric, Refrigerator, Washer, Water Heater
Fireplace Y
Appliance Dishwasher, Dryer, Oven/Range - Electric, Refrigerator, Washer, Water Heater
Heat Source Natural Gas
Laundry Basement, Dryer In Unit, Washer In Unit
Exterior
Exterior Feature Porch(es)
Garage Garage - Front Entry, Garage Door Opener, Additional Storage Area
Garage Spaces 2.0
Fence Privacy, Rear, Partially, Wood
Waterfront N
Water Access N
View Garden/Lawn
Roof Type Pitched,Shingle
Accessibility None
Porch Porch(es)
Parking Type Detached Garage
Total Parking Spaces 2
Garage Y
Building
Lot Description Front Yard, Rear Yard, SideYard(s)
Story 1
Foundation Block
Sewer Public Sewer
Water Public
Architectural Style Ranch/Rambler
Level or Stories 1
Additional Building Above Grade, Below Grade
New Construction N
Schools
Middle Schools Chichester
High Schools Chichester Senior
School District Chichester
Others
Pets Allowed Y
Senior Community No
Tax ID 09-00-02311-00
Ownership Fee Simple
SqFt Source Estimated
Security Features Carbon Monoxide Detector(s),Smoke Detector
Acceptable Financing Cash, Contract, FHA, USDA, VA
Listing Terms Cash, Contract, FHA, USDA, VA
Financing Cash,Contract,FHA,USDA,VA
Special Listing Condition Standard
Pets Description No Pet Restrictions
Read Less
Want to know what your home might be worth? Contact us for a FREE valuation!

Our team is ready to help you sell your home for the highest possible price ASAP

Bought with Catherine G McClatchy • Coldwell Banker Realty







