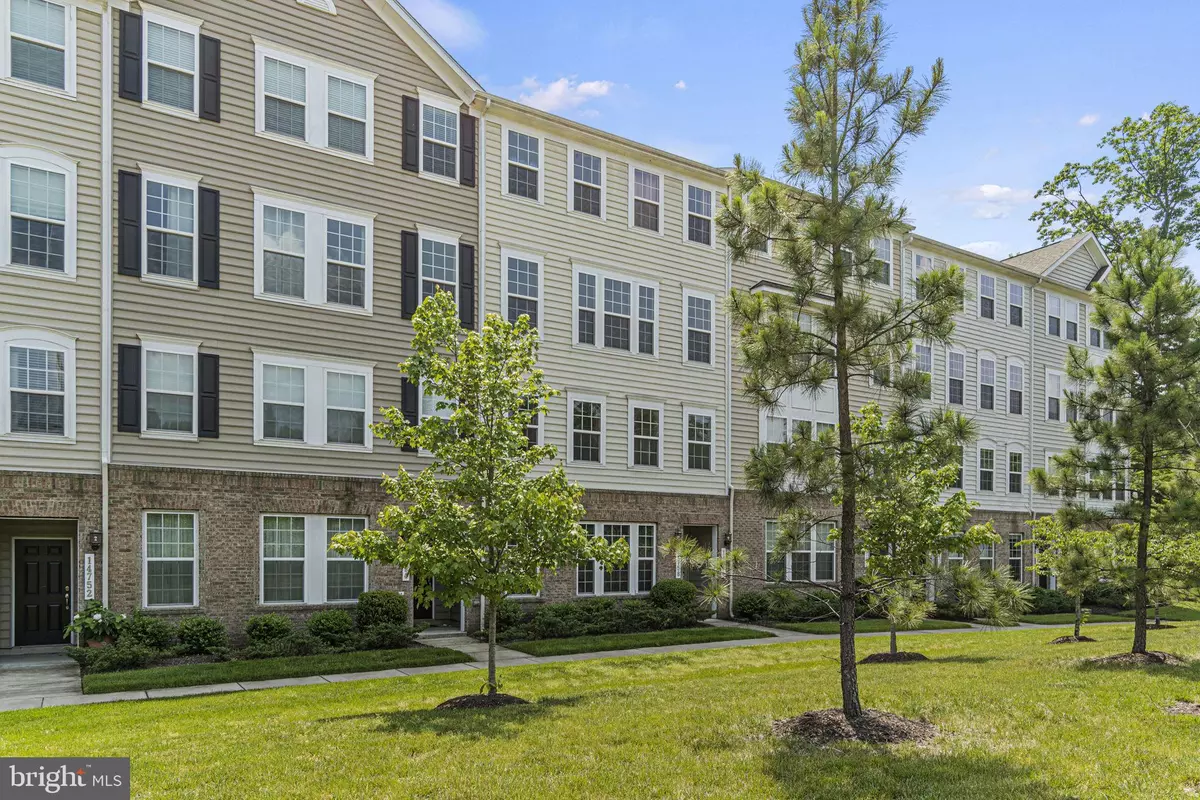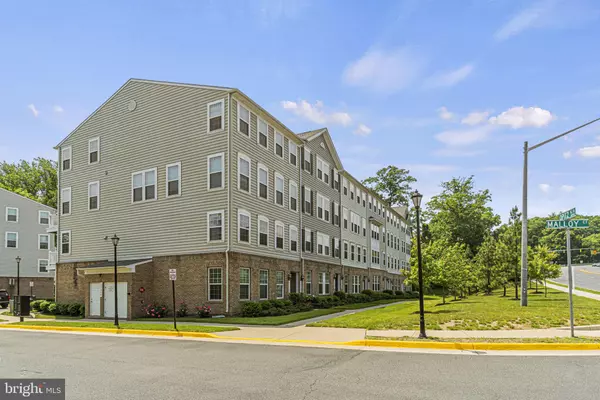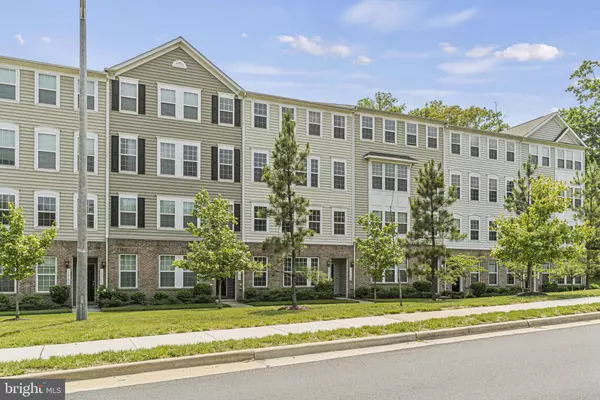$387,500
$399,900
3.1%For more information regarding the value of a property, please contact us for a free consultation.
14758 MALLOY CT Woodbridge, VA 22191
2 Beds
3 Baths
1,416 SqFt
Key Details
Sold Price $387,500
Property Type Condo
Sub Type Condo/Co-op
Listing Status Sold
Purchase Type For Sale
Square Footage 1,416 sqft
Price per Sqft $273
Subdivision Chesterfield A Condominium
MLS Listing ID VAPW2050650
Sold Date 08/15/23
Style Contemporary
Bedrooms 2
Full Baths 2
Half Baths 1
Condo Fees $302/mo
HOA Y/N N
Abv Grd Liv Area 1,416
Originating Board BRIGHT
Year Built 2016
Annual Tax Amount $3,721
Tax Year 2022
Property Description
Welcome to this stunning former builder model 2 bedroom, 2.5 bathroom, 2-story condo with a loft in Woodbridge! Step inside and be greeted by the soaring ceilings and the abundance of natural light that flows throughout the open floor plan. The upgraded cabinetry and granite countertops in the kitchen make a beautiful statement and provide ample space for preparing your favorite meals. The loft area provides additional living space perfect for an office, den, or entertainment room. The 1 car garage offers convenience and added storage space. Both bedrooms are generously sized and offer plenty of closet space. The primary bedroom features an en-suite bathroom with upgraded finishes and a walk-in closet.
Located in the heart of Woodbridge, you'll enjoy easy access to shopping, dining, and entertainment options. Don't miss your chance to own this beautiful condo! Schedule your tour today!
Location
State VA
County Prince William
Zoning PMR
Rooms
Other Rooms Living Room, Primary Bedroom, Bedroom 2, Kitchen, Loft, Bathroom 2, Half Bath
Interior
Hot Water Electric
Heating Central
Cooling Central A/C
Heat Source Electric
Exterior
Garage Garage - Rear Entry
Garage Spaces 2.0
Amenities Available Common Grounds, Jog/Walk Path
Waterfront N
Water Access N
Accessibility None
Parking Type Attached Garage, Driveway
Attached Garage 1
Total Parking Spaces 2
Garage Y
Building
Story 2
Foundation Slab
Sewer Public Sewer
Water Public
Architectural Style Contemporary
Level or Stories 2
Additional Building Above Grade, Below Grade
New Construction N
Schools
Elementary Schools Fitzgerald
Middle Schools Rippon
High Schools Freedom
School District Prince William County Public Schools
Others
Pets Allowed N
HOA Fee Include Water,Trash,Snow Removal,Sewer,Road Maintenance,Reserve Funds,Management,Lawn Maintenance,Insurance,Ext Bldg Maint
Senior Community No
Tax ID 8391-15-7767.01
Ownership Condominium
Acceptable Financing Conventional, Cash
Listing Terms Conventional, Cash
Financing Conventional,Cash
Special Listing Condition Standard
Read Less
Want to know what your home might be worth? Contact us for a FREE valuation!

Our team is ready to help you sell your home for the highest possible price ASAP

Bought with Jennifer Hernandez • CENTURY 21 New Millennium







