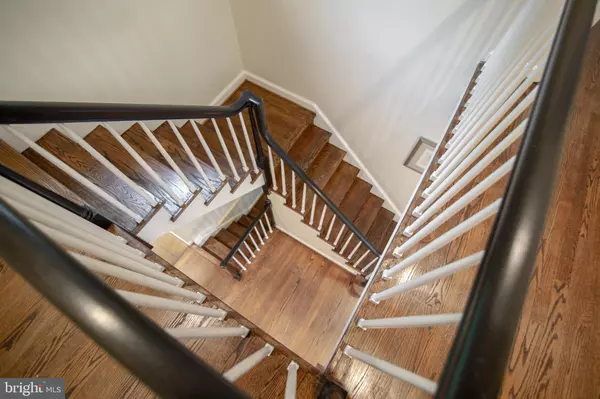$1,875,000
$1,750,000
7.1%For more information regarding the value of a property, please contact us for a free consultation.
11109 GILCHRIST CT Potomac, MD 20854
6 Beds
6 Baths
4,523 SqFt
Key Details
Sold Price $1,875,000
Property Type Single Family Home
Sub Type Detached
Listing Status Sold
Purchase Type For Sale
Square Footage 4,523 sqft
Price per Sqft $414
Subdivision Great Falls Estates
MLS Listing ID MDMC2094086
Sold Date 08/14/23
Style Colonial
Bedrooms 6
Full Baths 4
Half Baths 2
HOA Y/N N
Abv Grd Liv Area 3,680
Originating Board BRIGHT
Year Built 1970
Annual Tax Amount $15,913
Tax Year 2022
Lot Size 2.020 Acres
Acres 2.02
Property Description
Inviting Potomac Falls home on 2+ glorious acres of lush sweeping lawns of the most desirable lot which cradles a well-proportioned home with over 5600 SqFt of finished space... greenhouse and more! Gorgeous courtyard entrance to foyer and lots of light throughout home. Main level master suite w/Library. 5 bedrooms on second level including private guest room & huge playroom. Tranquil baths and powder rooms. Lots of counterspace in kitchen. Fabulous, Lower-Level Recreation Room opens to charming Loggia for entertaining beside beautiful, self-cleaning pool. This home has it all!!! Separate staircase for In-Law/Au Pair Suite/Home Office. Easy access to Clara Barton Pkwy, Great Fall Park, C&O Canal!
Location
State MD
County Montgomery
Zoning RE2
Rooms
Basement Other, Connecting Stairway, Daylight, Partial, Interior Access, Outside Entrance, Rear Entrance, Walkout Level, Windows
Main Level Bedrooms 1
Interior
Interior Features Dining Area, Kitchen - Table Space, Primary Bath(s), Attic, Ceiling Fan(s), Entry Level Bedroom, Floor Plan - Open, Floor Plan - Traditional, Formal/Separate Dining Room, Kitchen - Gourmet, Recessed Lighting, Walk-in Closet(s), Wood Floors
Hot Water Electric
Heating Forced Air, Zoned
Cooling Central A/C, Ceiling Fan(s)
Flooring Ceramic Tile, Wood, Hardwood
Fireplaces Number 2
Fireplaces Type Fireplace - Glass Doors, Mantel(s)
Equipment Dishwasher, Disposal, Dryer - Electric, Exhaust Fan, Microwave, Oven/Range - Electric, Range Hood, Refrigerator, Stainless Steel Appliances
Fireplace Y
Window Features Energy Efficient
Appliance Dishwasher, Disposal, Dryer - Electric, Exhaust Fan, Microwave, Oven/Range - Electric, Range Hood, Refrigerator, Stainless Steel Appliances
Heat Source Natural Gas
Exterior
Exterior Feature Deck(s), Patio(s)
Garage Garage - Side Entry, Inside Access
Garage Spaces 10.0
Fence Rear, Invisible
Pool Heated, In Ground, Fenced
Utilities Available Cable TV Available
Waterfront N
Water Access N
View Garden/Lawn
Roof Type Slate
Accessibility None
Porch Deck(s), Patio(s)
Parking Type Attached Garage, Driveway
Attached Garage 2
Total Parking Spaces 10
Garage Y
Building
Lot Description Cleared, Corner, Front Yard, Open, Rear Yard, SideYard(s)
Story 3
Foundation Slab
Sewer Septic Exists
Water Public
Architectural Style Colonial
Level or Stories 3
Additional Building Above Grade, Below Grade
New Construction N
Schools
Elementary Schools Potomac
Middle Schools Herbert Hoover
High Schools Winston Churchill
School District Montgomery County Public Schools
Others
Pets Allowed Y
Senior Community No
Tax ID 161000879573
Ownership Fee Simple
SqFt Source Assessor
Security Features Smoke Detector
Horse Property N
Special Listing Condition Standard
Pets Description No Pet Restrictions
Read Less
Want to know what your home might be worth? Contact us for a FREE valuation!

Our team is ready to help you sell your home for the highest possible price ASAP

Bought with Cara Pearlman • Compass







