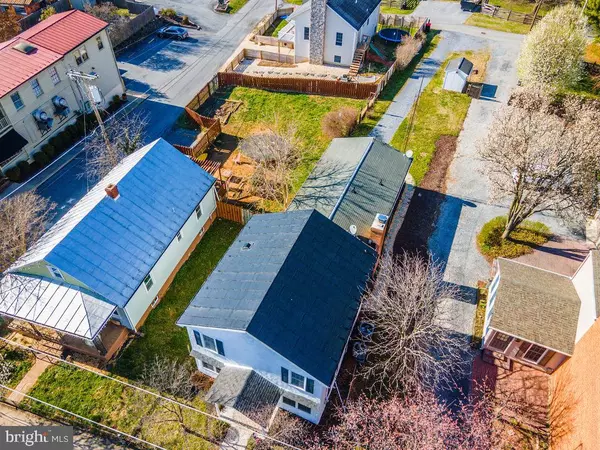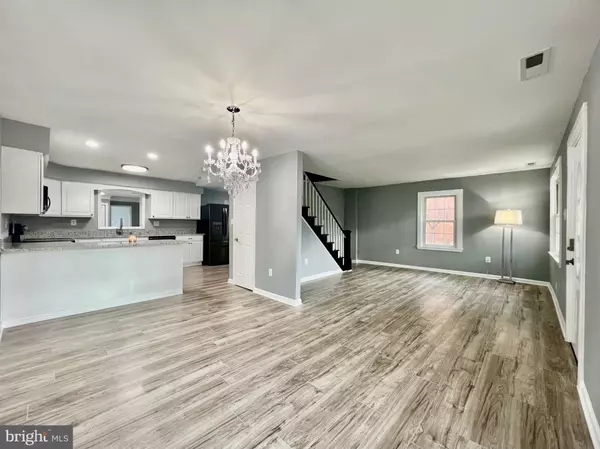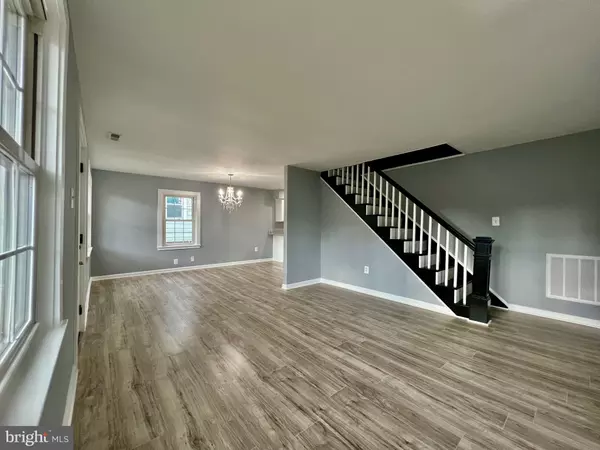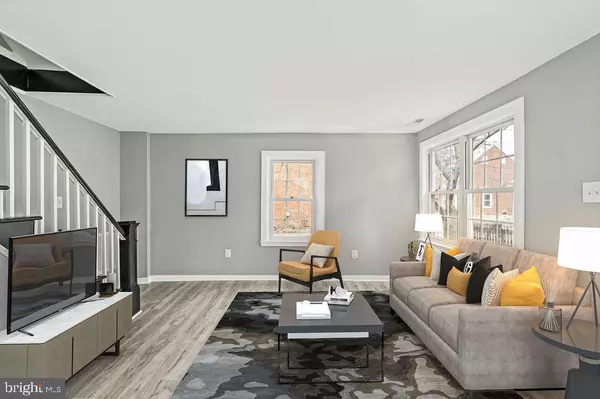$455,000
$469,000
3.0%For more information regarding the value of a property, please contact us for a free consultation.
1266 W WASHINGTON ST Harpers Ferry, WV 25425
4 Beds
4 Baths
2,300 SqFt
Key Details
Sold Price $455,000
Property Type Single Family Home
Sub Type Detached
Listing Status Sold
Purchase Type For Sale
Square Footage 2,300 sqft
Price per Sqft $197
Subdivision None Available
MLS Listing ID WVJF2007300
Sold Date 08/15/23
Style Traditional
Bedrooms 4
Full Baths 3
Half Baths 1
HOA Y/N N
Abv Grd Liv Area 2,300
Originating Board BRIGHT
Year Built 1930
Annual Tax Amount $716
Tax Year 2022
Lot Size 6,930 Sqft
Acres 0.16
Property Description
Price Adjustment, bring an Offer! Welcome to 1266 W. Washington Street, Harpers Ferry, a spectacular location steps away from HISTORIC DOWNTOWN! Originally built in 1930, this beautiful home has new age flare updated in 2022! Two owner's suites, 2 new HVAC Units, JUST paved rear driveway, new privacy fence on left rear of property, all new flooring, new kitchen appliances, fresh paint and much more! Layout of the home provides it could be divided into to two living quarters, with adding a kitchenette to rear portion. Upon walking in the front door, you'll be greeted on the right to a sunny living room open to the dining room. The granite countertop peninsula from the kitchen opens to the dining room. All first flooring, excluding bathrooms, are new luxury vinyl plank. The kitchen features brand new LG black stainless steel appliances, french door refrigerator with water/ice dispenser, electric top stove, built in microwave, and dishwasher. The oversized one bowl sink is a countertop under mount with a retractable goose neck faucet with a pass through view to the family room. The waist height drawers are brand new Kraft-maid, and the cabinets have pull out drawers for easy access. Spice rack drawer and a cooking sheet cabinet frame the stove. The kitchen extends with ample room for additional cabinetry, hutch, or breakfast nook. The huge family room has a charming wood stove, and so much space for creativity. In the family room, you'll find a side entrance door with a walk path to the rear parking. Centrally located, the half bath and laundry are located directly off the family room. The first floor owner's suite features a walk in closet and luxurious spa like bathroom. The first floor owner's bathroom has a tile shower with rain head, additional shower head, seat, and glass doors. Also, a double bowl granite top soft close cabinet vanity and freestanding tub with a removable shower head. Heading upstairs, you'll find the second owner's suite directly to the right. The second owner's bathroom features tile flooring, a brand new cabinet vanity, and a shower tub combo with a rain head. Around the hall railing, you'll find the 3rd full bathroom to service the 3rd and 4th bedrooms with linen storage shelving, glass shower door, rain head, tile floor and a brand new vanity. With a deep city lot and a rear entrance, there's ample parking approximately 5 cars in paved driveway in addition to the front street parking. The home also has a storage shed in the back yard. Here's your chance to own in the historical town of Harper's Ferry, steps away from delicious restaurants including the Anvil Restaurant, Vivo Spa and Salon across the street, beautiful views of the tri-river, C& O Canal trail, near the Appalachian Trail, and so many more charming finds! Perfect for primary living, AIR BNB, or commercial opportunities!
This home has been virtually staged in multiple photos.
Location
State WV
County Jefferson
Zoning 101
Rooms
Main Level Bedrooms 1
Interior
Interior Features Entry Level Bedroom, Ceiling Fan(s), Combination Kitchen/Dining, Family Room Off Kitchen, Recessed Lighting, Soaking Tub, Stall Shower, Tub Shower, Upgraded Countertops, Walk-in Closet(s)
Hot Water Electric
Heating Heat Pump(s)
Cooling Central A/C
Flooring Luxury Vinyl Plank, Ceramic Tile
Equipment Built-In Microwave, Dishwasher, Dryer, Stainless Steel Appliances, Stove, Refrigerator, Washer
Appliance Built-In Microwave, Dishwasher, Dryer, Stainless Steel Appliances, Stove, Refrigerator, Washer
Heat Source Electric
Laundry Has Laundry, Main Floor
Exterior
Exterior Feature Porch(es)
Garage Spaces 5.0
Utilities Available Electric Available, Phone Available, Sewer Available, Water Available
Waterfront N
Water Access N
View Street
Roof Type Metal,Shingle
Accessibility 2+ Access Exits, Level Entry - Main
Porch Porch(es)
Road Frontage Public, City/County
Parking Type Driveway, On Street
Total Parking Spaces 5
Garage N
Building
Lot Description Road Frontage
Story 2
Foundation Permanent
Sewer Public Sewer
Water Public
Architectural Style Traditional
Level or Stories 2
Additional Building Above Grade, Below Grade
Structure Type Dry Wall
New Construction N
Schools
School District Jefferson County Schools
Others
Senior Community No
Tax ID 01 1002300000000
Ownership Fee Simple
SqFt Source Estimated
Special Listing Condition Standard
Read Less
Want to know what your home might be worth? Contact us for a FREE valuation!

Our team is ready to help you sell your home for the highest possible price ASAP

Bought with Lisa M. Ponton • Keller Williams Realty Advantage







