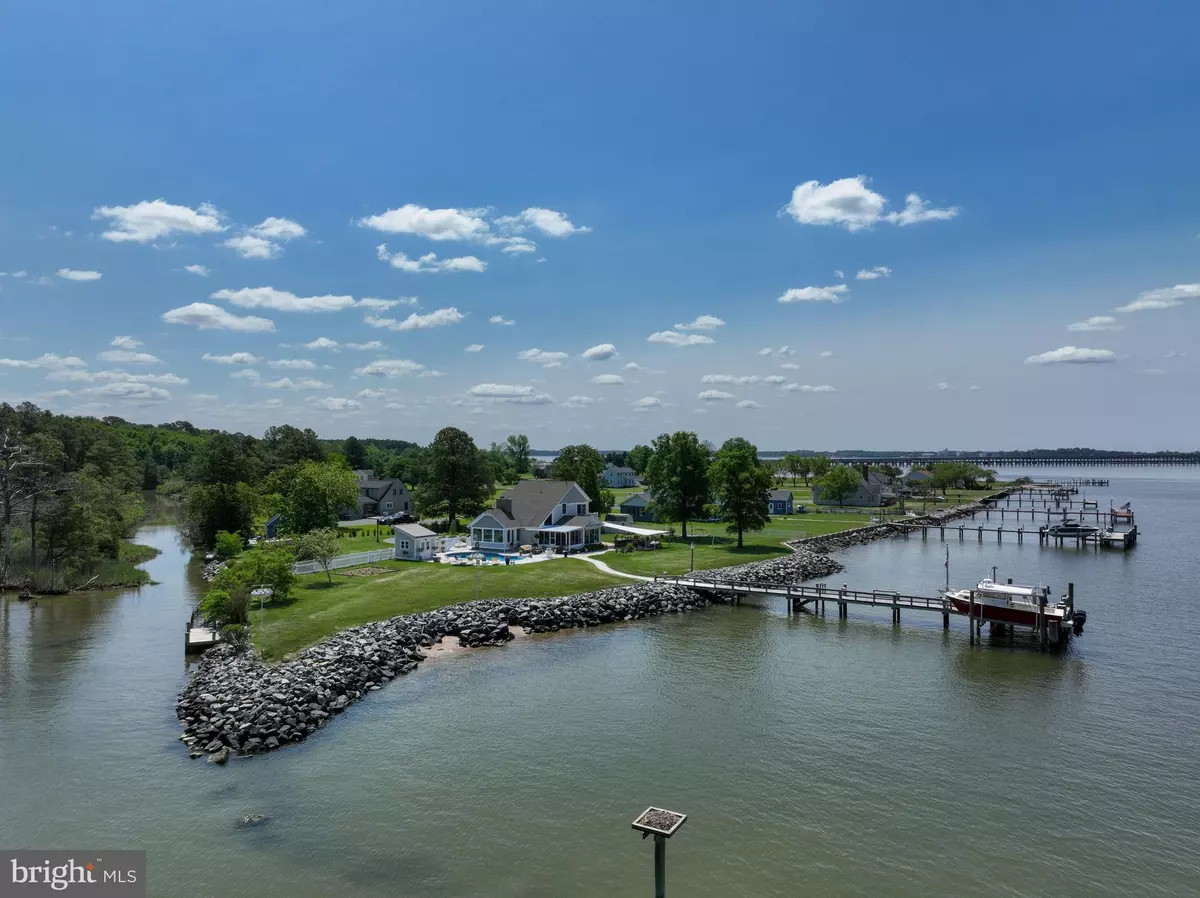$1,601,000
$1,600,000
0.1%For more information regarding the value of a property, please contact us for a free consultation.
1724 FERRY POINT CT Trappe, MD 21673
2 Beds
4 Baths
1,893 SqFt
Key Details
Sold Price $1,601,000
Property Type Single Family Home
Sub Type Detached
Listing Status Sold
Purchase Type For Sale
Square Footage 1,893 sqft
Price per Sqft $845
Subdivision Ferry Point
MLS Listing ID MDTA2005402
Sold Date 08/21/23
Style Coastal,Contemporary
Bedrooms 2
Full Baths 2
Half Baths 2
HOA Y/N N
Abv Grd Liv Area 1,893
Originating Board BRIGHT
Year Built 1990
Annual Tax Amount $5,669
Tax Year 2022
Lot Size 1.310 Acres
Acres 1.31
Property Description
Water, water everywhere! If you love sunsets, breathtaking waterviews of the River and awesome sunsets, then this is the home for you. Entertain in the outdoor kitchen, solar heated salt water pool or just relax on the patio. 2 car garage with attic storage, bright sunny kitchen and breakfast room, screened porch, large fenced yard, garden area and 2 separate docks. Fish/crab off the pier or canoe/kayak up the canal and river. Exterior n interior Security cameras are active
Easy access to Route 50...one hour to MD/DE beaches...45 mins to Annapolis. This is a one of a kind property! You must see for yourself...Schedule a private showing, won't last long!!!
Location
State MD
County Talbot
Zoning W2
Direction East
Rooms
Other Rooms Living Room, Dining Room, Bedroom 2, Kitchen, Breakfast Room, Bedroom 1, Sun/Florida Room, Mud Room, Bathroom 1, Bathroom 2, Half Bath
Main Level Bedrooms 1
Interior
Interior Features Attic, Ceiling Fan(s), Dining Area, Entry Level Bedroom, Floor Plan - Open, Kitchen - Eat-In, Kitchen - Table Space, Pantry, Recessed Lighting, Soaking Tub, Stall Shower, Walk-in Closet(s), Wood Floors, Other
Hot Water 60+ Gallon Tank, Propane
Heating Heat Pump(s)
Cooling Central A/C, Ceiling Fan(s), Heat Pump(s), Programmable Thermostat
Flooring Hardwood, Laminated, Marble, Wood, Ceramic Tile
Fireplaces Number 1
Fireplaces Type Fireplace - Glass Doors, Double Sided, Stone
Equipment Built-In Microwave, Built-In Range, Cooktop - Down Draft, Dishwasher, Dryer, Dryer - Electric, Dryer - Front Loading, ENERGY STAR Dishwasher, ENERGY STAR Refrigerator, Exhaust Fan, Icemaker, Microwave, Oven/Range - Gas, Refrigerator, Stainless Steel Appliances, Washer, Washer - Front Loading, Water Heater - High-Efficiency
Furnishings No
Fireplace Y
Window Features Double Hung,Casement,Insulated,Screens
Appliance Built-In Microwave, Built-In Range, Cooktop - Down Draft, Dishwasher, Dryer, Dryer - Electric, Dryer - Front Loading, ENERGY STAR Dishwasher, ENERGY STAR Refrigerator, Exhaust Fan, Icemaker, Microwave, Oven/Range - Gas, Refrigerator, Stainless Steel Appliances, Washer, Washer - Front Loading, Water Heater - High-Efficiency
Heat Source Propane - Owned
Laundry Upper Floor
Exterior
Exterior Feature Patio(s), Porch(es), Balcony, Screened
Garage Inside Access, Garage Door Opener, Garage - Front Entry, Additional Storage Area
Garage Spaces 12.0
Fence Vinyl, Privacy, Wrought Iron, Panel, Fully
Pool Heated, Fenced, In Ground, Saltwater, Solar Heated, Vinyl
Utilities Available Cable TV, Propane
Waterfront Y
Waterfront Description Rip-Rap,Private Dock Site
Water Access Y
Water Access Desc Boat - Powered,Fishing Allowed,Private Access,Sail,Swimming Allowed
View Water
Accessibility 32\"+ wide Doors
Porch Patio(s), Porch(es), Balcony, Screened
Road Frontage Private
Total Parking Spaces 12
Garage Y
Building
Lot Description Front Yard, Landscaping, Private, Rear Yard, Rip-Rapped, Bulkheaded, Fishing Available, Cul-de-sac, Cleared
Story 2
Foundation Crawl Space, Concrete Perimeter, Flood Vent
Sewer On Site Septic, Private Septic Tank
Water Public
Architectural Style Coastal, Contemporary
Level or Stories 2
Additional Building Above Grade, Below Grade
New Construction N
Schools
School District Talbot County Public Schools
Others
Pets Allowed N
Senior Community No
Tax ID 2103131092
Ownership Fee Simple
SqFt Source Assessor
Security Features Exterior Cameras,Security System,Surveillance Sys
Horse Property N
Special Listing Condition Standard
Read Less
Want to know what your home might be worth? Contact us for a FREE valuation!

Our team is ready to help you sell your home for the highest possible price ASAP

Bought with Gary Marquardt • Long & Foster Real Estate, Inc.







