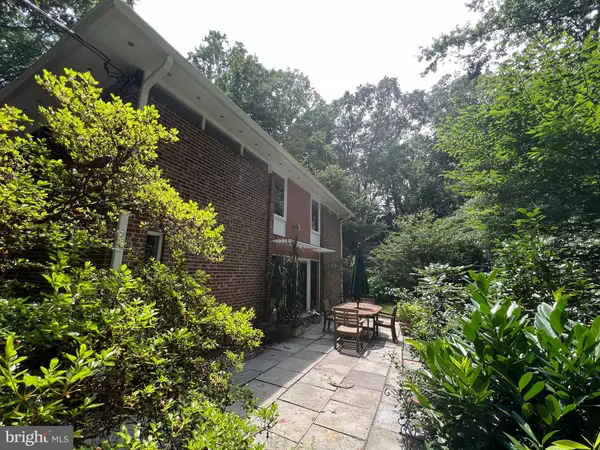$1,400,000
$1,299,999
7.7%For more information regarding the value of a property, please contact us for a free consultation.
8517 WHITTIER BLVD Bethesda, MD 20817
5 Beds
4 Baths
3,468 SqFt
Key Details
Sold Price $1,400,000
Property Type Single Family Home
Sub Type Detached
Listing Status Sold
Purchase Type For Sale
Square Footage 3,468 sqft
Price per Sqft $403
Subdivision Bradley Park
MLS Listing ID MDMC2099718
Sold Date 08/21/23
Style Contemporary
Bedrooms 5
Full Baths 3
Half Baths 1
HOA Y/N N
Abv Grd Liv Area 3,468
Originating Board BRIGHT
Year Built 1968
Annual Tax Amount $11,353
Tax Year 2023
Lot Size 0.281 Acres
Acres 0.28
Property Description
This charming house is sitting in a wooded and secluded Bradley Park neighborhood at the end of a cul-de-sac, with a wooded stream behind. This is a spacious house with 4 Bedrooms, 3.5 Bathrooms and 3400+ SF of living space. Major home additions and renovations were done in 2006. The ground floor office/den/library could easily be converted to a fifth bedroom. The contemporary design includes cathedral ceilings, a large central skylight and lots of recently upgraded double-glazed windows. A gourmet kitchen with sit-at peninsula, solid wood cabinets, SS appliances, Subzero refrigerator, six-burner gas Wolf Stove, Wolf double oven plus warming oven (electric), two dishwashers and microwave. Large master bedroom with two walk-in closets, ante-chamber suitable for office or babies sleeping area. Master bathroom with Jacuzzi and compartmented toilet. Hardwood floors throughout, two decks & two patios, a large family/great room, with a breakfast nook. Kitchen and family room. master bedroom/bathroom suite and upgraded bathrooms part of new addition in 2006. Additional offerings include 2-car garage, custom lighting and window treatments, fireplace, lawn sprinklers and a storage shed. An ideal location, Whitman High School, Pyle Elementary, close to downtown Bethesda, Capital Crescent Trail, C&O Canal, shopping and restaurants. and near major commuter routes to DC, VA !!!
Location
State MD
County Montgomery
Zoning R90
Rooms
Main Level Bedrooms 1
Interior
Hot Water Natural Gas
Heating Central
Cooling Central A/C
Fireplaces Number 1
Heat Source Natural Gas
Exterior
Garage Garage - Front Entry, Garage Door Opener, Inside Access
Garage Spaces 2.0
Waterfront N
Water Access N
Accessibility None
Parking Type Attached Garage, Driveway, On Street
Attached Garage 2
Total Parking Spaces 2
Garage Y
Building
Lot Description Backs to Trees, Cul-de-sac, Trees/Wooded
Story 2
Foundation Crawl Space
Sewer Public Sewer
Water Public
Architectural Style Contemporary
Level or Stories 2
Additional Building Above Grade, Below Grade
New Construction N
Schools
School District Montgomery County Public Schools
Others
Senior Community No
Tax ID 160700667353
Ownership Fee Simple
SqFt Source Assessor
Special Listing Condition Standard
Read Less
Want to know what your home might be worth? Contact us for a FREE valuation!

Our team is ready to help you sell your home for the highest possible price ASAP

Bought with Ava Marvastian • Long & Foster Real Estate, Inc.







