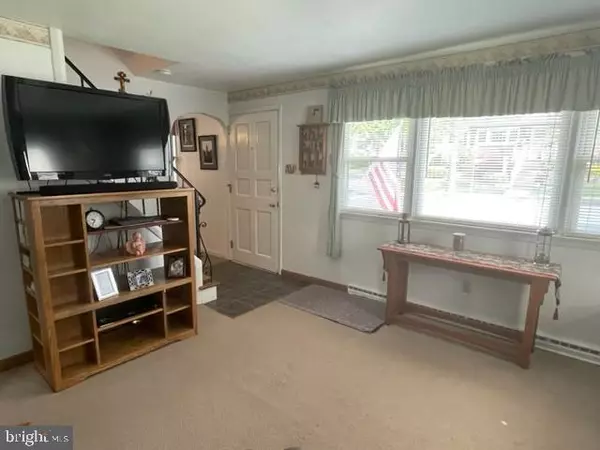$245,000
$230,000
6.5%For more information regarding the value of a property, please contact us for a free consultation.
332 W SUMMIT ST Mohnton, PA 19540
3 Beds
1 Bath
1,165 SqFt
Key Details
Sold Price $245,000
Property Type Single Family Home
Sub Type Detached
Listing Status Sold
Purchase Type For Sale
Square Footage 1,165 sqft
Price per Sqft $210
Subdivision Mohnton
MLS Listing ID PABK2030728
Sold Date 08/23/23
Style Cape Cod
Bedrooms 3
Full Baths 1
HOA Y/N N
Abv Grd Liv Area 1,165
Originating Board BRIGHT
Year Built 1954
Annual Tax Amount $3,458
Tax Year 2023
Lot Size 8,276 Sqft
Acres 0.19
Lot Dimensions 0.00 x 0.00
Property Description
House Beautiful! Welcome to 332 W. Summit Street situated on a nice corner lot and quiet neighborhood. Move right into this adorable 3 BR Cape Cod meticulously maintained and ready for new owners. Main floors consist of LR, Formal DR, Kitchen, 1st floor Bedroom/office and full bath. 2nd floor consists of 2 additional BR's. Other features include covered side porch, C/A, replacement windows, shed , 2 car carport, 1 car attached garage, spacious yard, All appliances remain, portable gas powered generator w/ whole house cut over. Home Warranty is available with acceptable AOS. Schedule your appointment today! Pride of Ownership!
Location
State PA
County Berks
Area Mohnton Boro (10265)
Zoning RESIDENTIAL
Rooms
Other Rooms Living Room, Dining Room, Bedroom 2, Bedroom 3, Kitchen, Bedroom 1
Basement Full, Outside Entrance, Walkout Level
Main Level Bedrooms 1
Interior
Interior Features Carpet, Ceiling Fan(s), Floor Plan - Traditional, Window Treatments
Hot Water Electric
Heating Forced Air
Cooling Central A/C
Flooring Carpet, Vinyl
Equipment Dishwasher, Dryer - Electric, Microwave, Oven/Range - Electric, Refrigerator, Washer
Furnishings No
Fireplace N
Window Features Replacement
Appliance Dishwasher, Dryer - Electric, Microwave, Oven/Range - Electric, Refrigerator, Washer
Heat Source Oil
Exterior
Exterior Feature Porch(es)
Garage Basement Garage, Built In, Garage - Front Entry, Inside Access
Garage Spaces 3.0
Utilities Available Cable TV, Electric Available, Sewer Available, Water Available
Waterfront N
Water Access N
Roof Type Architectural Shingle,Pitched
Accessibility None
Porch Porch(es)
Parking Type Attached Carport, Attached Garage, Driveway, Off Street, On Street
Attached Garage 1
Total Parking Spaces 3
Garage Y
Building
Lot Description Corner, Front Yard, Rear Yard, SideYard(s)
Story 2
Foundation Block
Sewer Public Sewer
Water Public
Architectural Style Cape Cod
Level or Stories 2
Additional Building Above Grade, Below Grade
New Construction N
Schools
High Schools Governor Mifflin
School District Governor Mifflin
Others
Pets Allowed Y
Senior Community No
Tax ID 65-4385-20-91-4459
Ownership Fee Simple
SqFt Source Assessor
Acceptable Financing Cash, Conventional, FHA, VA
Horse Property N
Listing Terms Cash, Conventional, FHA, VA
Financing Cash,Conventional,FHA,VA
Special Listing Condition Standard
Pets Description No Pet Restrictions
Read Less
Want to know what your home might be worth? Contact us for a FREE valuation!

Our team is ready to help you sell your home for the highest possible price ASAP

Bought with Debra Hassler • Keller Williams Platinum Realty







