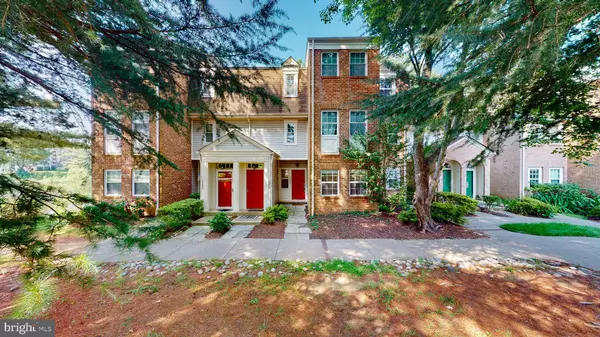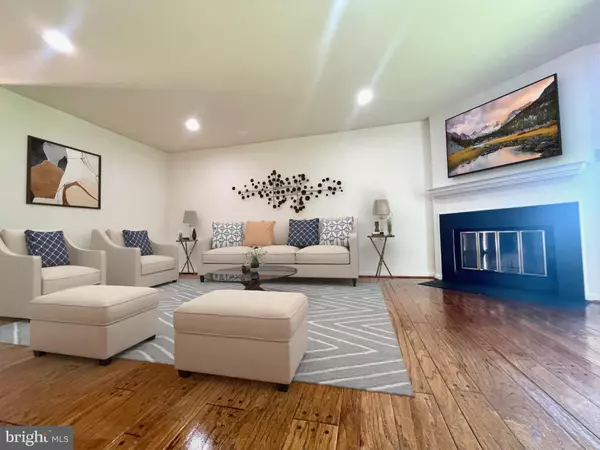$445,000
$435,000
2.3%For more information regarding the value of a property, please contact us for a free consultation.
10406 PARTHENON CT #10406 Bethesda, MD 20817
3 Beds
3 Baths
1,309 SqFt
Key Details
Sold Price $445,000
Property Type Condo
Sub Type Condo/Co-op
Listing Status Sold
Purchase Type For Sale
Square Footage 1,309 sqft
Price per Sqft $339
Subdivision Lakeshore
MLS Listing ID MDMC2101346
Sold Date 08/23/23
Style Contemporary
Bedrooms 3
Full Baths 2
Half Baths 1
Condo Fees $297/mo
HOA Y/N N
Abv Grd Liv Area 1,309
Originating Board BRIGHT
Year Built 1983
Annual Tax Amount $5,086
Tax Year 2022
Property Description
This two-level condo townhouse is located in the sought-after Lakeshore Townhomes community in Bethesda. The area is known for its top-rated schools, making it an attractive option for families or individuals looking to settle down.
The townhouses in this community offer a wonderful lifestyle, catering to those looking to downsize or start a new chapter in their lives. With a separation of living space and sleeping space, these townhomes provide a sense of privacy and comfort, similar to single-family homes but with more affordable pricing than one-level condos.
Entering on the main level, you'll be greeted by beautiful gleaming hardwood floors and an open floor plan. The main level includes an inviting foyer with a coat closet, a convenient powder room, and a versatile third bedroom that could serve as an office or a workout room. This bedroom features two windows that overlook the front common area garden.
The kitchen is well-appointed with attractive granite countertops and stainless-steel appliances. It has a pocket door and shutters at the opening to the dining room, so the kitchen can be entirely closed. A wood-burning fireplace adds a cozy touch to the living space, and recessed lighting throughout enhances the ambiance.
From the main level, you can walk out to a balcony that overlooks a green lawn, a wooded area, and a lake. This natural environment offers a serene backdrop, allowing residents to enjoy the peacefulness of nature while still being close to urban amenities.
Moving to the lower level, you'll find a spacious master suite with a double closet and an attached master bath. Additionally, there's a second master suite with an attached full bath. The lower level also accommodates a laundry and storage area, ensuring ample space for your belongings.
The community is pet-friendly and offers assigned parking for residents, with plenty of parking spaces available for visitors. Lakeshore Townhomes is conveniently located near Montgomery Mall, providing easy access to commuter routes, shopping, restaurants, and Cabin John Park. The proximity to Downtown Bethesda makes it an attractive location for those who want to be close to various amenities and services.
For professionals working in the medical field, the community offers an easy commute to Walter Reed National Military Medical Center (Walter Reed), the National Institutes of Health (NIH), and the Uniformed Services University of the Health Sciences (USUHS), among other institutions.
In summary, this two-level, 3 BRs, 2.5 BAs townhouse in Lakeshore Townhomes offers a fantastic opportunity for a comfortable and convenient lifestyle in the heart of Bethesda. Its appealing features, scenic surroundings, and excellent location make it a must-see for anyone looking for a new home in the area. Hurry! Property will not last!
Location
State MD
County Montgomery
Zoning R
Rooms
Main Level Bedrooms 1
Interior
Hot Water Electric
Heating Forced Air
Cooling Central A/C
Flooring Hardwood
Heat Source Natural Gas
Exterior
Garage Spaces 1.0
Parking On Site 1
Amenities Available Common Grounds, Jog/Walk Path
Waterfront N
Water Access N
Accessibility Other
Parking Type Parking Lot
Total Parking Spaces 1
Garage N
Building
Story 2
Foundation Slab
Sewer Public Sewer
Water Public
Architectural Style Contemporary
Level or Stories 2
Additional Building Above Grade, Below Grade
New Construction N
Schools
Elementary Schools Ashburton
Middle Schools North Bethesda
High Schools Walter Johnson
School District Montgomery County Public Schools
Others
Pets Allowed Y
HOA Fee Include Common Area Maintenance,Management,Reserve Funds,Road Maintenance,Snow Removal,Trash
Senior Community No
Tax ID 161002330570
Ownership Condominium
Special Listing Condition Standard
Pets Description Breed Restrictions
Read Less
Want to know what your home might be worth? Contact us for a FREE valuation!

Our team is ready to help you sell your home for the highest possible price ASAP

Bought with Hardeep K Sran • RE/MAX Realty Group







