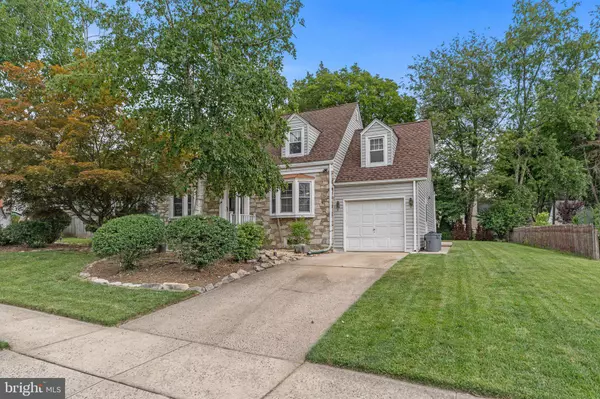$417,500
$399,000
4.6%For more information regarding the value of a property, please contact us for a free consultation.
19 PATTON DR Ewing, NJ 08618
3 Beds
3 Baths
2,370 SqFt
Key Details
Sold Price $417,500
Property Type Single Family Home
Sub Type Detached
Listing Status Sold
Purchase Type For Sale
Square Footage 2,370 sqft
Price per Sqft $176
Subdivision Glendale
MLS Listing ID NJME2032364
Sold Date 08/24/23
Style Cape Cod,Colonial
Bedrooms 3
Full Baths 2
Half Baths 1
HOA Y/N N
Abv Grd Liv Area 2,370
Originating Board BRIGHT
Year Built 1950
Annual Tax Amount $9,183
Tax Year 2022
Lot Size 9,000 Sqft
Acres 0.21
Lot Dimensions 90.00 x 100.00
Property Description
Welcome to 19 Patton Drive, a charming and well-maintained stone front Colonial Center Hall Cape style home. This home features an attached one car garage with a driveway on each side of the property. This 3 bedroom, 2 1/2 bath, 2370 Sq Ft. home is situated on a peaceful residential street, which offers beautifully manicured curb-appeal.
Upon entering the glass front door, you'll be greeted by a spacious foyer with hardwood floors, a beautiful wooden staircase, a powder room, and a formal dining room with a large Bay Window. Adjacent, you will find a formal living room featuring a gas fireplace, and a large Bay Window for natural lighting.Through the glass panel pocket doors you will be led to a family room with a built in wall unit and motorized skylights. To the left of the family room, you will find a large Four Season - Florida Room. This room provides an entrance to the fenced yard with deck and 8x8 hot tub.
This home boasts an updated kitchen with an eat - in area, bay window, porcelain flooring, pickled oak cabinets, stainless steel appliances leading to an oversized pantry in the mud/ laundry room. There you will find an exterior door that leads to a large deck and oversized fenced yard, Two storage sheds and a basketball half court.
On the second level, you will find the Primary Bedroom with a sitting room, plenty of storage including a walk-in closet. and whirlpool bathtub in the ensuite. The additional bedrooms are equally spacious, with plenty of storage and share a renovated hall bathroom. The 3rd bedroom also has a cathedral ceiling and skylight. This home provides ample closets and space for storage, including a Walk - Up Attic with Fan.
The insulated finished basement with Bilco entry, has a room with a kitchen cabinet area and stainless steel sink. Office area, and a large storage room for HVAC and mechanics.
This home offers easy access to nearby parks, shopping centers, and restaurants that cater to your daily needs and provide entertainment options. Commuting is a breeze with close proximity to major highways and public transportation.
19 Patton Drive presents an incredible opportunity to own a beautiful home in a sought-after neighborhood. With its welcoming atmosphere, modern features, and convenient location, this property is sure to capture your heart. Don't miss your chance to make this house your dream home. Schedule a showing today!
Location
State NJ
County Mercer
Area Ewing Twp (21102)
Zoning R-2
Rooms
Basement Fully Finished
Interior
Interior Features Attic/House Fan, Built-Ins, Carpet, Ceiling Fan(s), Cedar Closet(s), Dining Area, Formal/Separate Dining Room, Kitchen - Eat-In, Pantry, Primary Bath(s), Skylight(s), Soaking Tub, Walk-in Closet(s), Other
Hot Water Natural Gas
Heating Forced Air
Cooling Central A/C
Fireplaces Number 1
Equipment Refrigerator, Washer, Dryer, Dishwasher, Range Hood
Fireplace Y
Appliance Refrigerator, Washer, Dryer, Dishwasher, Range Hood
Heat Source Natural Gas
Laundry Main Floor
Exterior
Garage Garage - Front Entry
Garage Spaces 3.0
Fence Fully, Rear
Waterfront N
Water Access N
Accessibility Level Entry - Main
Parking Type Attached Garage, Driveway, On Street
Attached Garage 1
Total Parking Spaces 3
Garage Y
Building
Story 3
Foundation Concrete Perimeter
Sewer Public Sewer
Water Public
Architectural Style Cape Cod, Colonial
Level or Stories 3
Additional Building Above Grade, Below Grade
New Construction N
Schools
High Schools Ewing
School District Ewing Township Public Schools
Others
Pets Allowed Y
Senior Community No
Tax ID 02-00450-00009
Ownership Fee Simple
SqFt Source Assessor
Acceptable Financing Cash, FHA, Conventional, VA
Listing Terms Cash, FHA, Conventional, VA
Financing Cash,FHA,Conventional,VA
Special Listing Condition Standard
Pets Description No Pet Restrictions
Read Less
Want to know what your home might be worth? Contact us for a FREE valuation!

Our team is ready to help you sell your home for the highest possible price ASAP

Bought with Linda Reid • BHHS Fox & Roach Hopewell Valley







