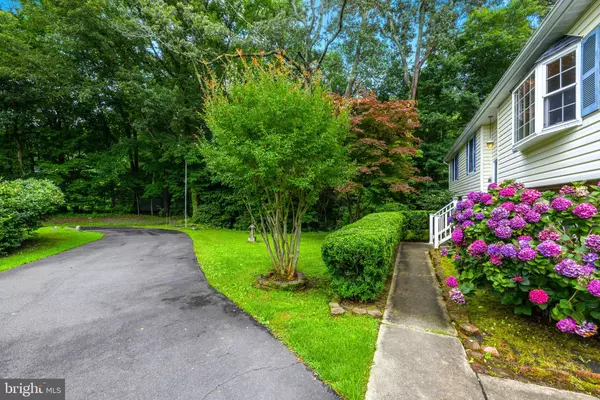$468,000
$468,000
For more information regarding the value of a property, please contact us for a free consultation.
3614 KING DR Dunkirk, MD 20754
5 Beds
3 Baths
2,438 SqFt
Key Details
Sold Price $468,000
Property Type Single Family Home
Sub Type Detached
Listing Status Sold
Purchase Type For Sale
Square Footage 2,438 sqft
Price per Sqft $191
Subdivision None Available
MLS Listing ID MDCA2012302
Sold Date 08/25/23
Style Split Foyer
Bedrooms 5
Full Baths 3
HOA Y/N N
Abv Grd Liv Area 1,196
Originating Board BRIGHT
Year Built 1984
Annual Tax Amount $3,644
Tax Year 2023
Lot Size 1.060 Acres
Acres 1.06
Property Description
Presenting 3614 King Dr in Regal Estates, this home truly embodies the saying "Location, Location, Location!" Situated at the northernmost part of Calvert County, it offers convenient access to all amenities, with Town Center Blvd's shopping and restaurants just a five-minute drive away. Not to mention, it provides quick and easy commuting options to Annapolis, DC, Northern Virginia, and several other routes.
Nestled on a spacious 1.06-acre lot, this property boasts a picturesque wooded park-like setting, complemented by a large level side yard that grants privacy, slightly set back from a peaceful cul-de-sac via a tree lined driveway. This meticulously maintained split foyer offers five generously sized bedrooms, three full baths, and a fully finished lower level with an abundance of storage.
Step inside, and you will find a delightful eat-in kitchen with ample room, adorned with updated white cabinets and Corian countertops, flowing seamlessly into the dining room. The family room is a bright and inviting space, featuring hardwood floors, loads of natural light, and a cozy corner fireplace, perfect for those winter evenings with the convenience of a gas log set.
On the main level, two guest bedrooms share a full bath, while the primary bedroom comes with an ensuite bath for added convenience. The walkout lower level impresses with its abundance of natural light, hosting a second family room with a wood-burning stove, as well as two additional spacious bedrooms, another full bath, a laundry room, and ample storage.
A screened-in porch offers a delightful spot to enjoy the shade and connect with the outdoors where you can also enjoy the adjacent deck that has a staircase which leads to the back yard and a well-appointed shed with electric provide ample space for projects and storage.
In summary, this property presents an excellent opportunity to own a move in ready, beautifully maintained and spacious home, offering both serenity and accessibility in a sought-after location.
Location
State MD
County Calvert
Zoning R
Rooms
Basement Full
Main Level Bedrooms 3
Interior
Hot Water Electric
Heating Heat Pump(s)
Cooling Central A/C
Fireplaces Number 2
Fireplaces Type Gas/Propane, Corner, Wood
Fireplace Y
Heat Source Central
Laundry Has Laundry, Lower Floor
Exterior
Waterfront N
Water Access N
View Trees/Woods
Accessibility None
Garage N
Building
Lot Description Backs to Trees, Cul-de-sac, Flag
Story 2
Foundation Slab
Sewer Private Septic Tank
Water Private, Well
Architectural Style Split Foyer
Level or Stories 2
Additional Building Above Grade, Below Grade
New Construction N
Schools
Elementary Schools Mount Harmony
Middle Schools Northern
High Schools Northern
School District Calvert County Public Schools
Others
Senior Community No
Tax ID 0503100723
Ownership Fee Simple
SqFt Source Assessor
Special Listing Condition Standard
Read Less
Want to know what your home might be worth? Contact us for a FREE valuation!

Our team is ready to help you sell your home for the highest possible price ASAP

Bought with Brent J Allen • Long & Foster Real Estate, Inc.







