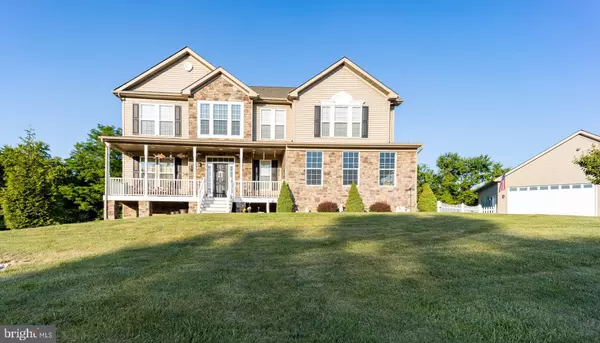$759,300
$762,900
0.5%For more information regarding the value of a property, please contact us for a free consultation.
774 RIDGE ROAD NORTH Hedgesville, WV 25427
4 Beds
4 Baths
4,115 SqFt
Key Details
Sold Price $759,300
Property Type Single Family Home
Sub Type Detached
Listing Status Sold
Purchase Type For Sale
Square Footage 4,115 sqft
Price per Sqft $184
Subdivision None Available
MLS Listing ID WVBE2019674
Sold Date 08/30/23
Style Colonial
Bedrooms 4
Full Baths 3
Half Baths 1
HOA Y/N N
Abv Grd Liv Area 2,879
Originating Board BRIGHT
Year Built 2015
Annual Tax Amount $2,900
Tax Year 2022
Lot Size 5.400 Acres
Acres 5.4
Property Description
Superior quality in this custom Colonial home situated on 5 plus private acres. Easy access to I81 and located just off of Rt 9 for easy commutes and access to shopping. House is situated on 2.84 Ac (Lot B) and there is an additional 2.56 Ac platted lot (lot C) that conveys with the sale of this property. Owner has already installed a driveway to property. Build another home or keep for additional privacy. Enjoy your time off with all of the amenities in your fenced backyard; heated salt water pool, hot tub, extensive composite decking, firepit and trails for your Quads. For the car enthusiast or for storage of your toys, there is a detached 24 X 30 heated and cooled garage, with industrial rubber flooring. The home will not disappoint. Bamboo flooring throughout the main level. Fully equipped kitchen with granite tops, island and a gorgeous breakfast room with access to covered porch for outdoor dining. The family room is located off of the kitchen area and features a stone faced gas fireplace. The upper level features 3 large bedrooms and shared bath. The primary suite has vaulted ceilings, bamboo flooring, huge walk in closet with a window. The primary bath is pure luxury with the oversized multiple head shower and glass doors, soaking tub and dual granite top vanities. The lower level is finished as the ultimate entertaining and game room. The wet bar features a wine frig & kegerator and finished with beautiful stone veneer walls. There is a pellet stove to cozy up to in the winter months. Easy access from pool area to the lower level full bath. Many more features within the house, power shades, plantation shutters, sound system, storage closet and attic storage and more. You'll never want to leave home!
Location
State WV
County Berkeley
Zoning RES
Rooms
Other Rooms Living Room, Dining Room, Primary Bedroom, Bedroom 2, Bedroom 3, Bedroom 4, Kitchen, Game Room, Family Room, Foyer, Breakfast Room, Laundry, Bathroom 1, Primary Bathroom, Half Bath
Basement Poured Concrete
Interior
Interior Features Breakfast Area, Ceiling Fan(s), Family Room Off Kitchen, Floor Plan - Traditional, Formal/Separate Dining Room, Kitchen - Island, Pantry, Recessed Lighting, Soaking Tub, Sound System, Stove - Pellet, Walk-in Closet(s), Wet/Dry Bar, Wood Floors
Hot Water Electric
Heating Heat Pump(s)
Cooling Heat Pump(s), Central A/C
Flooring Bamboo, Ceramic Tile, Carpet
Fireplaces Number 2
Fireplaces Type Fireplace - Glass Doors, Free Standing, Gas/Propane, Mantel(s), Stone
Equipment Built-In Microwave, Dishwasher, Disposal, Dryer, Exhaust Fan, Oven/Range - Electric, Stainless Steel Appliances, Refrigerator, Icemaker, Washer
Fireplace Y
Appliance Built-In Microwave, Dishwasher, Disposal, Dryer, Exhaust Fan, Oven/Range - Electric, Stainless Steel Appliances, Refrigerator, Icemaker, Washer
Heat Source Electric
Laundry Main Floor
Exterior
Exterior Feature Porch(es), Deck(s)
Garage Garage - Front Entry, Garage Door Opener, Oversized
Garage Spaces 5.0
Fence Decorative, Vinyl
Pool Heated, Saltwater
Waterfront N
Water Access N
Roof Type Architectural Shingle
Accessibility None
Porch Porch(es), Deck(s)
Parking Type Attached Garage, Detached Garage, Driveway
Attached Garage 2
Total Parking Spaces 5
Garage Y
Building
Lot Description Additional Lot(s), Backs to Trees, Private
Story 3
Foundation Concrete Perimeter
Sewer Septic Exists
Water Well
Architectural Style Colonial
Level or Stories 3
Additional Building Above Grade, Below Grade
New Construction N
Schools
School District Berkeley County Schools
Others
Senior Community No
Tax ID NO TAX RECORD
Ownership Fee Simple
SqFt Source Estimated
Horse Property Y
Special Listing Condition Standard
Read Less
Want to know what your home might be worth? Contact us for a FREE valuation!

Our team is ready to help you sell your home for the highest possible price ASAP

Bought with Teresa R Evans-Johnson • Pearson Smith Realty, LLC







