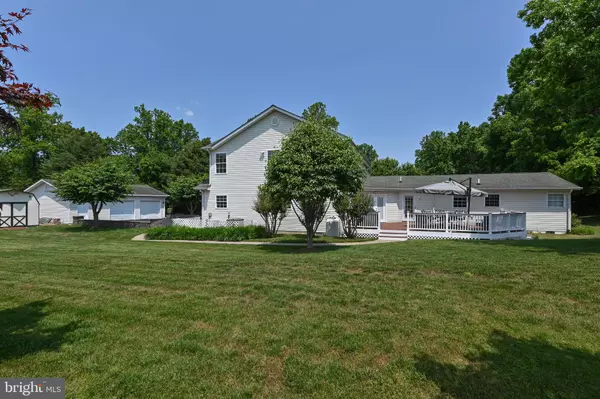$750,000
$750,000
For more information regarding the value of a property, please contact us for a free consultation.
4841 S POLLING HOUSE RD Harwood, MD 20776
5 Beds
3 Baths
3,200 SqFt
Key Details
Sold Price $750,000
Property Type Single Family Home
Sub Type Detached
Listing Status Sold
Purchase Type For Sale
Square Footage 3,200 sqft
Price per Sqft $234
Subdivision Harwood
MLS Listing ID MDAA2062704
Sold Date 08/30/23
Style Other,Traditional
Bedrooms 5
Full Baths 2
Half Baths 1
HOA Y/N N
Abv Grd Liv Area 3,200
Originating Board BRIGHT
Year Built 1955
Annual Tax Amount $6,136
Tax Year 2022
Lot Size 1.000 Acres
Acres 1.0
Property Description
If you are longing for a little slice of paradise, the wait is over. Welcome to 4841 S Polling House Rd! This one acre property is home to a 5 bed, 2.5 bath home with a detached 2 car garage. This space could be converted into a rec room for the kids, a home gym or keep it as is for the car loving enthusiast! Stroll up the paver walkway onto the charming front porch, welcoming you with open arms. This space sets the stage for a warm and inviting atmosphere and is a great spot to sit back, sip some coffee and immerse yourself in the outdoors, Step inside and into the heart of this home, and you'll find yourself instantly drawn to the expansive great room. Designed to impress, this space is adorned with large windows that invite the scenic beauty of the front yard indoors. Whether you're relaxing with a book on a sunny afternoon or hosting gatherings with loved ones, the abundant natural light creates a warm and welcoming ambiance. The great room's soaring 28ft ceilings add an air of grandeur, while the focal point floor to ceiling stacked stone and brick fireplace exudes a cozy atmosphere, perfect for intimate conversations or unwinding after a long day. Adjacent to the family room, the kitchen features a convenient peninsula, which offers additional counter space for meal preparation, doubles as a breakfast bar, and serves as a gathering spot for family and friends. Pull up a couple of stools and enjoy a quick beverage or engage in lively conversations while the chef showcases their culinary skills. There is ample space for a dining table. Imagine enjoying a leisurely breakfast while basking in the gentle morning light streaming through the floor to ceiling picture windows. Convenience meets practicality with a door leading from the kitchen to the massive deck. Step out and experience the joy of al fresco dining or relish the convenience of easy access for outdoor entertaining. Back inside the main level is also home to 3 bedrooms, 1.5 baths and a laundry room with cabinet storage and a utility sink. Upstairs you will find the 4th bedroom/office space as well as the primary bedroom with large walk in closet and en suite bath with shower stall, soaking tub and dual vanities. Come unwind and relax! Home is equipped with a full house generator so no need to worry about losing power. While this property offers a picturesque retreat, it doesn't compromise on convenience. Although set back in the rolling hills of Harwood, you'll find essential amenities, including grocery stores, schools and healthcare facilities, just miles away. You can savor the best of both worlds—enjoying the tranquility of rural living while having easy access to urban amenities when needed. Come make this your new home!
Location
State MD
County Anne Arundel
Zoning RA
Rooms
Other Rooms Dining Room, Primary Bedroom, Sitting Room, Bedroom 2, Bedroom 3, Bedroom 4, Kitchen, Family Room, Den, Foyer, Study, Great Room, Laundry, Utility Room, Bedroom 6
Main Level Bedrooms 3
Interior
Interior Features Breakfast Area, Kitchen - Table Space, Built-Ins, Primary Bath(s), Window Treatments, Wood Floors, Carpet, Ceiling Fan(s), Chair Railings, Combination Kitchen/Dining, Crown Moldings, Dining Area, Entry Level Bedroom, Family Room Off Kitchen, Floor Plan - Traditional, Kitchen - Eat-In, Stall Shower, Tub Shower, Walk-in Closet(s), Water Treat System
Hot Water Electric
Heating Forced Air, Heat Pump(s)
Cooling Ceiling Fan(s), Central A/C, Heat Pump(s)
Flooring Carpet, Ceramic Tile, Hardwood, Marble
Fireplaces Number 1
Fireplaces Type Stone
Equipment Dishwasher, Exhaust Fan, Icemaker, Refrigerator, Water Conditioner - Owned, Built-In Microwave, Dryer, Stove, Washer, Water Heater
Fireplace Y
Appliance Dishwasher, Exhaust Fan, Icemaker, Refrigerator, Water Conditioner - Owned, Built-In Microwave, Dryer, Stove, Washer, Water Heater
Heat Source Electric
Laundry Main Floor
Exterior
Exterior Feature Deck(s), Porch(es)
Garage Garage - Side Entry
Garage Spaces 3.0
Waterfront N
Water Access N
Accessibility Other
Porch Deck(s), Porch(es)
Parking Type Off Street, Attached Garage, Detached Garage
Attached Garage 1
Total Parking Spaces 3
Garage Y
Building
Story 2
Foundation Crawl Space
Sewer Septic Exists
Water Well
Architectural Style Other, Traditional
Level or Stories 2
Additional Building Above Grade, Below Grade
New Construction N
Schools
Elementary Schools Lothian
Middle Schools Southern
High Schools Southern
School District Anne Arundel County Public Schools
Others
Senior Community No
Tax ID 020100006678250
Ownership Fee Simple
SqFt Source Assessor
Special Listing Condition Standard
Read Less
Want to know what your home might be worth? Contact us for a FREE valuation!

Our team is ready to help you sell your home for the highest possible price ASAP

Bought with Mary Ann M Zaruba • RE/MAX Executive







