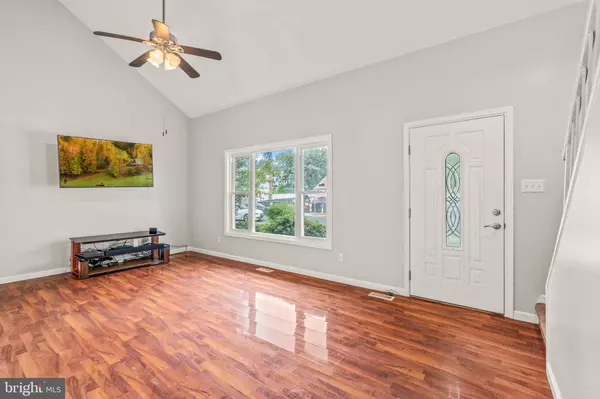$310,000
$280,000
10.7%For more information regarding the value of a property, please contact us for a free consultation.
103 EASTMONT LN Sicklerville, NJ 08081
4 Beds
2 Baths
1,463 SqFt
Key Details
Sold Price $310,000
Property Type Single Family Home
Sub Type Detached
Listing Status Sold
Purchase Type For Sale
Square Footage 1,463 sqft
Price per Sqft $211
Subdivision Eden Hollow
MLS Listing ID NJCD2052642
Sold Date 08/31/23
Style Cape Cod
Bedrooms 4
Full Baths 2
HOA Y/N N
Abv Grd Liv Area 1,463
Originating Board BRIGHT
Year Built 1971
Annual Tax Amount $5,378
Tax Year 2022
Lot Size 0.603 Acres
Acres 0.6
Lot Dimensions 175.00 x 150.00
Property Description
Great Opportunity to own a Turnkey Home on a large lot. Contemporary style character and charm in a lovely 4 Bed 2 Full Bath Home. Walk in the front door into a spacious Family Room. Stairs are on the left when you walk inside to the second floor. Living room Vinyl Flooring is complemented by a neutral color paint and plenty of natural light through the front windows. Off the Family Room is an eat-in kitchen with granite countertops and stainless-steel appliances, pleasantly complimented by recessed lighting. Garage access is off the kitchen as well as the backdoor slider to the backyard patio. Yard is fenced in and large. Off the Kitchen is the utility closet and the hall to 2 first floor bedrooms, a full bathroom that is updated as well as a closet that houses the Washer and Dryer (Included in Sale). Both first floor bedrooms are spacious. The bathroom has lovely ceramic floors and tile surround around the tub. Brand new vanity was just installed. Up the stairs to the second floor is fresh new carpet. At the top of the stairs is a little nook that doubles as a space for an office where you can put a desk. 2 bedrooms are on either side of the hook along with a full renovated full bath on the left-hand side. This bathroom also has lovely ceramic floors and tub surround with a new vanity. This is a great home waiting for a lovely new homeowner.
Location
State NJ
County Camden
Area Winslow Twp (20436)
Zoning RL
Rooms
Main Level Bedrooms 2
Interior
Interior Features Breakfast Area, Carpet, Ceiling Fan(s), Combination Kitchen/Dining, Entry Level Bedroom, Family Room Off Kitchen, Floor Plan - Traditional, Kitchen - Eat-In, Recessed Lighting, Upgraded Countertops, Tub Shower
Hot Water Natural Gas
Heating Forced Air
Cooling Central A/C
Equipment Stainless Steel Appliances
Appliance Stainless Steel Appliances
Heat Source Natural Gas
Exterior
Exterior Feature Patio(s)
Garage Other
Garage Spaces 5.0
Waterfront N
Water Access N
Roof Type Shingle
Accessibility None
Porch Patio(s)
Parking Type Driveway, Attached Garage
Attached Garage 1
Total Parking Spaces 5
Garage Y
Building
Story 2
Foundation Permanent
Sewer Public Sewer
Water Public
Architectural Style Cape Cod
Level or Stories 2
Additional Building Above Grade, Below Grade
New Construction N
Schools
School District Winslow Township Public Schools
Others
Senior Community No
Tax ID 36-10905-00010
Ownership Fee Simple
SqFt Source Assessor
Acceptable Financing Cash, Negotiable, FHA, Conventional
Listing Terms Cash, Negotiable, FHA, Conventional
Financing Cash,Negotiable,FHA,Conventional
Special Listing Condition Standard
Read Less
Want to know what your home might be worth? Contact us for a FREE valuation!

Our team is ready to help you sell your home for the highest possible price ASAP

Bought with Edward J Barber Jr. • Re/Max One Realty







