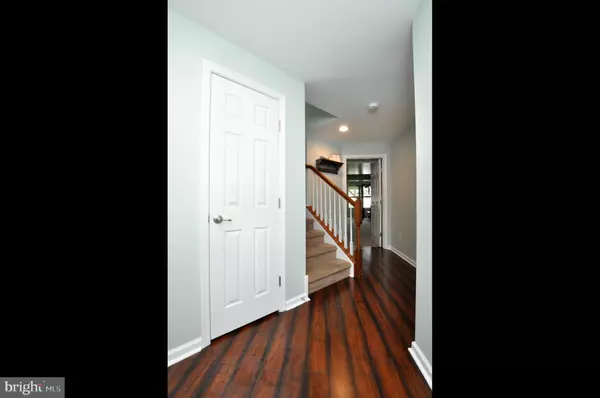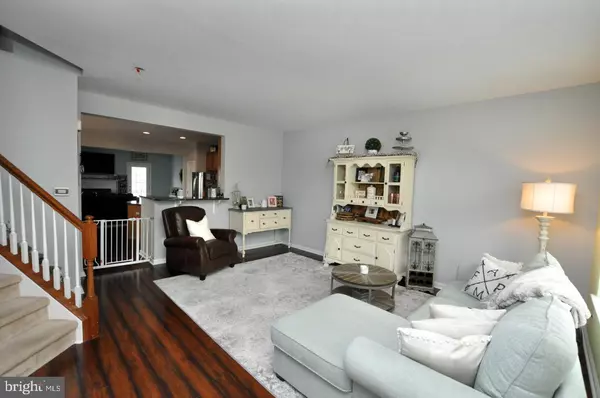$350,000
$348,000
0.6%For more information regarding the value of a property, please contact us for a free consultation.
415 CONCETTA DR Mount Royal, NJ 08061
3 Beds
3 Baths
2,400 SqFt
Key Details
Sold Price $350,000
Property Type Townhouse
Sub Type End of Row/Townhouse
Listing Status Sold
Purchase Type For Sale
Square Footage 2,400 sqft
Price per Sqft $145
Subdivision Greenwich Crossing
MLS Listing ID NJGL2028596
Sold Date 08/31/23
Style Colonial
Bedrooms 3
Full Baths 2
Half Baths 1
HOA Fees $80/mo
HOA Y/N Y
Abv Grd Liv Area 2,400
Originating Board BRIGHT
Year Built 2010
Annual Tax Amount $6,092
Tax Year 2022
Lot Size 3,360 Sqft
Acres 0.08
Property Description
Buyers decided not to extend contract so seller could close on their new home, so their loss is your gain! RUN, DON'T WALK,! to the desirable Greenwich Crossing Neighborhood where you will fall in love with your new home! This Beautiful 3 Bedroom, 2 1/2 Bath End Unit Townhouse with over 2000 sq ft of living space is ready for you to unpack your bags and begin living the life you've dreamed of! The large first floor has ample space for your in home gym, bar and large screen tv. The open concept second floor where the kitchen is the heart of the home is surrounded by 2 living spaces, one with a cozy fireplace and deck just outside, gives you the ideal space for all your entertaining. Schedule your appointment Today and start living your dream!!
Location
State NJ
County Gloucester
Area East Greenwich Twp (20803)
Zoning RES
Rooms
Other Rooms Living Room, Kitchen, Family Room, Laundry
Basement Partial, Daylight, Partial
Interior
Interior Features Kitchen - Eat-In, Wood Floors, Carpet, Recessed Lighting, Upgraded Countertops, Kitchen - Island, Pantry, Ceiling Fan(s), Soaking Tub, Family Room Off Kitchen, Stall Shower, Tub Shower
Hot Water Natural Gas
Heating Forced Air
Cooling Central A/C
Flooring Hardwood, Carpet, Vinyl
Fireplaces Number 1
Equipment Stainless Steel Appliances, Refrigerator, Microwave, Dishwasher, Oven/Range - Gas
Fireplace Y
Appliance Stainless Steel Appliances, Refrigerator, Microwave, Dishwasher, Oven/Range - Gas
Heat Source Natural Gas
Laundry Basement
Exterior
Exterior Feature Deck(s), Patio(s)
Garage Built In
Garage Spaces 1.0
Fence Vinyl
Amenities Available Tot Lots/Playground
Waterfront N
Water Access N
View Courtyard
Roof Type Shingle,Pitched
Accessibility None
Porch Deck(s), Patio(s)
Parking Type Attached Garage, Driveway
Attached Garage 1
Total Parking Spaces 1
Garage Y
Building
Story 3
Foundation Slab
Sewer Public Sewer
Water Public
Architectural Style Colonial
Level or Stories 3
Additional Building Above Grade, Below Grade
New Construction N
Schools
Elementary Schools Samuel Mickle E.S.
Middle Schools Kingsway Regional M.S.
High Schools Kingsway Regional H.S.
School District East Greenwich Township Public Schools
Others
HOA Fee Include Snow Removal,Lawn Maintenance
Senior Community No
Tax ID 03-01403 07-00031
Ownership Fee Simple
SqFt Source Estimated
Special Listing Condition Standard
Read Less
Want to know what your home might be worth? Contact us for a FREE valuation!

Our team is ready to help you sell your home for the highest possible price ASAP

Bought with Diane J Contarino • Harvest Realty







