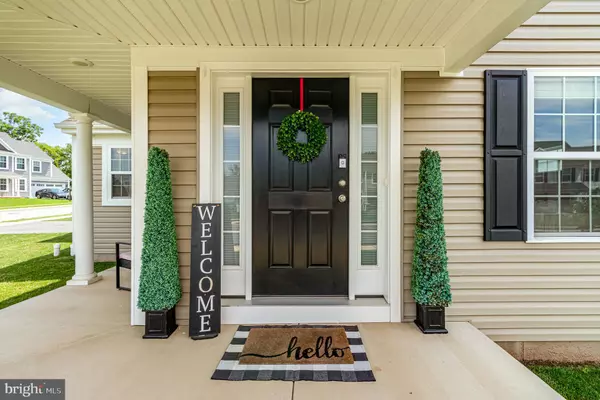$368,000
$368,000
For more information regarding the value of a property, please contact us for a free consultation.
10 QUARRY RUN PL York, PA 17406
3 Beds
3 Baths
2,340 SqFt
Key Details
Sold Price $368,000
Property Type Single Family Home
Sub Type Detached
Listing Status Sold
Purchase Type For Sale
Square Footage 2,340 sqft
Price per Sqft $157
Subdivision Stonegate Commons
MLS Listing ID PAYK2044318
Sold Date 08/30/23
Style Traditional
Bedrooms 3
Full Baths 2
Half Baths 1
HOA Fees $17/ann
HOA Y/N Y
Abv Grd Liv Area 1,710
Originating Board BRIGHT
Year Built 2021
Annual Tax Amount $1,864
Tax Year 2023
Lot Size 10,890 Sqft
Acres 0.25
Property Description
Immaculately maintained 3 bedroom home situated on a corner lot in the desirable Stonegate Commons community. This move-in-ready home features a charming wraparound front porch, an open concept floor plan perfect for entertaining, gorgeous luxury vinyl plank flooring throughout the main level, upgraded lighting throughout, a spacious living room, separate dining space, and a bright eat-in kitchen with white cabinetry, center island, and upgraded stainless steel appliances. The main floor also features a mudroom with a built-in bench, a half bathroom, and laundry room. The second floor features a primary suite with walk-in closet and ensuite bath with double sinks, two additional bedrooms, and a full bathroom. The lower level is finished and features a large bonus room perfect for a family room, play room, or in-home office. The garage boasts a Tesla charging station that conveys with the home. Outdoors features a rear patio and large, open corner lot ready for outdoor enjoyment and entertaining. Stonegate Commons boasts sidewalks throughout the neighborhood. Northeastern School District and conveniently located close to shopping, dining, and commuter routes. Contact to schedule your private tour today and you could be calling this house your home in no time!
Location
State PA
County York
Area Conewago Twp (15223)
Zoning RESIDENTIAL
Rooms
Other Rooms Living Room, Dining Room, Primary Bedroom, Bedroom 2, Bedroom 3, Kitchen, Laundry, Mud Room, Storage Room, Bathroom 2, Bonus Room, Primary Bathroom, Half Bath
Basement Full, Improved, Space For Rooms, Fully Finished, Windows, Sump Pump
Interior
Interior Features Combination Kitchen/Dining, Dining Area, Floor Plan - Open, Kitchen - Eat-In, Kitchen - Island, Primary Bath(s), Recessed Lighting, Tub Shower, Walk-in Closet(s)
Hot Water Electric
Heating Forced Air
Cooling Central A/C
Flooring Luxury Vinyl Plank, Carpet
Equipment Stainless Steel Appliances, Oven/Range - Electric
Appliance Stainless Steel Appliances, Oven/Range - Electric
Heat Source Natural Gas
Laundry Main Floor
Exterior
Exterior Feature Porch(es), Wrap Around, Patio(s)
Garage Garage - Side Entry, Garage Door Opener
Garage Spaces 2.0
Waterfront N
Water Access N
Roof Type Architectural Shingle
Accessibility None
Porch Porch(es), Wrap Around, Patio(s)
Parking Type Attached Garage, Driveway, Off Street, On Street
Attached Garage 2
Total Parking Spaces 2
Garage Y
Building
Lot Description Corner, Cleared, Open
Story 2
Foundation Permanent
Sewer Public Sewer
Water Public
Architectural Style Traditional
Level or Stories 2
Additional Building Above Grade, Below Grade
New Construction N
Schools
High Schools Northeastern
School District Northeastern York
Others
Senior Community No
Tax ID 23-000-07-0137-00-00000
Ownership Fee Simple
SqFt Source Estimated
Acceptable Financing Cash, Conventional, FHA, VA
Listing Terms Cash, Conventional, FHA, VA
Financing Cash,Conventional,FHA,VA
Special Listing Condition Standard
Read Less
Want to know what your home might be worth? Contact us for a FREE valuation!

Our team is ready to help you sell your home for the highest possible price ASAP

Bought with Tyler Stoltz • Berkshire Hathaway HomeServices Homesale Realty







