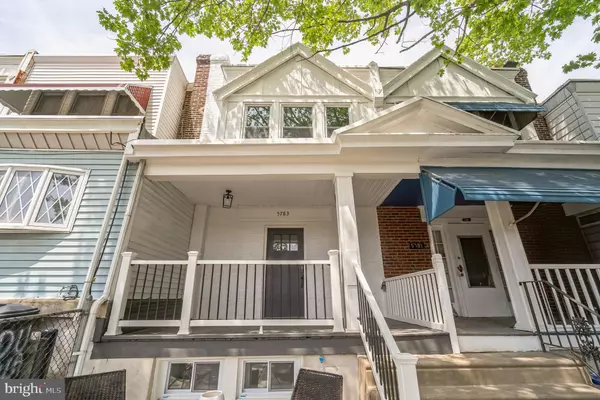$266,000
$275,000
3.3%For more information regarding the value of a property, please contact us for a free consultation.
5783 DUNLAP ST Philadelphia, PA 19131
3 Beds
3 Baths
1,260 SqFt
Key Details
Sold Price $266,000
Property Type Townhouse
Sub Type Interior Row/Townhouse
Listing Status Sold
Purchase Type For Sale
Square Footage 1,260 sqft
Price per Sqft $211
Subdivision Overbrook Park
MLS Listing ID PAPH2236802
Sold Date 08/31/23
Style Traditional
Bedrooms 3
Full Baths 3
HOA Y/N N
Abv Grd Liv Area 1,260
Originating Board BRIGHT
Year Built 1925
Annual Tax Amount $1,251
Tax Year 2022
Lot Size 1,365 Sqft
Acres 0.03
Lot Dimensions 15.00 x 91.00
Property Description
Welcome to this stunningly-renovated home that offers a perfect blend of modern elegance and classic charm. The charming front porch and two additional front patio areas provide plenty of space to relax, garden and enjoy the outdoors. Step inside to an open floor plan that seamlessly connects the spacious living room and dining area, creating a welcoming and inviting atmosphere. The sleek kitchen boasts butcher block counters, white shaker cabinets, and stainless steel appliances. An abundance of natural light soars through the sliding glass door, which opens up to a large rear deck, perfect for outdoor entertaining and grilling. Upstairs, you’ll find a spacious primary bedroom with en suite bathroom, two additional bedrooms, and a modern hall bathroom. The finished basement provides additional living space, a third full bathroom, and laundry area. The back door leads to your own PRIVATE PARKING space. Don’t miss this truly unique home!
Location
State PA
County Philadelphia
Area 19131 (19131)
Zoning RSA5
Rooms
Basement Fully Finished
Interior
Hot Water Electric
Heating Forced Air
Cooling Central A/C
Heat Source Electric
Exterior
Garage Spaces 1.0
Waterfront N
Water Access N
Accessibility None
Parking Type Off Street, Attached Carport
Total Parking Spaces 1
Garage N
Building
Story 2.5
Foundation Permanent
Sewer Public Sewer
Water Public
Architectural Style Traditional
Level or Stories 2.5
Additional Building Above Grade, Below Grade
New Construction N
Schools
Elementary Schools Overbrook
Middle Schools Edward Heston School
High Schools Overbrook
School District The School District Of Philadelphia
Others
Senior Community No
Tax ID 043243300
Ownership Fee Simple
SqFt Source Assessor
Special Listing Condition Standard
Read Less
Want to know what your home might be worth? Contact us for a FREE valuation!

Our team is ready to help you sell your home for the highest possible price ASAP

Bought with Amber Ettienne • EXP Realty, LLC







