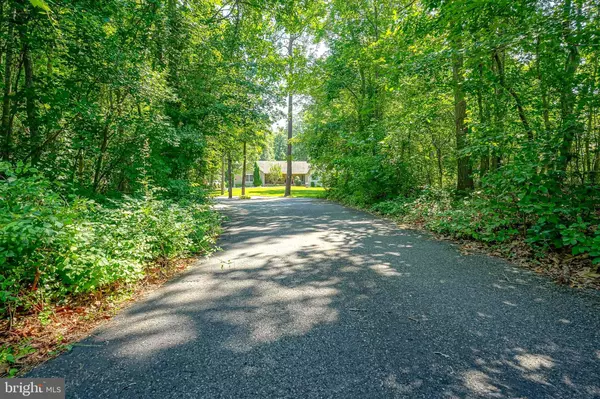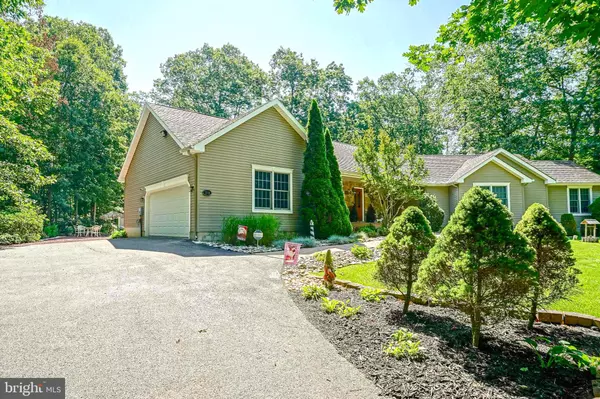$510,000
$449,890
13.4%For more information regarding the value of a property, please contact us for a free consultation.
1348 STANTON AVE Franklinville, NJ 08322
3 Beds
3 Baths
2,219 SqFt
Key Details
Sold Price $510,000
Property Type Single Family Home
Sub Type Detached
Listing Status Sold
Purchase Type For Sale
Square Footage 2,219 sqft
Price per Sqft $229
Subdivision Janvier
MLS Listing ID NJGL2031602
Sold Date 09/08/23
Style Ranch/Rambler
Bedrooms 3
Full Baths 2
Half Baths 1
HOA Y/N N
Abv Grd Liv Area 2,219
Originating Board BRIGHT
Year Built 2004
Annual Tax Amount $10,479
Tax Year 2022
Lot Size 2.350 Acres
Acres 2.35
Lot Dimensions 0.00 x 0.00
Property Description
BEST & FINAL OFFERS DUE BY 12pm Wed. 7/26/23. See attachment in documents section for details. Showings start following the Thursday Open House. Looking for the perfect rancher on a secluded lot? Look no further! This sprawling Rancher in Franklinville has your name written all over it! Featuring over 2,000sqft of living space, multiple paver patios, a geothermal temperature control system, and a full finished basement! Pull up the long paved driveway and you will instantly fall in love with the privacy of the lot. Walk up the paver patio to your inviting front porch. Enter through the front door into the open foyer, the hardwood floors flow right into the dining room to the left of the foyer. From the foyer you can also walk right into the large family room that also adjoins the kitchen. The family room features a propane fireplace, plush carpeting, tray ceiling, recessed lighting, 2 ceiling fans, and sliding glass doors out to your main patio. The kitchen features beautiful walnut cabinetry, a large 2 tier center island with room for 4+ people and the oversized electric cooktop, double wall ovens, recessed lighting and sliding glass doors you tour sun room. Off of the Kitchen is a large laundry room with overhead storage cabinets and access to your private office. The sunroom features laminate flooring, a ceiling fan, and sliding glass doors to your main patio. The layout of this home keeps the sleeping quarters private from the main living space. Your primary suite awaits! Featuring carpeting, a ceiling fan, a large walk in closet, a private dressing area with built ins and glass sliding doors to your own private paver patio! The primary bathroom features an extra long double sink vanity and tile surround walk in shower. There are 2 more good sized bedrooms both with carpet and ceiling fans, as well as an additional full bath with a tub shower. Downstairs you have a full finished basement with Berber carpeting and recessed lighting. This space is a pretty blank canvas awaiting your finishing touches to make it your own. Now, let's talk about your backyard. You have a large primary stamped concrete patio off of the kitchen and family room that will be fantastic for entertaining! It also features a stone wood oven that you can use for rustic cooking or gathering around on cool evenings. The lot is 2.35 acres and wooded past your ample sized yard. You also have a sandy beach area and shale pebble transition. Rancher's like this don't hit the market often, so don't wait! Schedule your private tour today! Not sure what to think about geothermal? See the attachment in documents section for information on how it works. The property is all electric and our seller has disclosed his average electric bill for the property is approximately $300/month. Natural gas is available at the street, if you wanted to run the line to connect. The property features a monitored security system, 3 exterior cameras, a 5 zone underground sprinkler system, and central vacuum.
Location
State NJ
County Gloucester
Area Franklin Twp (20805)
Zoning RA
Rooms
Other Rooms Dining Room, Primary Bedroom, Bedroom 2, Bedroom 3, Kitchen, Family Room, Foyer, Sun/Florida Room, Laundry, Office, Primary Bathroom, Full Bath, Half Bath
Basement Full, Fully Finished
Main Level Bedrooms 3
Interior
Interior Features Attic, Carpet, Ceiling Fan(s), Central Vacuum, Entry Level Bedroom, Family Room Off Kitchen, Floor Plan - Open, Kitchen - Eat-In, Kitchen - Island, Pantry, Primary Bath(s), Recessed Lighting, Stall Shower, Tub Shower, Upgraded Countertops, Walk-in Closet(s), Wood Floors
Hot Water Electric
Heating Forced Air
Cooling Geothermal
Flooring Carpet, Ceramic Tile, Hardwood
Fireplaces Number 1
Fireplaces Type Fireplace - Glass Doors, Gas/Propane, Mantel(s), Stone
Equipment Cooktop, Dishwasher, Oven - Double, Oven - Wall, Oven/Range - Electric
Fireplace Y
Appliance Cooktop, Dishwasher, Oven - Double, Oven - Wall, Oven/Range - Electric
Heat Source Geo-thermal
Laundry Main Floor
Exterior
Exterior Feature Porch(es), Patio(s)
Garage Garage - Side Entry, Garage Door Opener, Inside Access
Garage Spaces 6.0
Waterfront N
Water Access N
View Garden/Lawn, Trees/Woods
Roof Type Pitched,Shingle
Accessibility None
Porch Porch(es), Patio(s)
Parking Type Attached Garage, Driveway
Attached Garage 2
Total Parking Spaces 6
Garage Y
Building
Lot Description Backs to Trees, Landscaping, Level, Partly Wooded, Premium, Private, Secluded, Trees/Wooded
Story 1
Foundation Concrete Perimeter
Sewer On Site Septic
Water Well
Architectural Style Ranch/Rambler
Level or Stories 1
Additional Building Above Grade, Below Grade
New Construction N
Schools
School District Delsea Regional High Scho Schools
Others
Senior Community No
Tax ID 05-01001-00036 01
Ownership Fee Simple
SqFt Source Assessor
Security Features Exterior Cameras,Monitored,Motion Detectors,Security System
Special Listing Condition Standard
Read Less
Want to know what your home might be worth? Contact us for a FREE valuation!

Our team is ready to help you sell your home for the highest possible price ASAP

Bought with Kevin M Ciccone • Keller Williams Realty - Washington Township







