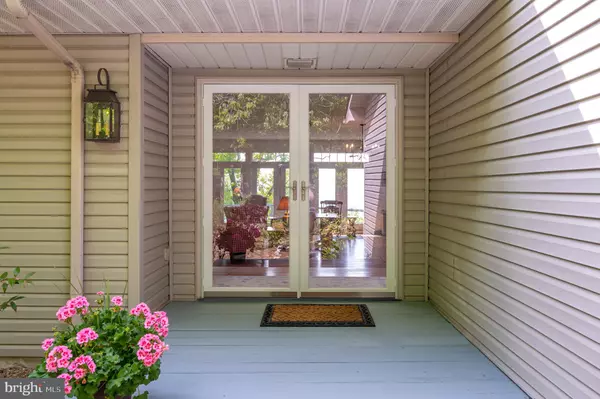$740,000
$749,000
1.2%For more information regarding the value of a property, please contact us for a free consultation.
1072 EAGLES NEST LN Harpers Ferry, WV 25425
4 Beds
3 Baths
3,016 SqFt
Key Details
Sold Price $740,000
Property Type Single Family Home
Sub Type Detached
Listing Status Sold
Purchase Type For Sale
Square Footage 3,016 sqft
Price per Sqft $245
Subdivision Eagles Nest South
MLS Listing ID WVJF2007742
Sold Date 09/08/23
Style Ranch/Rambler
Bedrooms 4
Full Baths 3
HOA Y/N Y
Abv Grd Liv Area 2,016
Originating Board BRIGHT
Year Built 1990
Annual Tax Amount $3,337
Tax Year 2022
Lot Size 10.000 Acres
Acres 10.0
Property Description
LOCATED ON 10 ACRES OF PRIVATE RETREAT WITH MAGNIFICENT VIEWS OF THE VALLEY, NEXT TO APPALACHIAN TRAIL, PROTECTED BY FEDERAL AND STATE LAND, THIS WELL-MAINTAINED RANCHER DISPLAYS LARGE ROOMS (4 BEDROOMS AND 3 BATHS), GOURMET KITCHEN WITH AMISH BUILT SOLID WHITE ASH CABINETS, NEW STATE-OF-THE-ART REFRIGERATOR, HARDWOOD FLOORS, 2 WOODBURNING FIREPLACES, CEILINGS WITH SKYLIGHTS, A LARGE DECK AND SCREENED PORCH. PEACEFUL SETTING, WILDLIFE ABOUNDS, BALD EAGLES SOARING ABOVE; FIREWORKS UP AND DOWN VALLEY FOR NEW YEARS AND IN JULY, THE OCCASIONAL HOT AIR BALLOON, MYRIAD OF STARS AT NIGHT - ALL IS ENJOYED WITHOUT EVER LEAVING THIS HOME. WITH CLOSE PROXIMITY TO THE BEAUTIFUL 55-ACRE LAKE SHANNONDALE, THE OWNERS MAY ENJOY 25 ACRE SHORELINE AND A WELCOMING MOUNTAIN LAKE CLUB WITH AFFORDABLE MEMBERSHIP (visit MountainLakeClub website for details). HOME WARRANTY PLAN. CABLE\HIGH-SPEED INTERNET\XFINITY. SPECTACULAR PROPERTY!
Location
State WV
County Jefferson
Zoning 101
Rooms
Other Rooms Bedroom 2, Kitchen, Family Room, Foyer, Bedroom 1, Laundry, Mud Room, Bathroom 2, Full Bath
Basement Partially Finished, Side Entrance, Daylight, Full, Space For Rooms, Windows
Main Level Bedrooms 2
Interior
Interior Features Attic, Breakfast Area, Ceiling Fan(s), Combination Kitchen/Dining, Combination Dining/Living, Entry Level Bedroom, Floor Plan - Open, Recessed Lighting, Built-Ins, WhirlPool/HotTub, Skylight(s), Water Treat System
Hot Water Electric, 60+ Gallon Tank, Multi-tank
Heating Heat Pump(s), Baseboard - Electric, Programmable Thermostat, Wood Burn Stove
Cooling Central A/C
Flooring Fully Carpeted, Hardwood, Ceramic Tile
Fireplaces Number 2
Fireplaces Type Flue for Stove, Wood, Mantel(s)
Equipment Dishwasher, Dryer, Dryer - Electric, ENERGY STAR Refrigerator, Microwave, Oven - Single, Oven/Range - Electric, Refrigerator, Stainless Steel Appliances, Washer
Fireplace Y
Window Features Bay/Bow,Double Pane,Insulated,Skylights
Appliance Dishwasher, Dryer, Dryer - Electric, ENERGY STAR Refrigerator, Microwave, Oven - Single, Oven/Range - Electric, Refrigerator, Stainless Steel Appliances, Washer
Heat Source Electric, Wood
Laundry Main Floor
Exterior
Exterior Feature Porch(es), Deck(s), Screened
Garage Garage - Side Entry, Garage Door Opener, Oversized
Garage Spaces 2.0
Utilities Available Cable TV
Waterfront N
Water Access N
View Mountain, Panoramic, Scenic Vista, Trees/Woods, Valley
Roof Type Architectural Shingle
Accessibility Other
Porch Porch(es), Deck(s), Screened
Parking Type Attached Garage, Driveway, Off Street, On Street
Attached Garage 2
Total Parking Spaces 2
Garage Y
Building
Lot Description Backs - Parkland, Landscaping, Mountainous, Premium
Story 2
Foundation Slab
Sewer On Site Septic
Water Well
Architectural Style Ranch/Rambler
Level or Stories 2
Additional Building Above Grade, Below Grade
Structure Type Dry Wall,9'+ Ceilings
New Construction N
Schools
School District Jefferson County Schools
Others
Senior Community No
Tax ID 06 7000400190000
Ownership Fee Simple
SqFt Source Assessor
Security Features Exterior Cameras,Smoke Detector,Monitored
Acceptable Financing Cash, Contract, Other, Conventional
Horse Property N
Listing Terms Cash, Contract, Other, Conventional
Financing Cash,Contract,Other,Conventional
Special Listing Condition Standard
Read Less
Want to know what your home might be worth? Contact us for a FREE valuation!

Our team is ready to help you sell your home for the highest possible price ASAP

Bought with Tatyana A Davletshina • Long & Foster Real Estate, Inc.







