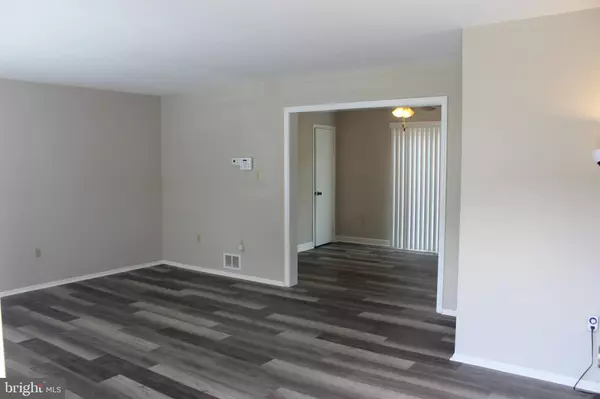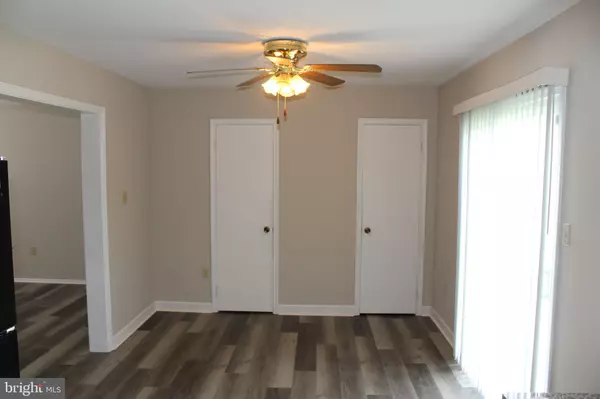$260,000
$269,900
3.7%For more information regarding the value of a property, please contact us for a free consultation.
54 BOXELDER LN Bear, DE 19701
3 Beds
2 Baths
1,150 SqFt
Key Details
Sold Price $260,000
Property Type Townhouse
Sub Type End of Row/Townhouse
Listing Status Sold
Purchase Type For Sale
Square Footage 1,150 sqft
Price per Sqft $226
Subdivision Treelane Terr
MLS Listing ID DENC2047270
Sold Date 08/31/23
Style Colonial
Bedrooms 3
Full Baths 1
Half Baths 1
HOA Fees $3/ann
HOA Y/N Y
Abv Grd Liv Area 1,150
Originating Board BRIGHT
Year Built 1991
Annual Tax Amount $2,260
Tax Year 2022
Lot Size 4,792 Sqft
Acres 0.11
Lot Dimensions 51.80 x 105.00
Property Description
End unit townhome on large corner lot in great location rarely available. New granite counter tops, new Luxury Vinyl Plank flooring throughout first floor, baths and finished basement. Freshly painted. Large Master bedroom with walk-in closet. Newer roof is only 3 years old and a newer high efficient gas heat and central air conditioner and Security System. Large fenced in back yard and a new shed.
Location
State DE
County New Castle
Area New Castle/Red Lion/Del.City (30904)
Zoning NCTH
Rooms
Basement Full
Main Level Bedrooms 3
Interior
Hot Water Natural Gas
Cooling Central A/C
Flooring Luxury Vinyl Plank, Carpet
Equipment Range Hood, Oven/Range - Gas, Refrigerator, Dishwasher, Disposal
Appliance Range Hood, Oven/Range - Gas, Refrigerator, Dishwasher, Disposal
Heat Source Natural Gas
Exterior
Garage Spaces 2.0
Waterfront N
Water Access N
Roof Type Architectural Shingle
Accessibility None
Parking Type Driveway
Total Parking Spaces 2
Garage N
Building
Story 2
Foundation Concrete Perimeter
Sewer Public Sewer
Water Public
Architectural Style Colonial
Level or Stories 2
Additional Building Above Grade
Structure Type Dry Wall
New Construction N
Schools
Elementary Schools Jones
Middle Schools Shue-Medill
High Schools Christiana
School District Christina
Others
Senior Community No
Tax ID 10-033.10-637
Ownership Fee Simple
SqFt Source Assessor
Acceptable Financing Cash, Conventional
Listing Terms Cash, Conventional
Financing Cash,Conventional
Special Listing Condition Standard
Read Less
Want to know what your home might be worth? Contact us for a FREE valuation!

Our team is ready to help you sell your home for the highest possible price ASAP

Bought with Jacqueline Ann Brunori • Crown Homes Real Estate







