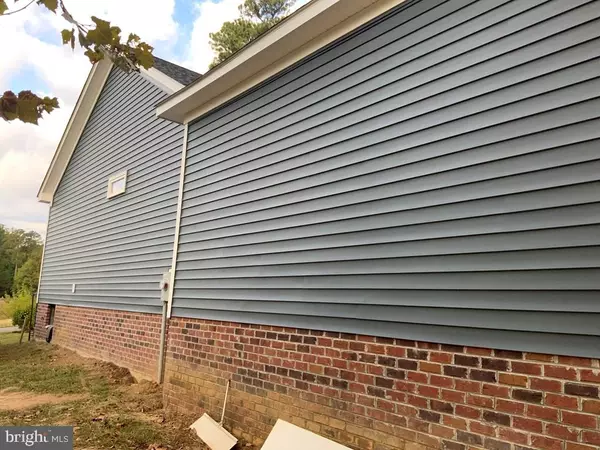$315,000
$315,000
For more information regarding the value of a property, please contact us for a free consultation.
576 MIDDLE GATE ROAD Irvington, VA 22480
3 Beds
2 Baths
1,460 SqFt
Key Details
Sold Price $315,000
Property Type Single Family Home
Sub Type Detached
Listing Status Sold
Purchase Type For Sale
Square Footage 1,460 sqft
Price per Sqft $215
Subdivision Hills Quarter
MLS Listing ID VALV2000262
Sold Date 09/08/23
Style Ranch/Rambler
Bedrooms 3
Full Baths 2
HOA Fees $242/mo
HOA Y/N Y
Abv Grd Liv Area 1,460
Originating Board BRIGHT
Year Built 2023
Annual Tax Amount $189
Tax Year 2022
Property Description
New construction, nearing completion! This home offers the best of one story living with an open floor plan. Maple cabinets, beautiful granite countertops and stainless appliances complete this open kitchen. Luxury vinyl plank flooring throughout with ceramic tile in the wet areas. Hills Quarters is located right in the middle of Kilmarnock & Irvington with great shopping, restaurants, a hospital & so much more! Walking distance to Compass Entertainment Complex, enjoy dinner and a movie! Low maintenance living at its best. Your $242 monthly HOA fee includes use of the pool, clubhouse, tennis courts, trash pickup, lawn maintenance, snow removal and road maintenance. Great neighborhood with well cared for homes. Come see what Hills Quarters has to offer today!
Location
State VA
County Lancaster
Zoning RESIDENTIAL
Rooms
Main Level Bedrooms 3
Interior
Interior Features Entry Level Bedroom, Walk-in Closet(s)
Hot Water Electric
Heating Heat Pump(s)
Cooling Heat Pump(s)
Flooring Tile/Brick, Luxury Vinyl Plank
Equipment Dishwasher, Microwave, Oven - Single, Refrigerator
Appliance Dishwasher, Microwave, Oven - Single, Refrigerator
Heat Source Electric
Exterior
Waterfront N
Water Access N
Accessibility None
Parking Type Driveway
Garage N
Building
Story 1
Foundation Crawl Space
Sewer Public Sewer
Water Public
Architectural Style Ranch/Rambler
Level or Stories 1
Additional Building Above Grade
New Construction Y
Schools
Elementary Schools Lancaster
Middle Schools Lancaster
High Schools Lancaster
School District Lancaster County Public Schools
Others
Pets Allowed Y
Senior Community No
Tax ID 28G-1-35
Ownership Other
Acceptable Financing Cash, Conventional, FHA
Listing Terms Cash, Conventional, FHA
Financing Cash,Conventional,FHA
Special Listing Condition Standard
Pets Description Cats OK, Dogs OK
Read Less
Want to know what your home might be worth? Contact us for a FREE valuation!

Our team is ready to help you sell your home for the highest possible price ASAP

Bought with Non Member • Non Subscribing Office






