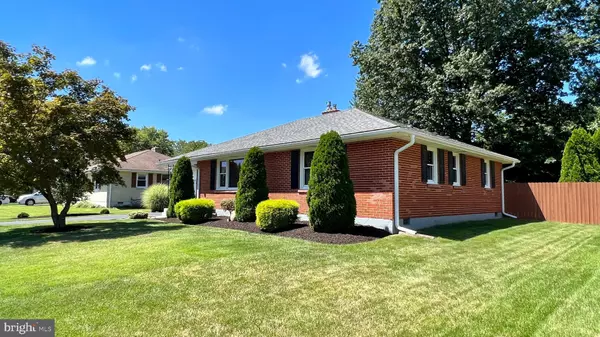$472,500
$435,000
8.6%For more information regarding the value of a property, please contact us for a free consultation.
2023 KYNWYD RD Wilmington, DE 19810
3 Beds
2 Baths
1,350 SqFt
Key Details
Sold Price $472,500
Property Type Single Family Home
Sub Type Detached
Listing Status Sold
Purchase Type For Sale
Square Footage 1,350 sqft
Price per Sqft $350
Subdivision Graylyn Crest
MLS Listing ID DENC2047896
Sold Date 09/11/23
Style Ranch/Rambler
Bedrooms 3
Full Baths 2
HOA Y/N Y
Abv Grd Liv Area 1,350
Originating Board BRIGHT
Year Built 1958
Annual Tax Amount $2,352
Tax Year 2022
Lot Size 10,019 Sqft
Acres 0.23
Lot Dimensions 80.00 x 125.00
Property Description
JUST LISTED! - OPEN HOUSE THIS SUNDAY 12-3PM
This is the one you have been waiting for! Meticulous is the only word you can use to describe how this home has been cared for. When you are looking for a single level ranch home in North Wilmington it doesn't get much better then this. With a N. Graylyn Crest location and a single level floor layout you get to enjoy the best the area has to offer. This home has amazing curb appeal with landscaping that looks like it is a little slice of Longwood Gardens. The back yard is spacious and private at the same time. The exterior of the home is brick on all sides which offers years of maintenance free living. When you enter the home the main family room is oversized and comfortable centered on a beautiful fireplace. The dining room and kitchen offer just enough separation to have formal dinners but the chef is not disconnected from the party. The bedrooms offer enough space for full sized bed sets and their are two full bathrooms with one of them serving the master bedroom. Don't forget the real hardwood floors that run throughout the house. They are beautiful and low maintenance. Bring your offer to the open house this Sunday this one will not last and offers are due Monday at 12:00 noon.
Location
State DE
County New Castle
Area Brandywine (30901)
Zoning NC10
Rooms
Basement Full, Unfinished
Main Level Bedrooms 3
Interior
Interior Features Primary Bath(s), Kitchen - Eat-In
Hot Water Natural Gas
Heating Forced Air
Cooling Central A/C
Fireplaces Number 1
Fireplaces Type Brick
Fireplace Y
Heat Source Natural Gas
Laundry Basement
Exterior
Exterior Feature Deck(s)
Garage Garage - Front Entry
Garage Spaces 1.0
Utilities Available Cable TV
Waterfront N
Water Access N
Accessibility None
Porch Deck(s)
Parking Type Driveway, Attached Garage, Other
Attached Garage 1
Total Parking Spaces 1
Garage Y
Building
Lot Description Level, Open
Story 1
Foundation Brick/Mortar
Sewer Public Sewer
Water Public
Architectural Style Ranch/Rambler
Level or Stories 1
Additional Building Above Grade, Below Grade
New Construction N
Schools
High Schools Brandywine
School District Brandywine
Others
HOA Fee Include Unknown Fee
Senior Community No
Tax ID 06-044.00-085
Ownership Fee Simple
SqFt Source Assessor
Acceptable Financing Conventional
Listing Terms Conventional
Financing Conventional
Special Listing Condition Standard
Read Less
Want to know what your home might be worth? Contact us for a FREE valuation!

Our team is ready to help you sell your home for the highest possible price ASAP

Bought with Michael A Porro • Long & Foster Real Estate, Inc.







