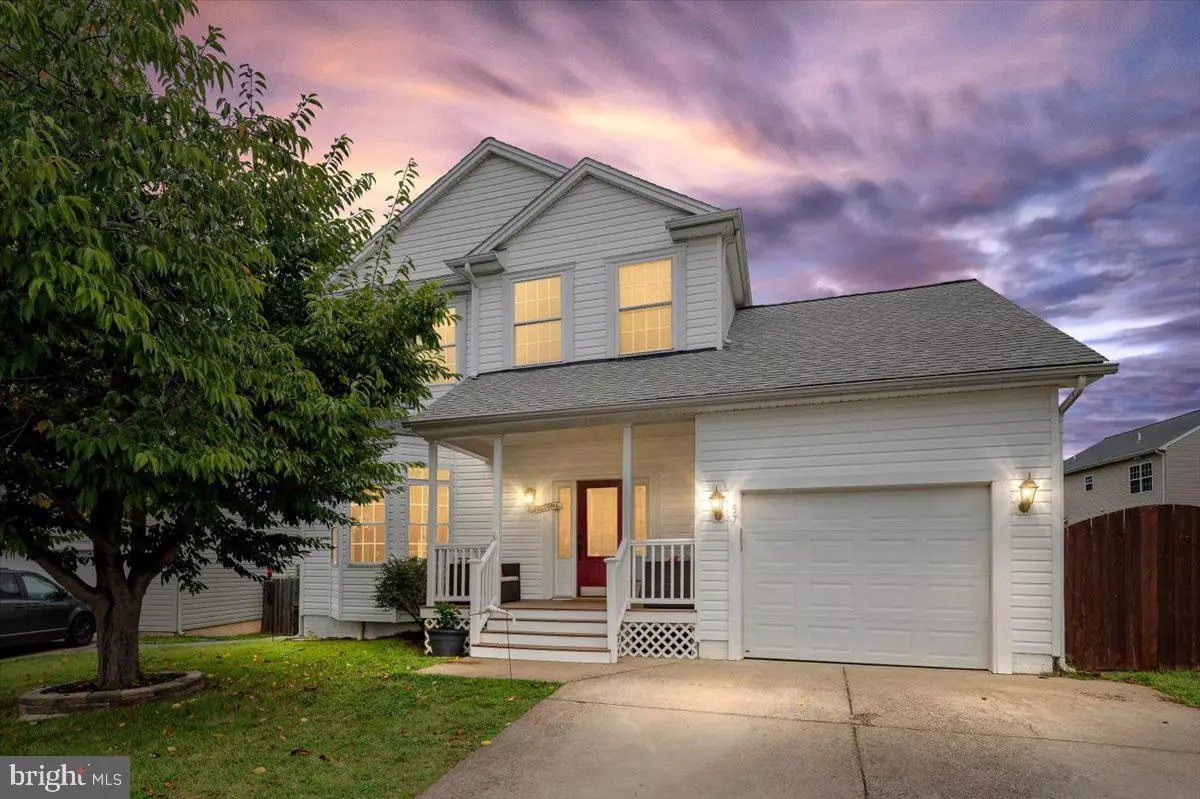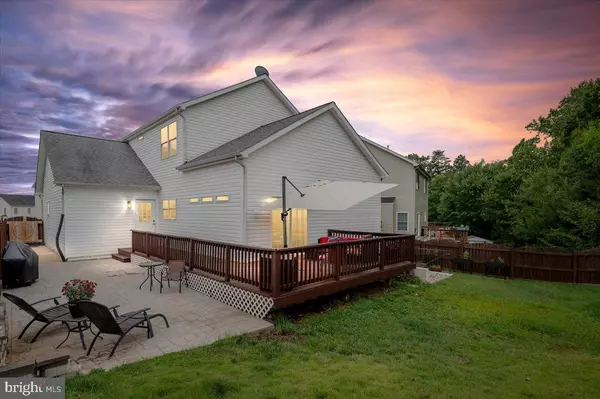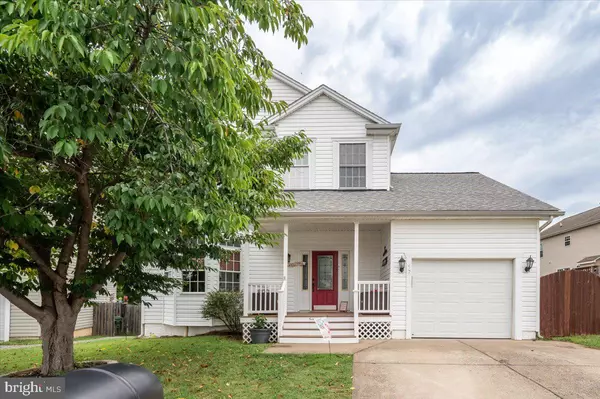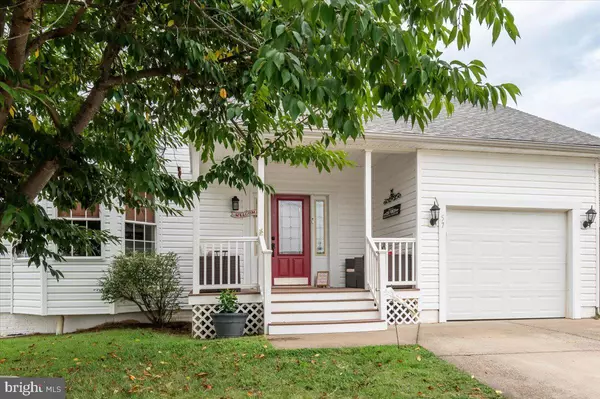$510,000
$519,000
1.7%For more information regarding the value of a property, please contact us for a free consultation.
57 EVERGLADES LN Stafford, VA 22554
5 Beds
3 Baths
3,342 SqFt
Key Details
Sold Price $510,000
Property Type Single Family Home
Sub Type Detached
Listing Status Sold
Purchase Type For Sale
Square Footage 3,342 sqft
Price per Sqft $152
Subdivision Widewater Village
MLS Listing ID VAST2023440
Sold Date 09/12/23
Style Modular/Pre-Fabricated
Bedrooms 5
Full Baths 2
Half Baths 1
HOA Fees $117/mo
HOA Y/N Y
Abv Grd Liv Area 2,220
Originating Board BRIGHT
Year Built 2005
Annual Tax Amount $3,338
Tax Year 2022
Lot Size 6,133 Sqft
Acres 0.14
Property Description
Welcome to Everglades Lane in Widewater Village! The Briargate model is highly sought-after floor plan featuring the master bedroom w ensuite and laundry on the main level! You can even enter the deck off the master and feel like you are at a retreat everyday waking to the view of the tall hardwoods. This 5 bedroom 2.5 bath home offers a unique floor plan and has three finished levels. The backyard offers a great entertainment area with privacy fence, a large deck, and beautiful stamped concrete patio. Lots of storage throughout the house - shelving in the garage, dormer attic storage, utility area with workshop and deep under the the staircase storage on the lower level as well. Lots of unique features in this home!!
Included in your monthly dues is trash removal and front lawn maintenance in addition to access to the community pool and other amenities including an enclosed Dog Park - pool and playground just 1 block away! Excellent location - just north of Rt 610 so you have all the shopping at your fingertips and immediate access to I95 for commuters.
Location
State VA
County Stafford
Zoning R4
Rooms
Basement Partially Finished, Rough Bath Plumb, Walkout Stairs, Workshop, Sump Pump, Interior Access, Heated, Improved, Daylight, Partial, Connecting Stairway
Main Level Bedrooms 1
Interior
Interior Features Attic, Chair Railings, Combination Dining/Living, Combination Kitchen/Dining, Crown Moldings, Dining Area, Entry Level Bedroom, Family Room Off Kitchen, Flat, Floor Plan - Open, Formal/Separate Dining Room, Kitchen - Gourmet, Kitchen - Island, Pantry, Soaking Tub, Primary Bath(s), Stall Shower, Tub Shower, Upgraded Countertops, Wainscotting, Walk-in Closet(s)
Hot Water Electric
Heating Heat Pump(s)
Cooling Central A/C, Ceiling Fan(s)
Fireplaces Number 1
Fireplaces Type Mantel(s)
Equipment Built-In Microwave, Dishwasher, Disposal, Oven/Range - Electric, Refrigerator, Stainless Steel Appliances, Water Heater
Fireplace Y
Window Features Bay/Bow,Double Pane
Appliance Built-In Microwave, Dishwasher, Disposal, Oven/Range - Electric, Refrigerator, Stainless Steel Appliances, Water Heater
Heat Source Electric
Laundry Main Floor
Exterior
Exterior Feature Deck(s), Patio(s), Wrap Around, Porch(es)
Garage Additional Storage Area, Garage Door Opener, Inside Access
Garage Spaces 1.0
Fence Fully, Privacy, Wood
Amenities Available Common Grounds, Gated Community, Jog/Walk Path, Pool - Outdoor, Swimming Pool, Tot Lots/Playground
Waterfront N
Water Access N
View Trees/Woods
Accessibility None
Porch Deck(s), Patio(s), Wrap Around, Porch(es)
Parking Type Attached Garage
Attached Garage 1
Total Parking Spaces 1
Garage Y
Building
Lot Description Backs to Trees, Front Yard, Level, Rear Yard
Story 2
Foundation Slab
Sewer Public Sewer
Water Public
Architectural Style Modular/Pre-Fabricated
Level or Stories 2
Additional Building Above Grade, Below Grade
New Construction N
Schools
School District Stafford County Public Schools
Others
HOA Fee Include Lawn Care Front,Trash,Lawn Maintenance
Senior Community No
Tax ID 21R 2D 262
Ownership Fee Simple
SqFt Source Assessor
Security Features Security Gate
Acceptable Financing Cash, Conventional, USDA, VA, FHA
Listing Terms Cash, Conventional, USDA, VA, FHA
Financing Cash,Conventional,USDA,VA,FHA
Special Listing Condition Standard
Read Less
Want to know what your home might be worth? Contact us for a FREE valuation!

Our team is ready to help you sell your home for the highest possible price ASAP

Bought with Jose Ramon Leiva • Hatch Property Management and Sales, LLC







