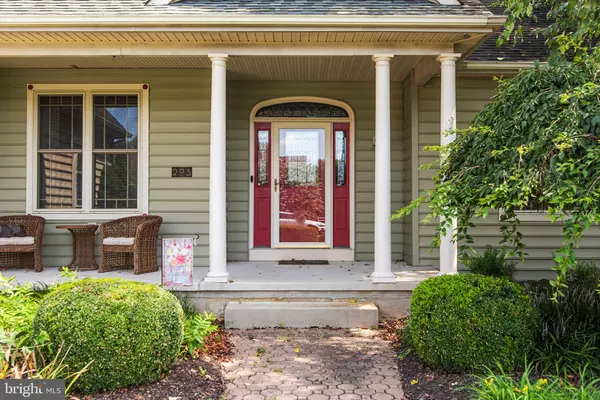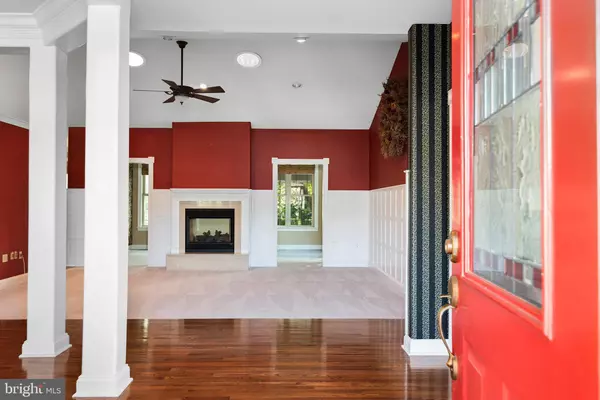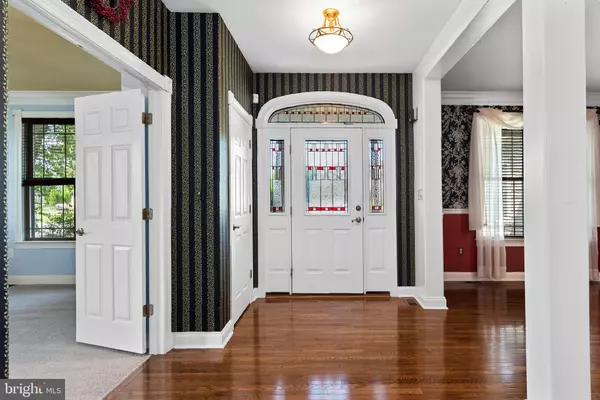$635,000
$650,000
2.3%For more information regarding the value of a property, please contact us for a free consultation.
203 SILVER BIRCH LN Bear, DE 19701
4 Beds
4 Baths
2,850 SqFt
Key Details
Sold Price $635,000
Property Type Single Family Home
Sub Type Detached
Listing Status Sold
Purchase Type For Sale
Square Footage 2,850 sqft
Price per Sqft $222
Subdivision Amberwood
MLS Listing ID DENC2045994
Sold Date 09/14/23
Style Cape Cod
Bedrooms 4
Full Baths 3
Half Baths 1
HOA Fees $20/ann
HOA Y/N Y
Abv Grd Liv Area 2,279
Originating Board BRIGHT
Year Built 2004
Annual Tax Amount $3,532
Tax Year 2022
Lot Size 0.580 Acres
Acres 0.58
Lot Dimensions 120.00 x 210.00
Property Description
Welcome to 203 Silver Birch Lane in Amber Wood. Follow the paver walkway passed the landscaped garden, to the welcoming front porch. This is where you enter this custom built cape cod style home. The foyer welcomes you with hardwood floors and a coat closet. The open living room includes wainscoting, a vaulted ceiling, a double sided gas fire place and new carpet. To the left of the front door is a spacious, open dining room with hardwood floors. On the opposite side of the double sided gas fire place you will find a additional room with bright, large windows. This room could be used as a peaceful sitting room or a study/office. The galley style kitchen includes granite counter tops. Beside the kitchen space is another room for a kitchen table, it boasts hardwood floors and crown molding. The laundry, including a washer and dryer is just off the kitchen. It includes built in cabinets, a laundry sink, and a convenient storage closet. Between the kitchen and the two car garage is a large pantry and a second coat closet. First floor living makes this home easy to live in. The primary bedroom has a double door entry, new carpet, a large walk in closet, an ample linen closet and a ceiling fan. The ensuite bathroom includes double vanities, tile flooring, a separate shower and a jetted, soaking tub. On the opposite side of the home is a hallway that includes two bedrooms and a hall bath. Bedroom two includes a large walk in closet and a ceiling fan. Bedroom three is also carpeted with a ceiling fan. The hall bath has been fully updated to include a new walk in, tiled shower and a new vanity. Up the stairs you will find bedroom four that includes a Pottery Barn platform bed, with storage, and an armoire. This bedroom also has an ensuite bathroom with a shower. This would make a greet space for visiting guest or a teen who wants their own space. Just off the kitchen area is a large screened in porch with the outdoor furniture included! This porch includes a swing and would be a wonderful spot to relax or entertain spring, summer or fall. A paver patio is just off of the screened porch. The patio includes an arbor and the mature River Birch provide the perfect amount of shade. Just beyond the patio is the inviting pool and spa for summer fun and evening relaxing! There is a shed in the back yard for all your garden tools. The mature landscaping gives you privacy from the neighbors. The finished basement includes a game room with a pool table. This room includes cabinetry for easy set up at your next Super Bowl Party! There is a half bathroom just off the game room and a closet for storage. The theater room has raised seating and can seat 8 people. The furniture and equipment in the theater room is included with the sale of the house. There is a good sized work room (ping pong table included!) that continues to a large tool room. The tool room has an exterior door that exits to a set of steps to the back yard. That is not all, there is storage, storage and more storage in this basement. Additional features include, rounded corners throughout the house, Central Vac, and new carpet in the living room, den, and primary bedroom. Don't miss this charming house, it is a perfect home for entertaining and fun! Give me a call for your private tour today!
Location
State DE
County New Castle
Area Newark/Glasgow (30905)
Zoning NC21
Rooms
Other Rooms Living Room, Dining Room, Primary Bedroom, Bedroom 2, Bedroom 3, Bedroom 4, Game Room, Den, Breakfast Room, Workshop, Media Room, Bathroom 2, Bathroom 3, Primary Bathroom, Half Bath
Basement Connecting Stairway, Full, Heated, Interior Access, Outside Entrance, Partially Finished, Windows, Workshop, Rear Entrance, Improved, Sump Pump, Walkout Stairs
Main Level Bedrooms 3
Interior
Interior Features Kitchen - Galley, Breakfast Area, Carpet, Ceiling Fan(s), Combination Dining/Living, Crown Moldings, Dining Area, Entry Level Bedroom, Floor Plan - Traditional, Formal/Separate Dining Room, Central Vacuum, Combination Kitchen/Dining, Family Room Off Kitchen, Kitchen - Table Space, Primary Bath(s), Recessed Lighting, Skylight(s), Solar Tube(s), Soaking Tub, Sound System, Stall Shower, Wainscotting, Walk-in Closet(s), Wet/Dry Bar, WhirlPool/HotTub, Wood Floors
Hot Water Electric
Heating Forced Air
Cooling Central A/C
Flooring Carpet, Ceramic Tile, Hardwood
Fireplaces Number 1
Fireplaces Type Double Sided, Gas/Propane, Marble
Equipment Built-In Microwave, Central Vacuum, Dryer - Gas, ENERGY STAR Clothes Washer, Microwave, Oven - Self Cleaning, Oven - Single, Washer
Fireplace Y
Window Features Screens
Appliance Built-In Microwave, Central Vacuum, Dryer - Gas, ENERGY STAR Clothes Washer, Microwave, Oven - Self Cleaning, Oven - Single, Washer
Heat Source Natural Gas
Laundry Main Floor
Exterior
Exterior Feature Porch(es), Patio(s), Roof, Screened
Garage Garage - Front Entry, Garage Door Opener, Inside Access
Garage Spaces 7.0
Fence Vinyl
Pool Fenced, Gunite, Heated, In Ground, Pool/Spa Combo
Utilities Available Cable TV, Electric Available, Natural Gas Available, Phone Available
Waterfront N
Water Access N
View Trees/Woods
Roof Type Shingle
Street Surface Black Top
Accessibility Doors - Lever Handle(s), Grab Bars Mod, Level Entry - Main
Porch Porch(es), Patio(s), Roof, Screened
Parking Type Attached Garage, Driveway
Attached Garage 2
Total Parking Spaces 7
Garage Y
Building
Lot Description Backs to Trees, Front Yard, Landscaping, Rear Yard, Poolside, SideYard(s)
Story 3
Foundation Concrete Perimeter
Sewer Public Sewer
Water Public
Architectural Style Cape Cod
Level or Stories 3
Additional Building Above Grade, Below Grade
Structure Type Dry Wall,9'+ Ceilings,Cathedral Ceilings
New Construction N
Schools
Elementary Schools Olive B. Loss
High Schools Appoquinimink
School District Appoquinimink
Others
Senior Community No
Tax ID 11-041.40-154
Ownership Fee Simple
SqFt Source Assessor
Special Listing Condition Standard
Read Less
Want to know what your home might be worth? Contact us for a FREE valuation!

Our team is ready to help you sell your home for the highest possible price ASAP

Bought with Marvine E Jenkins • Coldwell Banker Realty







