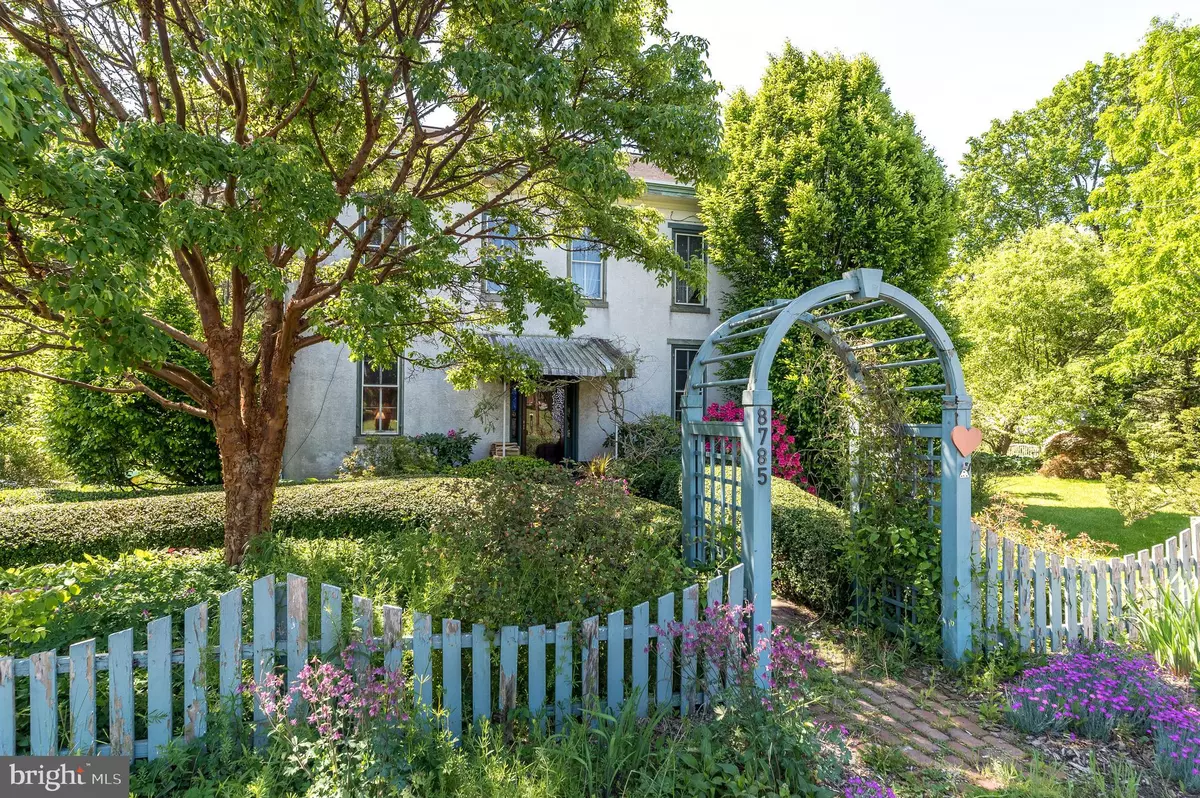$375,000
$375,000
For more information regarding the value of a property, please contact us for a free consultation.
8785 EASTON RD Ottsville, PA 18942
3 Beds
2 Baths
2,152 SqFt
Key Details
Sold Price $375,000
Property Type Single Family Home
Sub Type Detached
Listing Status Sold
Purchase Type For Sale
Square Footage 2,152 sqft
Price per Sqft $174
Subdivision None Available
MLS Listing ID PABU2050226
Sold Date 08/30/23
Style Farmhouse/National Folk
Bedrooms 3
Full Baths 1
Half Baths 1
HOA Y/N N
Abv Grd Liv Area 2,152
Originating Board BRIGHT
Year Built 1875
Annual Tax Amount $4,806
Tax Year 2022
Lot Size 1.495 Acres
Acres 1.5
Lot Dimensions 0.00 x 0.00
Property Description
Come see a 19th century farmhouse with old world charm mixed with Bucks County folk craftsmanship - from etched stained-glass windows, to the Mercer tile hearth, to the hand railing made from pipe. The current basement opens out to ground level in rear, where the earliest construction (c.1850) probably began in a room with open fireplace, then built up 2 stories, later expanding to the current “T” formation. Enjoy old glass in Italianate style windows. Experience the classic warmth of exposed brick and old hardwood in the sunroom with flagstone floor. The eat- in kitchen with brick hearth and wood stove also boasts a laundry and powder room. There is plenty of character in the bay window with window seat and random width pine flooring in the dining/all purpose room. A bonus room, currently a cedar-paneled home office, could also become a bedroom or playroom. Upstairs there are two spacious bedrooms with great closet space, and a 3rd bedroom steps down from the main hall, but formerly was accessed by circular stairs from the kitchen in the original structure (stairs were closed off and made into a closet). Today, access the large attic with quaint quarter-moon windows, by the original winding staircase!
The exterior of the property is adorned with local stone and brickwork paths, and mature landscaping. Dabble in the homesteading lifestyle with the classic chicken coop, perfect for cultivating your own fresh eggs! Zoned village center, and with 2 access points from the road there is opportunity for the potential entrepreneur. Also experience the Revere General Store, a deli, pizzeria, post office and more, literally on your doorstep! A park with walking trails and playground is within walking distance. This location is also central to 3 airports, the Lehigh Valley, Frenchtown , New Hope, and Doylestown, all within a 30-minute drive, and the commute to NYC and Philadelphia is reasonable.
Don't miss this once-in-a-lifetime opportunity to own a piece of history and experience the ambiance of Bucks County living. Bring your vision and creativity to make this home your own.
Location
State PA
County Bucks
Area Nockamixon Twp (10130)
Zoning VC
Rooms
Other Rooms Living Room, Dining Room, Kitchen, Den, Breakfast Room, Sun/Florida Room, Bathroom 1
Basement Full
Interior
Interior Features Additional Stairway, Breakfast Area, Stove - Wood, Wood Floors
Hot Water Oil
Heating Baseboard - Hot Water, Baseboard - Electric
Cooling None
Flooring Wood, Carpet
Fireplace N
Heat Source Oil
Laundry Main Floor
Exterior
Waterfront N
Water Access N
Accessibility None
Parking Type Driveway
Garage N
Building
Lot Description Stream/Creek
Story 2
Foundation Stone
Sewer On Site Septic
Water Well
Architectural Style Farmhouse/National Folk
Level or Stories 2
Additional Building Above Grade, Below Grade
New Construction N
Schools
Middle Schools Palms
High Schools Palisades
School District Palisades
Others
Senior Community No
Tax ID 30-011-162
Ownership Fee Simple
SqFt Source Assessor
Special Listing Condition Standard
Read Less
Want to know what your home might be worth? Contact us for a FREE valuation!

Our team is ready to help you sell your home for the highest possible price ASAP

Bought with Janique M Craig • Keller Williams Real Estate-Doylestown







