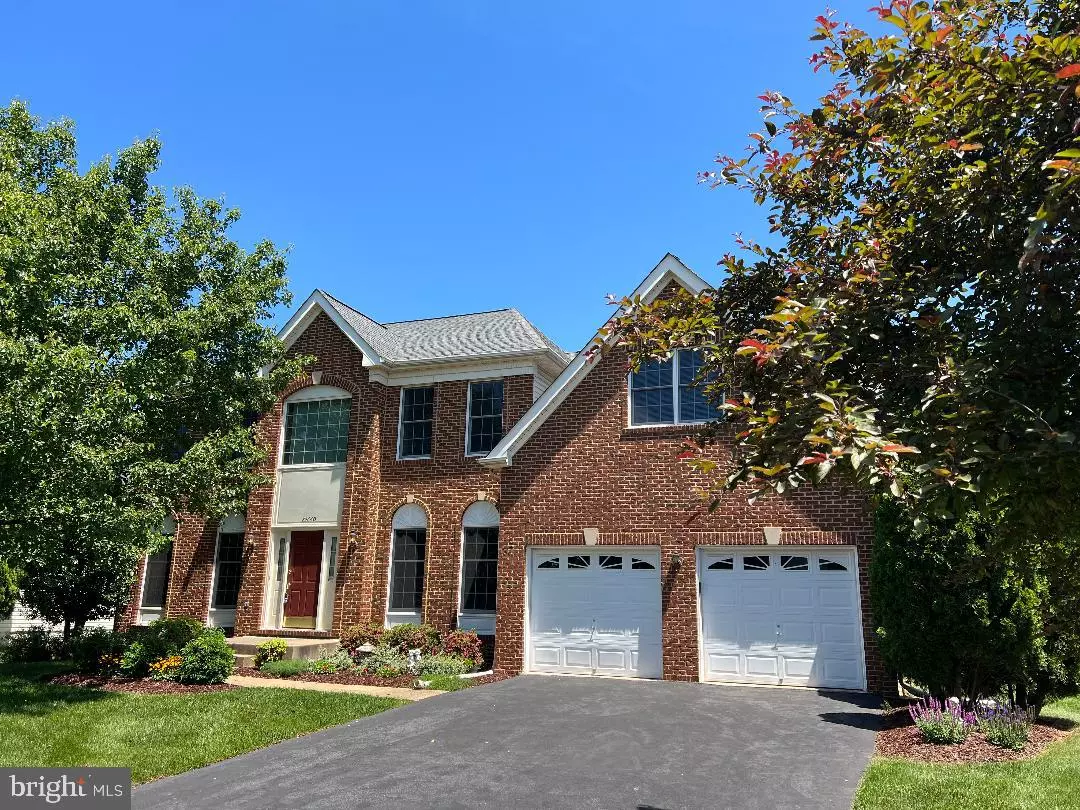$975,000
$1,020,000
4.4%For more information regarding the value of a property, please contact us for a free consultation.
22660 PHILOMONT RIDGE CT Ashburn, VA 20148
4 Beds
4 Baths
4,963 SqFt
Key Details
Sold Price $975,000
Property Type Single Family Home
Sub Type Detached
Listing Status Sold
Purchase Type For Sale
Square Footage 4,963 sqft
Price per Sqft $196
Subdivision Loudoun Valley Estates
MLS Listing ID VALO2057914
Sold Date 09/15/23
Style Colonial
Bedrooms 4
Full Baths 3
Half Baths 1
HOA Fees $156/mo
HOA Y/N Y
Abv Grd Liv Area 3,263
Originating Board BRIGHT
Year Built 2003
Annual Tax Amount $7,837
Tax Year 2023
Lot Size 0.280 Acres
Acres 0.28
Property Description
*** PRICE REDUCED, MOTIVATED SELLERS. Stunning Toll Brothers Astor Model (total finished SQFT 4500) situated on a cul-de-sac, brick front, 2-car garage, 4 cars driveway, in sought after Loudoun Valley Estates. Upon entering the two-story foyer bordered the living room and dining room. The main level has a large kitchen with granite countertops, a sunroom, a morning room, a two-story family room accented with a fireplace, and a large office. Main level consists of hardwood flooring and brand new flooring in the kitchen and sunroom. Upstairs, the view from the balcony overlooking the family room and entering owner’s suite with two walk-in closets, and a sitting room, renovated master bath with frameless shower door with rainfall shower and soaker tub. Brand new hardwood floor for the entire upper level. 3 spacious secondary bedrooms with a full bath with rainfall shower. Entertainment center in the lower level includes a large recreation room, a game room, a dance floor, and a full bath. Wall-to-wall carpet. Outdoors, a BBQ patio, 18' X 31' solar lighting deck. Roof, 7 years, upper HVAC 7 years. HOA, 2 pools, tot lots, clubhouse, fitness center, trails, tennis courts, Easy access Loudoun County Pkwy, Greenway, Ashburn Silverline and Dulles Airport.
Location
State VA
County Loudoun
Zoning 111
Rooms
Other Rooms Living Room, Dining Room, Bedroom 2, Bedroom 3, Bedroom 4, Kitchen, Family Room, Library, Bedroom 1, Sun/Florida Room, Recreation Room
Basement Fully Finished
Interior
Hot Water Natural Gas
Heating Central
Cooling Central A/C
Equipment Built-In Microwave, Dishwasher, Disposal, Dryer, Microwave, Refrigerator, Stove, Washer
Appliance Built-In Microwave, Dishwasher, Disposal, Dryer, Microwave, Refrigerator, Stove, Washer
Heat Source Natural Gas
Exterior
Garage Garage - Front Entry
Garage Spaces 2.0
Amenities Available Baseball Field, Common Grounds, Pool - Outdoor, Tot Lots/Playground
Waterfront N
Water Access N
Accessibility None
Parking Type Detached Garage
Total Parking Spaces 2
Garage Y
Building
Story 3
Foundation Brick/Mortar
Sewer No Septic System
Water Public
Architectural Style Colonial
Level or Stories 3
Additional Building Above Grade, Below Grade
New Construction N
Schools
School District Loudoun County Public Schools
Others
HOA Fee Include Common Area Maintenance,Trash,Snow Removal
Senior Community No
Tax ID 121289038000
Ownership Fee Simple
SqFt Source Assessor
Special Listing Condition Standard
Read Less
Want to know what your home might be worth? Contact us for a FREE valuation!

Our team is ready to help you sell your home for the highest possible price ASAP

Bought with Sridevi Miriyala • Maram Realty, LLC







