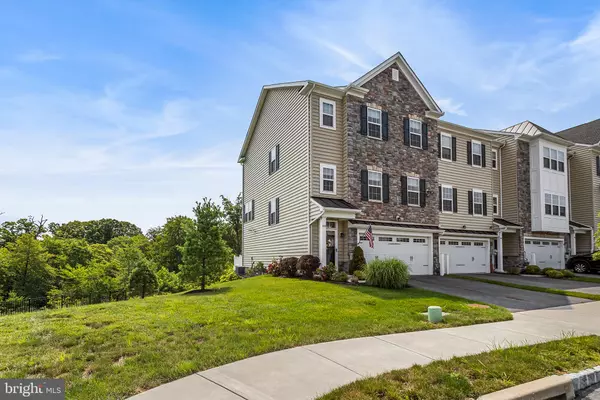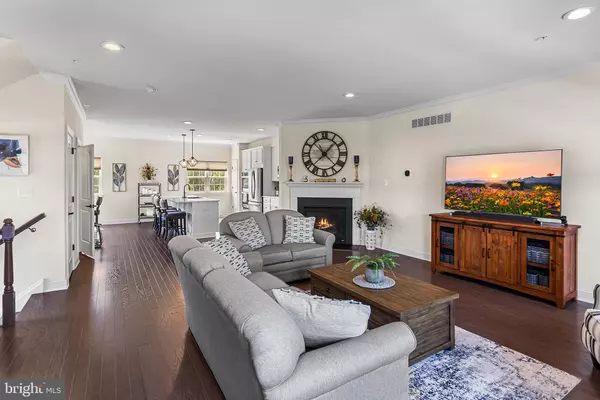$635,000
$635,000
For more information regarding the value of a property, please contact us for a free consultation.
48 KAILA CT Media, PA 19063
3 Beds
3 Baths
2,664 SqFt
Key Details
Sold Price $635,000
Property Type Townhouse
Sub Type End of Row/Townhouse
Listing Status Sold
Purchase Type For Sale
Square Footage 2,664 sqft
Price per Sqft $238
Subdivision The Res At Rose Tree
MLS Listing ID PADE2050946
Sold Date 09/15/23
Style Traditional
Bedrooms 3
Full Baths 2
Half Baths 1
HOA Fees $205/mo
HOA Y/N Y
Abv Grd Liv Area 2,664
Originating Board BRIGHT
Year Built 2019
Annual Tax Amount $7,569
Tax Year 2023
Lot Size 2,614 Sqft
Acres 0.06
Lot Dimensions 0.00 x 0.00
Property Description
Just a hop, skip and a jump from downtown Media, this end unit townhome in The Reserve at Rose Tree is absolutely stunning! With beautiful landscaping and a gorgeous stone front, this home has so much curb appeal. You are welcomed into a foyer with hardwood flooring and the perfect spot to drop your keys! Climb the stairs to access the lower level family room. This room has upgraded high hats with built-in night light & dimmer switches, a large window with motorized shade, storage closet, garage access and a secondary closet that has rough plumbing for a half bath. Through the sliding glass door, you’ll find a large trex deck with built-in solar lighting and steps to the backyard (2020). The unobstructed view is spectacular! What great outdoor living space! Sip your coffee and watch the wildlife frolic or sit with a cocktail to enjoy the sun setting over the treetops. Back inside, climb the stairs to the main living space. With an abundance of light, new recessed lighting, hardwood flooring throughout and an open-living floor plan, this space is so welcoming. The kitchen will catch your eye the moment you hit the top of the stairs. With updated quartz countertops, custom shaker cabinets, granite composite sink, stainless steel appliances and spacious kitchen island, you’ll have plenty of space to prep, cook, and entertain! Off the kitchen is a dining room where the views get even more impressive! With no neighbors to your left or back, you can have dinner with a view every night without worrying about drawing the shades! A living room can also be found off the kitchen with a gas fireplace perfect for cozy fall & winter nights. Climb to the third story to find the primary suite to your right featuring a large walk-in closet and a second closet with custom built-in shelving and hanging space. The bathroom off this primary bedroom offers a walk-in shower with custom tile surround and upgraded frameless glass shower door. The double vanity has also been upgraded with a quartzite top and custom vanity cabinet. Back in the hallway, you’ll find a hall bath with shower/tub combo, linen closet and oversized vanity with cultured marble top. You’ll also find a conveniently located laundry closet with new farmhouse doors that perfectly hide the units. Two more bedrooms with large closets and bright windows complete this floor. Other features include: An upgraded tankless hot water heater, transferable alarm system, Ecobee programmable thermostat, updated/custom lighting throughout, community playground, access to all common areas. Conveniently located to Media Boro shops & restaurants, Granite Run Promenade, public transportation and all major highways. A TON of guest parking is available in this community as well. Enjoy this low maintenance living while still having the freedom of homeownership and the privacy of an end unit!
Location
State PA
County Delaware
Area Middletown Twp (10427)
Zoning RESIDENTIAL
Interior
Interior Features Carpet, Ceiling Fan(s), Combination Kitchen/Dining, Dining Area, Family Room Off Kitchen, Floor Plan - Open, Kitchen - Island, Primary Bath(s), Recessed Lighting, Upgraded Countertops, Walk-in Closet(s)
Hot Water Instant Hot Water
Heating Forced Air
Cooling Central A/C
Flooring Hardwood, Partially Carpeted
Fireplaces Number 1
Fireplace Y
Heat Source Natural Gas
Laundry Upper Floor
Exterior
Garage Garage - Front Entry, Garage Door Opener, Inside Access
Garage Spaces 2.0
Waterfront N
Water Access N
View Trees/Woods, Garden/Lawn
Accessibility None
Parking Type Attached Garage, Driveway, Off Street
Attached Garage 2
Total Parking Spaces 2
Garage Y
Building
Story 3
Foundation Concrete Perimeter
Sewer Public Sewer
Water Public
Architectural Style Traditional
Level or Stories 3
Additional Building Above Grade, Below Grade
New Construction N
Schools
Elementary Schools Media
Middle Schools Springton Lake
High Schools Penncrest
School District Rose Tree Media
Others
HOA Fee Include Lawn Maintenance,Snow Removal
Senior Community No
Tax ID 27-00-00020-59
Ownership Fee Simple
SqFt Source Assessor
Special Listing Condition Standard
Read Less
Want to know what your home might be worth? Contact us for a FREE valuation!

Our team is ready to help you sell your home for the highest possible price ASAP

Bought with Heidi O Foggo • Compass RE







