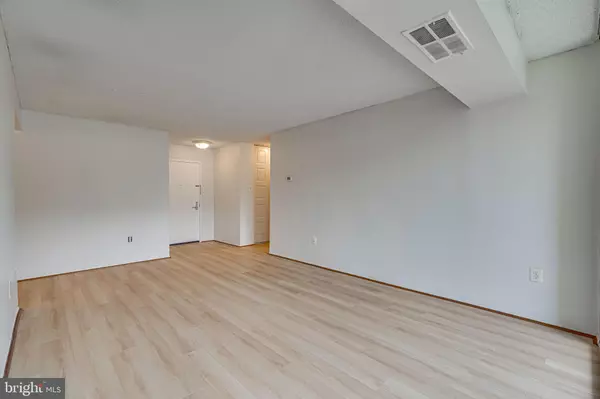$360,000
$362,500
0.7%For more information regarding the value of a property, please contact us for a free consultation.
4500 S FOUR MILE RUN DR #626 Arlington, VA 22204
2 Beds
2 Baths
1,150 SqFt
Key Details
Sold Price $360,000
Property Type Condo
Sub Type Condo/Co-op
Listing Status Sold
Purchase Type For Sale
Square Footage 1,150 sqft
Price per Sqft $313
Subdivision The Brittany
MLS Listing ID VAAR2034028
Sold Date 09/15/23
Style Traditional
Bedrooms 2
Full Baths 2
Condo Fees $690/mo
HOA Y/N N
Abv Grd Liv Area 1,150
Originating Board BRIGHT
Year Built 2005
Annual Tax Amount $3,535
Tax Year 2022
Property Description
Welcome to this beautiful 2 bedroom, 2 bath condo in The Brittany. This lovely home features brand new waterproof LVP flooring in the main living areas, and brand new carpet in the bedrooms. Bright formal living room, elegant formal dining room, kitchen features granite counters, black appliances, and gorgeous maple cabinets. This unit comes with one assigned parking space (#354) and a storage unit (#626). The Brittany is a sought-after and amenity rich building offering something for everyone. The property features a 24-hour front desk, 2 private tennis courts, outdoor swimming pool, BBQ area, well equipped fitness room, club room, pub room with billiards and meeting space. This is a really fantastic location that offers many different grocery stores, restaurants, coffee shops, libraries, shopping plazas. Just minutes away from Ballston, Clarendon, Rosslyn, Pentagon, Pentagon City and Washington DC. Easy access to I-395, I-495, GW Parkway, I-66 and Reagan National Airport.
Location
State VA
County Arlington
Zoning RA6-15
Rooms
Main Level Bedrooms 2
Interior
Hot Water Electric
Heating Forced Air
Cooling Central A/C
Fireplace N
Heat Source Electric
Exterior
Parking On Site 1
Amenities Available Club House, Elevator, Exercise Room, Fitness Center, Party Room, Pool - Outdoor, Tennis Courts, Security
Waterfront N
Water Access N
Accessibility Elevator
Parking Type Parking Lot
Garage N
Building
Story 1
Unit Features Hi-Rise 9+ Floors
Sewer Public Sewer
Water Public
Architectural Style Traditional
Level or Stories 1
Additional Building Above Grade, Below Grade
New Construction N
Schools
Elementary Schools Barcroft
Middle Schools Kenmore
High Schools Wakefield
School District Arlington County Public Schools
Others
Pets Allowed Y
HOA Fee Include Management,Insurance,Other,Parking Fee,Pool(s),Recreation Facility,Reserve Funds,Snow Removal,Trash,Water
Senior Community No
Tax ID 28-035-196
Ownership Condominium
Special Listing Condition Standard
Pets Description Number Limit
Read Less
Want to know what your home might be worth? Contact us for a FREE valuation!

Our team is ready to help you sell your home for the highest possible price ASAP

Bought with Eli Tucker • RLAH @properties







