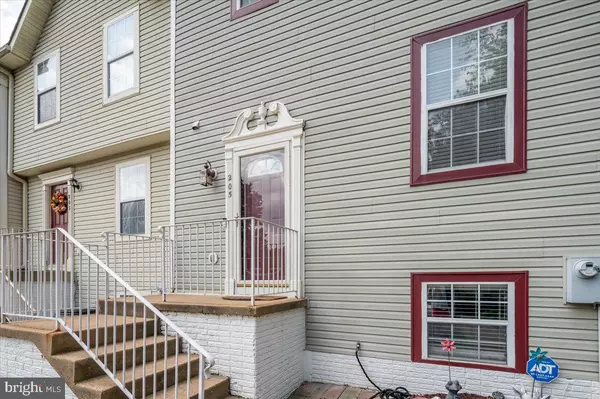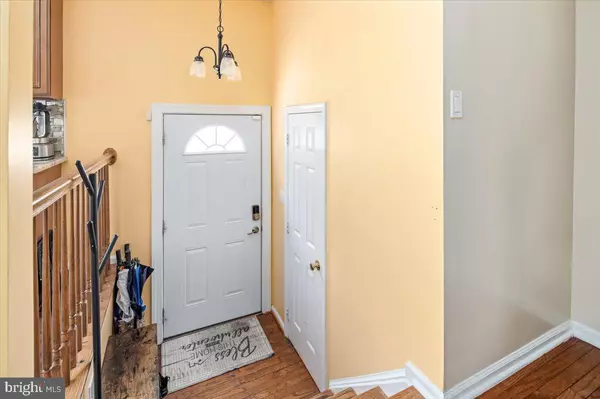$360,000
$360,000
For more information regarding the value of a property, please contact us for a free consultation.
205 MEWS CT Stafford, VA 22556
4 Beds
3 Baths
1,755 SqFt
Key Details
Sold Price $360,000
Property Type Townhouse
Sub Type Interior Row/Townhouse
Listing Status Sold
Purchase Type For Sale
Square Footage 1,755 sqft
Price per Sqft $205
Subdivision Stafford Mews
MLS Listing ID VAST2023268
Sold Date 09/15/23
Style Colonial
Bedrooms 4
Full Baths 2
Half Baths 1
HOA Fees $80/mo
HOA Y/N Y
Abv Grd Liv Area 1,320
Originating Board BRIGHT
Year Built 1992
Annual Tax Amount $2,187
Tax Year 2022
Lot Size 1,498 Sqft
Acres 0.03
Property Description
Welcome home! Step through the front door of this light and airy 4-bedroom, 2 full bath, 2 half baths townhome. Greeted by tasteful colors in the two-level foyer, turn right on the main level into the spacious kitchen. A large window brings light, wood floors gleam, beautiful cabinetry offers ample storage, while granite countertops and custom backsplash make preparation convenient and cheery. The family chef can easily pass through dishes to the nearby dining area. Traditional hardwood is under foot in the foyer and kitchen, transitioning deftly to match very attractive Luxury Vinyl Plank flooring in the dining area and family room. ideal for easy maintenance, daily living or entertaining friends and family. A large, low maintenance Trex deck is just off the family room, providing comfortable outdoor living and access to a private backyard. Upstairs, you’ll find two large bedrooms, both with on-trend paint and ceiling fans and plenty of natural lighting. The abundant light is a paradise for indoor plants throughout the home. The primary bedroom has a plush primary bath and an enormous walk-in closet. Originally, that closet was a bedroom, and could easily be converted back to bedroom number four! In the hall, the full bathroom is bright with updated fixtures. As you head down to your lower level, there’s a large and open flex space, and towards the back of this room is the third (or fourth!) bedroom and a half bath. The sizable laundry room with additional storage is also conveniently located on this level. Freezer conveys! There’s a blue light air filter. Custom Levolor Blinds are on all windows. An AHS 1 year warranty is included, and the home is wired for ADT Security. Roof is 2017 while HVAC was replaced i 2019. Two assigned parking spaces convey with the home. Neighborhood amenities include community and front yard landscaping, an outdoor pool, and playground. This terrific location is positioned centrally between D.C. and Richmond, giving you plenty of commuting, shopping, and entertainment options. Minutes to Shoppers Food, Giant, Walmart, Target, Stafford Marketplace, North Stafford Farmer’s Market, Smith Lake Park, Locust Shade Park, Jeff Rouse Swim & Sport Center, Central Rappahannock Regional Library, Stafford Hospital, and MCB Quantico. Quick access to VDOT Commuter Lot, Garrisonville Road, Rte 1, and I-95. Come check out your new home today!
Location
State VA
County Stafford
Zoning R3
Rooms
Other Rooms Primary Bedroom, Bedroom 2, Bedroom 3, Bedroom 4, Kitchen, Family Room, Foyer, Laundry, Recreation Room, Bathroom 2, Primary Bathroom, Half Bath
Basement Connecting Stairway, Daylight, Partial, Fully Finished, Heated, Improved, Interior Access, Windows
Interior
Interior Features Breakfast Area, Built-Ins, Ceiling Fan(s), Family Room Off Kitchen, Floor Plan - Traditional, Tub Shower, Wood Floors, Air Filter System, Combination Dining/Living, Crown Moldings, Dining Area, Primary Bath(s), Upgraded Countertops, Walk-in Closet(s), Window Treatments
Hot Water Electric
Heating Heat Pump(s)
Cooling Ceiling Fan(s), Central A/C, Heat Pump(s), Programmable Thermostat
Flooring Hardwood, Laminate Plank, Luxury Vinyl Plank, Solid Hardwood, Wood
Equipment Built-In Microwave, Built-In Range, Dishwasher, Disposal, Dryer, Dryer - Electric, Freezer, Microwave, Oven - Self Cleaning, Oven - Single, Oven/Range - Electric, Refrigerator, Stove, Washer, Water Dispenser, Water Heater
Fireplace N
Appliance Built-In Microwave, Built-In Range, Dishwasher, Disposal, Dryer, Dryer - Electric, Freezer, Microwave, Oven - Self Cleaning, Oven - Single, Oven/Range - Electric, Refrigerator, Stove, Washer, Water Dispenser, Water Heater
Heat Source Electric
Laundry Basement, Has Laundry, Lower Floor, Washer In Unit, Dryer In Unit
Exterior
Exterior Feature Deck(s)
Parking On Site 2
Waterfront N
Water Access N
Roof Type Composite,Shingle
Accessibility None
Porch Deck(s)
Parking Type On Street
Garage N
Building
Story 3
Foundation Concrete Perimeter, Permanent
Sewer Public Sewer
Water Public
Architectural Style Colonial
Level or Stories 3
Additional Building Above Grade, Below Grade
Structure Type Dry Wall
New Construction N
Schools
Elementary Schools Kate Waller Barrett
Middle Schools Hh Poole
High Schools North Stafford
School District Stafford County Public Schools
Others
Senior Community No
Tax ID 20AA 2 32
Ownership Fee Simple
SqFt Source Assessor
Security Features Electric Alarm,Security System
Acceptable Financing Cash, Conventional, FHA, VA, Variable, VHDA
Listing Terms Cash, Conventional, FHA, VA, Variable, VHDA
Financing Cash,Conventional,FHA,VA,Variable,VHDA
Special Listing Condition Standard
Read Less
Want to know what your home might be worth? Contact us for a FREE valuation!

Our team is ready to help you sell your home for the highest possible price ASAP

Bought with Kwauattii K Golden • Fairfax Realty Select







