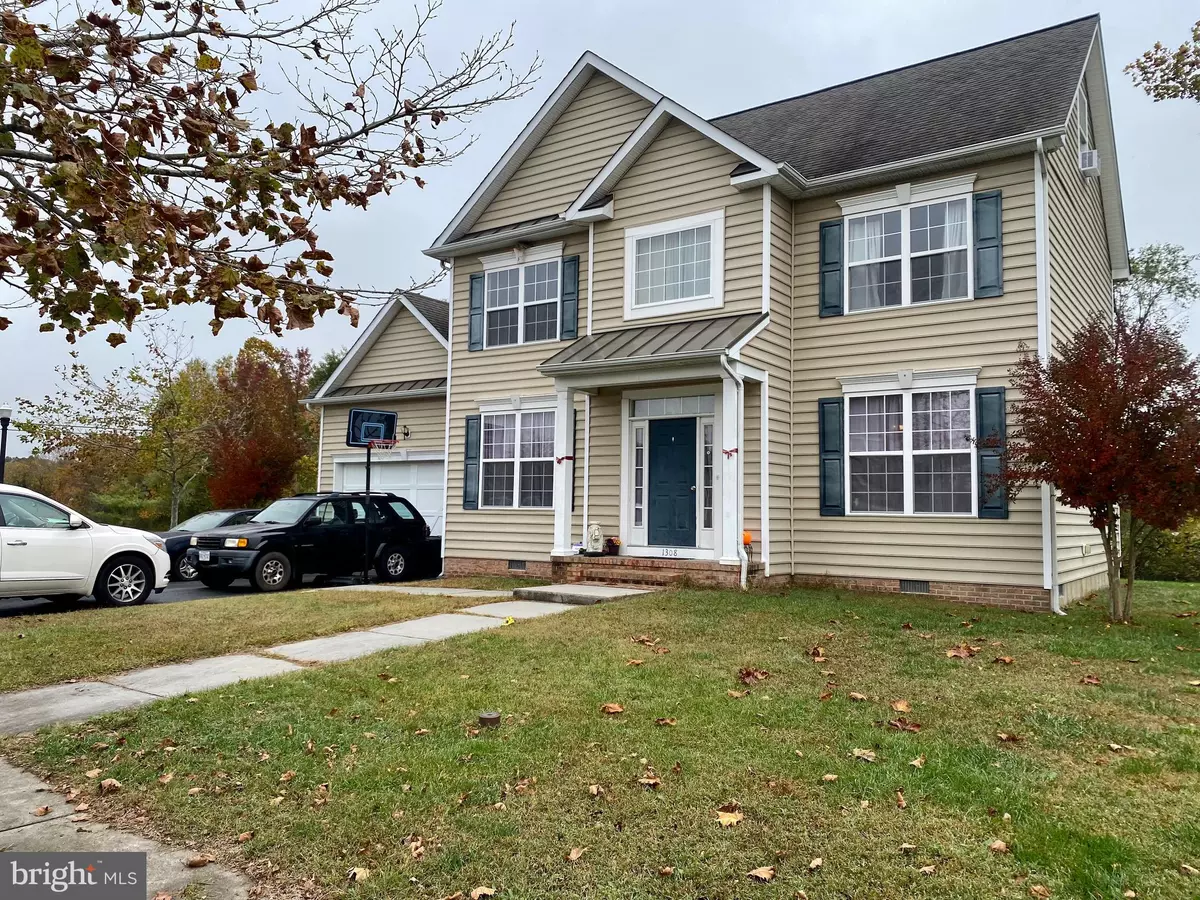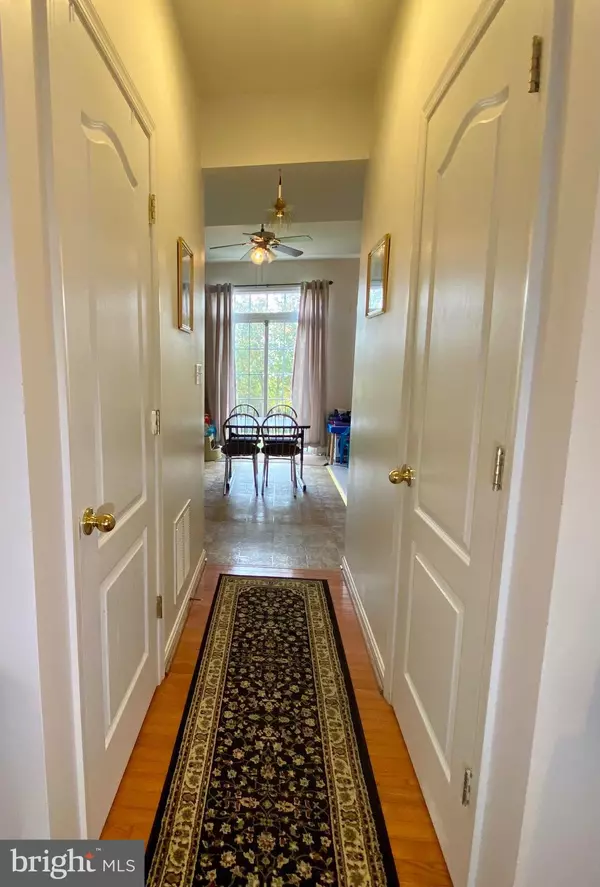$361,000
$354,900
1.7%For more information regarding the value of a property, please contact us for a free consultation.
1308 TRICE MEADOWS CIR Denton, MD 21629
4 Beds
3 Baths
2,505 SqFt
Key Details
Sold Price $361,000
Property Type Single Family Home
Sub Type Detached
Listing Status Sold
Purchase Type For Sale
Square Footage 2,505 sqft
Price per Sqft $144
Subdivision Trice Meadows
MLS Listing ID MDCM2002440
Sold Date 09/22/23
Style Colonial
Bedrooms 4
Full Baths 2
Half Baths 1
HOA Fees $16/qua
HOA Y/N Y
Abv Grd Liv Area 2,505
Originating Board BRIGHT
Year Built 2007
Annual Tax Amount $4,215
Tax Year 2023
Lot Size 10,145 Sqft
Acres 0.23
Property Description
SOLD! THANK YOU FOR TOURING! Spacious 4 bd/2.5 bath Colonial on corner lot in Trice Meadows community. Over 2500sf on three levels. The main level has a powder room, hardwood entry and hallway leading to the family room which opens into the eat-in kitchen. The fireplace is perfect for brisk Spring nights. The kitchen features a timeless design with stainless steel appliances, double sink, built-in microwave and island seating. Kitchen table space allows for casual dining. Separate dining room and living room complete the main level. Next level up is the Primary Owner's Suite, 3 additional bedrooms, 2 baths and a separate walk-in laundry room. The Primary Suite has its own full bath with walk-in shower, and huge walk-in closet. The third level finished loft has a private entry door and is a great bonus or flex room. Plus, a 2-car garage, 4-car driveway and spacious corner lot across from local recreational facilities. Near local shopping and restaurants. Just off MD Route 404.
Location
State MD
County Caroline
Zoning MR
Rooms
Other Rooms Living Room, Dining Room, Primary Bedroom, Bedroom 2, Kitchen, Family Room, Bedroom 1, Laundry, Loft, Bathroom 2, Bathroom 3, Primary Bathroom
Interior
Interior Features Breakfast Area, Carpet, Ceiling Fan(s), Combination Kitchen/Living, Family Room Off Kitchen, Formal/Separate Dining Room, Kitchen - Eat-In, Kitchen - Island, Kitchen - Table Space, Primary Bath(s), Stall Shower, Tub Shower, Walk-in Closet(s), Window Treatments, Wood Floors
Hot Water Electric
Heating Central
Cooling Ceiling Fan(s), Central A/C
Flooring Hardwood, Carpet, Ceramic Tile, Vinyl
Fireplaces Number 1
Fireplaces Type Gas/Propane, Mantel(s), Screen
Equipment Built-In Microwave, Dishwasher, Disposal, Dryer - Electric, Exhaust Fan, Oven/Range - Electric, Refrigerator, Stainless Steel Appliances, Washer, Water Heater - Tankless
Fireplace Y
Appliance Built-In Microwave, Dishwasher, Disposal, Dryer - Electric, Exhaust Fan, Oven/Range - Electric, Refrigerator, Stainless Steel Appliances, Washer, Water Heater - Tankless
Heat Source Electric
Exterior
Garage Garage - Front Entry
Garage Spaces 6.0
Utilities Available Cable TV Available, Electric Available, Propane
Waterfront N
Water Access N
Roof Type Shingle
Accessibility None
Parking Type Attached Garage, Driveway
Attached Garage 2
Total Parking Spaces 6
Garage Y
Building
Story 3
Foundation Crawl Space
Sewer Public Sewer
Water Public
Architectural Style Colonial
Level or Stories 3
Additional Building Above Grade, Below Grade
New Construction N
Schools
School District Caroline County Public Schools
Others
Senior Community No
Tax ID 0603042731
Ownership Fee Simple
SqFt Source Assessor
Horse Property N
Special Listing Condition Standard
Read Less
Want to know what your home might be worth? Contact us for a FREE valuation!

Our team is ready to help you sell your home for the highest possible price ASAP

Bought with Jason French • Benson & Mangold, LLC







