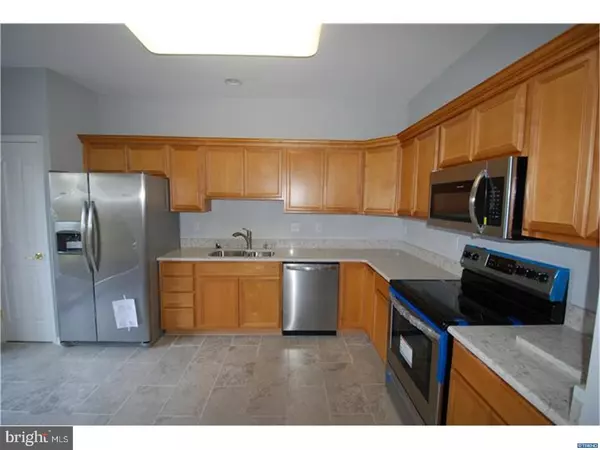$214,990
$219,000
1.8%For more information regarding the value of a property, please contact us for a free consultation.
414 SWEETMAN DR Bear, DE 19701
2 Beds
2 Baths
1,575 SqFt
Key Details
Sold Price $214,990
Property Type Townhouse
Sub Type Interior Row/Townhouse
Listing Status Sold
Purchase Type For Sale
Square Footage 1,575 sqft
Price per Sqft $136
Subdivision Crossings At Chris
MLS Listing ID 1000404146
Sold Date 07/05/18
Style Traditional
Bedrooms 2
Full Baths 2
HOA Fees $153/mo
HOA Y/N Y
Abv Grd Liv Area 1,575
Originating Board TREND
Year Built 2003
Annual Tax Amount $1,653
Tax Year 2017
Lot Size 2,614 Sqft
Acres 0.06
Lot Dimensions 26X100
Property Description
Wonderful opportunity to own a fully renovated 2 bedrooms and 2 full bathrooms in a highly desirable 55+ community in Newark. This home comes with new ceramic tiles, new Quartz counter tops and new high end stainless steel appliances making this kitchen very attractive. In summer just open the French doors and relax on your private patio. Hardwood floors on the first level have been so well maintained that they look like new and new carpet was installed on the second floor. The whole house has also been freshly painted and the washer and dryer are included. Go get it !
Location
State DE
County New Castle
Area Newark/Glasgow (30905)
Zoning ST
Rooms
Other Rooms Living Room, Dining Room, Primary Bedroom, Kitchen, Bedroom 1
Interior
Interior Features Primary Bath(s), Butlers Pantry, Skylight(s), Stall Shower, Kitchen - Eat-In
Hot Water Electric
Heating Gas, Forced Air
Cooling Central A/C
Flooring Wood, Fully Carpeted, Vinyl, Tile/Brick
Equipment Built-In Range, Oven - Self Cleaning, Dishwasher, Refrigerator, Built-In Microwave
Fireplace N
Appliance Built-In Range, Oven - Self Cleaning, Dishwasher, Refrigerator, Built-In Microwave
Heat Source Natural Gas
Laundry Main Floor
Exterior
Exterior Feature Patio(s)
Garage Spaces 3.0
Waterfront N
Water Access N
Roof Type Pitched,Shingle
Accessibility None
Porch Patio(s)
Parking Type Attached Garage
Attached Garage 1
Total Parking Spaces 3
Garage Y
Building
Lot Description Level
Story 2
Foundation Slab
Sewer Public Sewer
Water Public
Architectural Style Traditional
Level or Stories 2
Additional Building Above Grade
New Construction N
Schools
School District Christina
Others
HOA Fee Include Common Area Maintenance,Lawn Maintenance,Snow Removal,Trash
Senior Community Yes
Tax ID 1003310935
Ownership Fee Simple
Acceptable Financing Conventional, VA, FHA 203(b)
Listing Terms Conventional, VA, FHA 203(b)
Financing Conventional,VA,FHA 203(b)
Read Less
Want to know what your home might be worth? Contact us for a FREE valuation!

Our team is ready to help you sell your home for the highest possible price ASAP

Bought with Ronald A Mercante • Active Adults Realty







