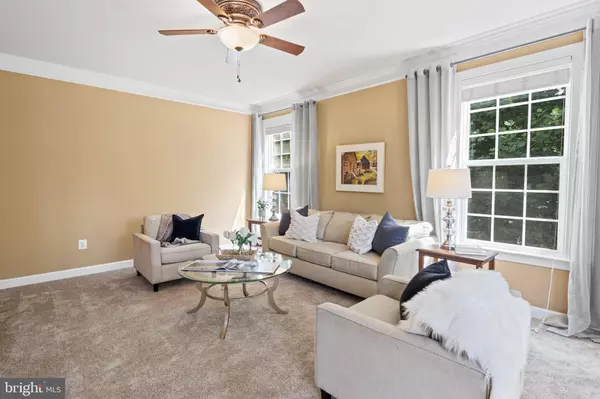$899,000
$899,000
For more information regarding the value of a property, please contact us for a free consultation.
4 BERKLEY CT Freeland, MD 21053
4 Beds
6 Baths
7,584 SqFt
Key Details
Sold Price $899,000
Property Type Single Family Home
Sub Type Detached
Listing Status Sold
Purchase Type For Sale
Square Footage 7,584 sqft
Price per Sqft $118
Subdivision Middletown Manor
MLS Listing ID MDBC2073456
Sold Date 09/28/23
Style Colonial
Bedrooms 4
Full Baths 5
Half Baths 1
HOA Fees $25/mo
HOA Y/N Y
Abv Grd Liv Area 5,084
Originating Board BRIGHT
Year Built 2007
Annual Tax Amount $8,283
Tax Year 2023
Lot Size 1.220 Acres
Acres 1.22
Property Description
Maryland's local brokerage proudly presents 4 Berkley Court, Freeland, MD 21053! - Welcome to your dream home in the Middletown Manor development of the Hereford Zone. This stunning 4-bedroom, 5.5-bathroom gem boasts over 5100 square feet (above grade) of luxury living space and was thoughtfully built in 2007 to offer elegance and comfort.
As you step inside, you'll be greeted by a seamless flow between the kitchen, dining, and family room, creating the perfect open concept for family gatherings and entertaining guests. The modern kitchen is a chef's delight, equipped with top-of-the-line appliances, ample storage, and stylish countertops.
Each of the four bedrooms in this home comes with its own full bathroom, providing both privacy and convenience for every household member. You'll never have to worry about morning bathroom rushes again!
The fully finished basement is an entertainer's paradise, featuring a full bar for hosting unforgettable gatherings. Stay fit and active in your personal gym, and enjoy movie nights like never before in the professionally built theater room.
This home has been updated with new carpet and paint, ensuring a fresh and inviting atmosphere. Additional updates include a new roof, new well pump, new well tank, and a new water infiltration system.
No need to worry about power outages with the whole home generator, which provides uninterrupted comfort during any weather. Need a space to work from home? This house has a dedicated office, offering privacy and focus.
A 3-car garage provides ample space for your vehicles and storage needs. Enjoy outdoor living on the Trex deck, perfect for savoring morning coffee or hosting summer barbecues.
Don't miss the chance to own this exceptional property! Contact us today to schedule a private showing and make this remarkable house your forever home.
Location
State MD
County Baltimore
Zoning R
Rooms
Other Rooms Living Room, Dining Room, Primary Bedroom, Sitting Room, Bedroom 2, Bedroom 3, Bedroom 4, Kitchen, Game Room, Family Room, Library, Foyer, Breakfast Room, Study, Sun/Florida Room, Exercise Room, Laundry, Other, Media Room, Attic
Basement Other
Interior
Interior Features Attic, Breakfast Area, Family Room Off Kitchen, Kitchen - Island, Dining Area, Other, Floor Plan - Open
Hot Water Bottled Gas
Heating Forced Air, Heat Pump(s)
Cooling Central A/C
Fireplaces Number 1
Equipment Cooktop, Cooktop - Down Draft, Dishwasher, Disposal, Exhaust Fan, Icemaker, Oven - Double, Oven - Wall
Fireplace Y
Window Features Bay/Bow,Double Pane,Screens
Appliance Cooktop, Cooktop - Down Draft, Dishwasher, Disposal, Exhaust Fan, Icemaker, Oven - Double, Oven - Wall
Heat Source Propane - Owned
Exterior
Exterior Feature Porch(es)
Garage Garage - Side Entry
Garage Spaces 3.0
Utilities Available Cable TV Available
Amenities Available Common Grounds
Waterfront N
Water Access N
View Pasture, Scenic Vista, Trees/Woods
Roof Type Shingle
Accessibility Other
Porch Porch(es)
Parking Type Off Street, Attached Garage
Attached Garage 3
Total Parking Spaces 3
Garage Y
Building
Lot Description Backs to Trees, Cleared, Landscaping
Story 2
Foundation Other
Sewer Gravity Sept Fld, Septic Exists
Water Well
Architectural Style Colonial
Level or Stories 2
Additional Building Above Grade, Below Grade
Structure Type 2 Story Ceilings,9'+ Ceilings,Dry Wall,Tray Ceilings
New Construction N
Schools
High Schools Hereford
School District Baltimore County Public Schools
Others
Senior Community No
Tax ID 04062400005811
Ownership Fee Simple
SqFt Source Assessor
Special Listing Condition Standard
Read Less
Want to know what your home might be worth? Contact us for a FREE valuation!

Our team is ready to help you sell your home for the highest possible price ASAP

Bought with Donald L Beecher • Redfin Corp







