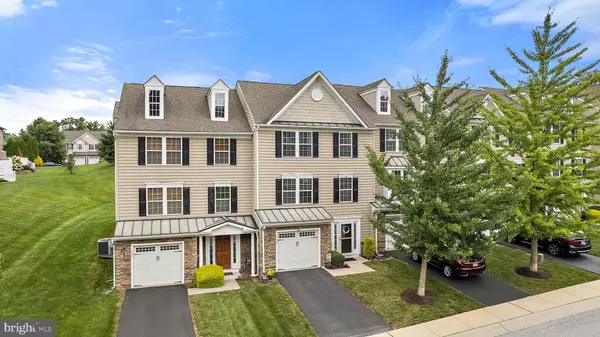$508,000
$450,000
12.9%For more information regarding the value of a property, please contact us for a free consultation.
212 TALL TREES CIR Downingtown, PA 19335
3 Beds
3 Baths
2,401 SqFt
Key Details
Sold Price $508,000
Property Type Townhouse
Sub Type Interior Row/Townhouse
Listing Status Sold
Purchase Type For Sale
Square Footage 2,401 sqft
Price per Sqft $211
Subdivision Tall Trees
MLS Listing ID PACT2050760
Sold Date 09/27/23
Style Traditional
Bedrooms 3
Full Baths 2
Half Baths 1
HOA Fees $156/mo
HOA Y/N Y
Abv Grd Liv Area 2,401
Originating Board BRIGHT
Year Built 2007
Annual Tax Amount $5,491
Tax Year 2023
Lot Size 2,800 Sqft
Acres 0.06
Lot Dimensions 0.00 x 0.00
Property Description
Welcome to the Aurora townhome by Ryan Homes in the sought after Tall Trees Community in the Award Winning Downingtown Area School District. This thoughtfully designed townhome offers a perfect blend of functional spaces and contemporary aesthetics. Upon entering, you're greeted by a well-designed layout that maximizes both space and versatility. The first level features access to the built in garage and a conveniently located powder room. Adjacent to it is a flexible carpeted area that can easily transform into an office, a cozy living space, or a vibrant playroom – to meet your needs. The unfinished area on this level provides ample storage space and houses the laundry facilities, adding practicality to daily living.
Ascend to the main living area, where style and functionality converge seamlessly. Recessed lighting illuminates the space, creating a warm and inviting atmosphere. The eat-in kitchen boasts sharp, dark cabinetry that contrasts beautifully with pristine white quartz countertops. Not to be missed is the charming morning room featuring a stunning wall of windows and sliding glass door access to the back deck made for relaxation and entertaining. Past the kitchen, the sunny living room is generously sized and creates a warm and inviting atmosphere. As you make your way to the top floor, you'll discover the primary suite, a spacious retreat designed for comfort and tranquility with a huge walk-in closet for your belongings. The en suite bath features dual sinks in the vanity for convenience, a standing shower for a quick refresh, and a soaking tub that invites you to unwind and rejuvenate. Two additional bedrooms and a well-appointed hall bath complete this level. This exceptional townhome offers stress-free living in the highly desirable Downingtown Area School District with STEM Academy. Enjoy the ease of commuting with convenient access to major routes including 113, 30, and 322. Whether you're seeking a serene escape or a stylish space to entertain, the Aurora floor plan is designed to cater to your every need, making it a perfect place to call home.
Location
State PA
County Chester
Area East Caln Twp (10340)
Zoning RES
Rooms
Basement Poured Concrete
Interior
Hot Water Natural Gas
Heating Forced Air
Cooling Central A/C
Fireplaces Number 1
Fireplaces Type Electric
Fireplace Y
Heat Source Natural Gas
Exterior
Garage Garage - Front Entry
Garage Spaces 2.0
Waterfront N
Water Access N
Accessibility None
Parking Type Attached Garage, Driveway
Attached Garage 1
Total Parking Spaces 2
Garage Y
Building
Story 3
Foundation Concrete Perimeter
Sewer Public Sewer
Water Public
Architectural Style Traditional
Level or Stories 3
Additional Building Above Grade
New Construction N
Schools
School District Downingtown Area
Others
HOA Fee Include Lawn Maintenance,Snow Removal,Ext Bldg Maint,Common Area Maintenance
Senior Community No
Tax ID 40-02 -1403
Ownership Fee Simple
SqFt Source Assessor
Special Listing Condition Standard
Read Less
Want to know what your home might be worth? Contact us for a FREE valuation!

Our team is ready to help you sell your home for the highest possible price ASAP

Bought with Carly A Childers • Weichert Realtors







