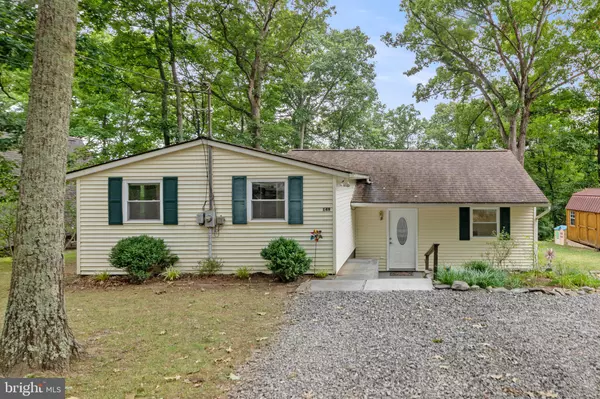$266,000
$255,000
4.3%For more information regarding the value of a property, please contact us for a free consultation.
149 RED SQUIRREL RD Harpers Ferry, WV 25425
3 Beds
2 Baths
1,200 SqFt
Key Details
Sold Price $266,000
Property Type Single Family Home
Sub Type Detached
Listing Status Sold
Purchase Type For Sale
Square Footage 1,200 sqft
Price per Sqft $221
Subdivision Shannondale
MLS Listing ID WVJF2008824
Sold Date 09/28/23
Style Split Level
Bedrooms 3
Full Baths 1
Half Baths 1
HOA Y/N N
Abv Grd Liv Area 1,080
Originating Board BRIGHT
Year Built 1975
Annual Tax Amount $1,185
Tax Year 2023
Lot Size 0.670 Acres
Acres 0.67
Property Description
Just 2.5 miles away from convenient public access to the Shenandoah River, this enchanting Split Level abode rests within a serene, wooded setting, boasting a spacious back yard that seamlessly merges with a backdrop of trees. This home features some fresh interior paint, double hung windows for easy cleaning, a water softener, and an active radon system. The home's vaulted ceilings add an extra touch of character, accentuating the sense of space in both the large kitchen and the primary bedroom. Adjacent to the well-proportioned eat-in kitchen, a 21 x 7 screened-in porch awaits, offering an ideal spot to revel in nature's serenity. The primary bedroom features an attached half bathroom, while the two generously sized spare bedrooms provide ample space and comfort. In the basement, a finished flex room awaits, ready to transform into a playroom, home office, or gym - tailored to your preferences. The 16 x 10 shed, complete with loft storage, is perfect for all your storage needs, and the large gravel driveway allows for plenty of parking. Don't miss out on this affordable home in the mountains; schedule your showing today!
Location
State WV
County Jefferson
Zoning 101
Rooms
Other Rooms Primary Bedroom, Bedroom 2, Bedroom 3, Kitchen, Family Room, Basement, Foyer
Basement Connecting Stairway, Interior Access, Partially Finished, Windows
Main Level Bedrooms 2
Interior
Interior Features Carpet, Ceiling Fan(s), Chair Railings, Combination Kitchen/Dining, Dining Area, Entry Level Bedroom, Floor Plan - Traditional, Kitchen - Eat-In, Kitchen - Table Space, Tub Shower, Water Treat System, Window Treatments
Hot Water Electric
Heating Heat Pump - Electric BackUp
Cooling Central A/C, Ceiling Fan(s)
Flooring Carpet, Laminated, Vinyl
Equipment Built-In Microwave, Dishwasher, Dryer, Exhaust Fan, Refrigerator, Stove, Water Heater, Washer
Furnishings No
Fireplace N
Window Features Screens
Appliance Built-In Microwave, Dishwasher, Dryer, Exhaust Fan, Refrigerator, Stove, Water Heater, Washer
Heat Source Electric
Laundry Basement, Dryer In Unit, Hookup, Washer In Unit
Exterior
Exterior Feature Screened, Porch(es), Enclosed, Deck(s)
Utilities Available Cable TV Available, Electric Available, Phone Available
Waterfront N
Water Access N
View Garden/Lawn, Street, Trees/Woods
Roof Type Architectural Shingle,Asphalt
Street Surface Gravel
Accessibility None
Porch Screened, Porch(es), Enclosed, Deck(s)
Parking Type Driveway, Off Street
Garage N
Building
Lot Description Backs to Trees, Corner, Front Yard, Landscaping, Partly Wooded, Rear Yard, SideYard(s), Sloping
Story 1.5
Foundation Active Radon Mitigation, Concrete Perimeter
Sewer On Site Septic
Water Well
Architectural Style Split Level
Level or Stories 1.5
Additional Building Above Grade, Below Grade
Structure Type Dry Wall,Vaulted Ceilings
New Construction N
Schools
Elementary Schools Blue Ridge
Middle Schools Harpers Ferry
High Schools Washington
School District Jefferson County Schools
Others
Senior Community No
Tax ID 02 23B000200000000
Ownership Fee Simple
SqFt Source Estimated
Security Features Smoke Detector
Acceptable Financing Cash, FHA, USDA, VA, Conventional
Horse Property N
Listing Terms Cash, FHA, USDA, VA, Conventional
Financing Cash,FHA,USDA,VA,Conventional
Special Listing Condition Standard
Read Less
Want to know what your home might be worth? Contact us for a FREE valuation!

Our team is ready to help you sell your home for the highest possible price ASAP

Bought with Janet Lee Smith • Preslee Real Estate







