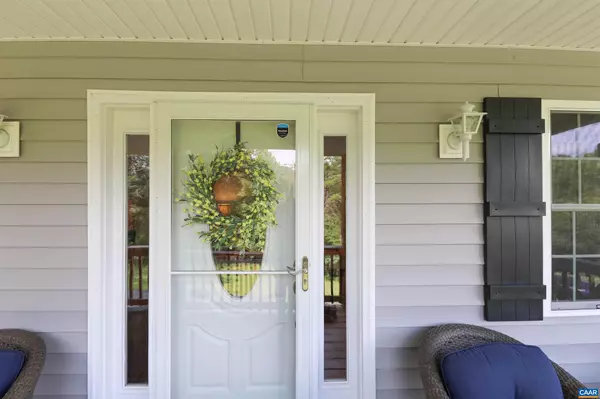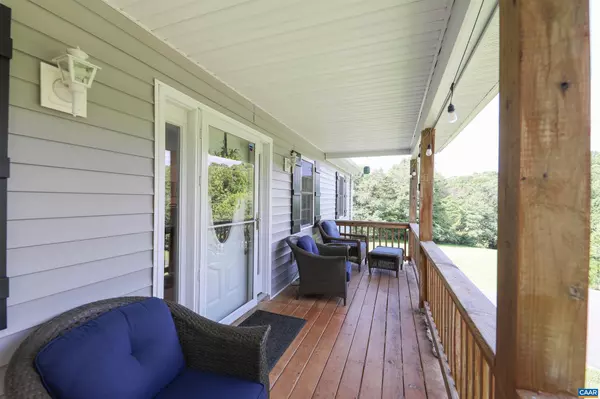$445,000
$444,900
For more information regarding the value of a property, please contact us for a free consultation.
219 MOSBY LN Faber, VA 22938
3 Beds
3 Baths
2,088 SqFt
Key Details
Sold Price $445,000
Property Type Single Family Home
Sub Type Detached
Listing Status Sold
Purchase Type For Sale
Square Footage 2,088 sqft
Price per Sqft $213
Subdivision Unknown
MLS Listing ID 644619
Sold Date 09/27/23
Style Other
Bedrooms 3
Full Baths 3
HOA Y/N N
Abv Grd Liv Area 1,344
Originating Board CAAR
Year Built 2018
Annual Tax Amount $1,825
Tax Year 2023
Lot Size 5.630 Acres
Acres 5.63
Property Description
Privacy and serenity abound at this immaculately maintained, extremely well-built home. At the end of a mostly paved driveway you'll find this 3 bed, 3 bath 2018 ranch. Sited on just under 6ac, the land itself is beautiful and secluded, boasting walking trails throughout. The yard directly behind the house is fully fenced and mostly flat. Inside, you'll find luxury vinyl plank floors throughout and a fantastic, flowing floor plan. The custom fireplace and hearth offer quick heating for the living area. The eat-in kitchen is very generous and is equipped with stainless appliances. The huge primary bedroom offers a large ensuite bathroom and walk-in closet. The other two bedrooms share a jack-and-jill full bath with dual vanities. Off of the kitchen, enjoy the large deck perfect for lounging or entertaining. The finished basement with 9ft ceilings features another possible living room area and an extra bonus room could easily be a home office or gym. The oversized 2-car garage offers extra space for a possible workshop. Whole house generator and firefly fiber internet round out this near perfect home. Located less than 25 minutes to Charlottesville and VERY close to vineyards, breweries, etc. You don't want to miss this one!
Location
State VA
County Nelson
Zoning R-1
Rooms
Other Rooms Primary Bedroom, Kitchen, Den, Laundry, Bonus Room, Primary Bathroom, Full Bath, Additional Bedroom
Basement Fully Finished, Full, Heated, Interior Access, Outside Entrance, Walkout Level
Main Level Bedrooms 3
Interior
Interior Features Entry Level Bedroom
Heating Central, Heat Pump(s)
Cooling Central A/C
Fireplace N
Exterior
Garage Other, Garage - Side Entry, Basement Garage, Oversized
Accessibility None
Parking Type Attached Garage
Garage Y
Building
Story 1
Foundation Concrete Perimeter
Sewer Septic Exists
Water Well
Architectural Style Other
Level or Stories 1
Additional Building Above Grade, Below Grade
New Construction N
Schools
Elementary Schools Rockfish
Middle Schools Nelson
High Schools Nelson
School District Nelson County Public Schools
Others
Senior Community No
Ownership Other
Special Listing Condition Standard
Read Less
Want to know what your home might be worth? Contact us for a FREE valuation!

Our team is ready to help you sell your home for the highest possible price ASAP

Bought with Default Agent • Default Office







