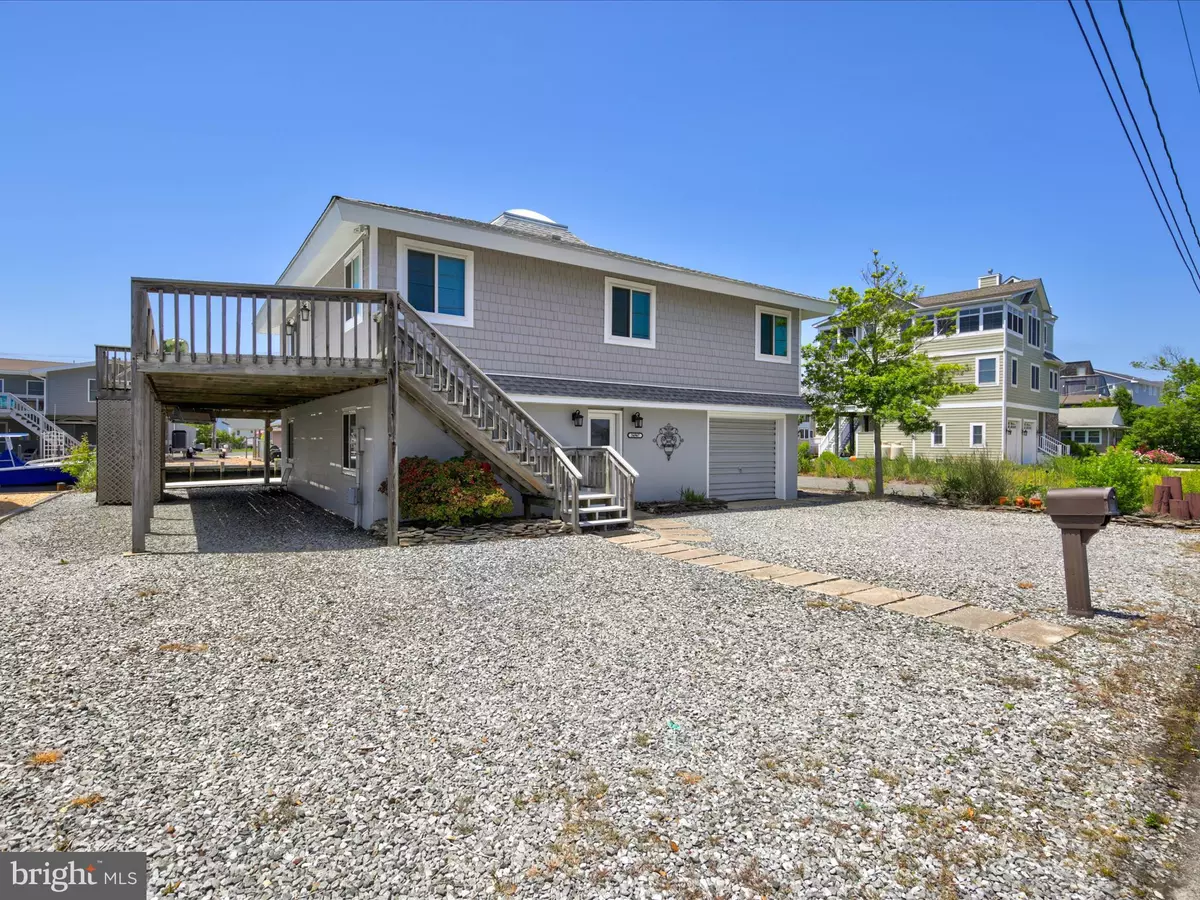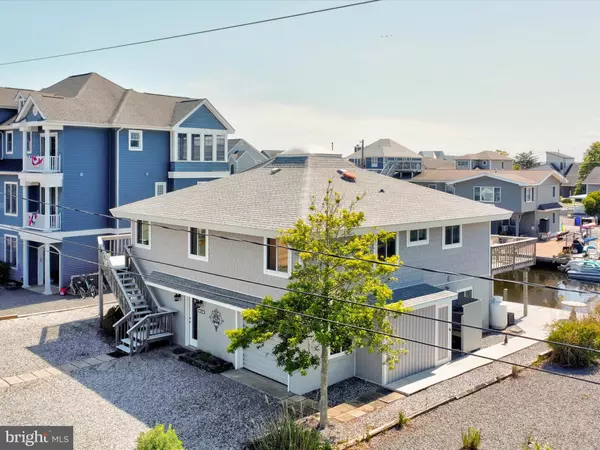$1,050,000
$1,075,000
2.3%For more information regarding the value of a property, please contact us for a free consultation.
34967 TODD DR Bethany Beach, DE 19930
5 Beds
3 Baths
2,000 SqFt
Key Details
Sold Price $1,050,000
Property Type Single Family Home
Sub Type Detached
Listing Status Sold
Purchase Type For Sale
Square Footage 2,000 sqft
Price per Sqft $525
Subdivision Bayview Park
MLS Listing ID DESU2041420
Sold Date 10/03/23
Style Traditional
Bedrooms 5
Full Baths 2
Half Baths 1
HOA Fees $60/ann
HOA Y/N Y
Abv Grd Liv Area 2,000
Originating Board BRIGHT
Year Built 1981
Annual Tax Amount $833
Tax Year 2022
Lot Size 5,227 Sqft
Acres 0.12
Lot Dimensions 65.00 x 81.00
Property Description
LOWEST PRICED HOME ON THE WATER FROM FENWICK ISLAND TO BETHANY BEACH! Welcome to Bayview Park, an enclave of waterfront homes just outside of South Bethany! This 5 bedroom, 2.5 bath home on Todd Dr. has everything the avid beach enthusiast could ever want - LOTS of storage for all your fishing, boating and beach gear! Two stories of large wrap around decks to really take advantage of the evening sunsets and outdoor living! A large outdoor shower, perfect for rinsing off after the beach or the boat! The garage is big enough to store your PWC when not in use! And of course, the dock is there just waiting for you to tie up your boat, jet skis, kayaks, SUPs or whatever "floats your boat" as you navigate the waters of the Assawoman Canal, Assawoman Bay or Jefferson Creek, all right outside your back door! Bayview Park is just a short walk to the Northern end of the Fenwick Island State Park, where you'll never have to fight the crowds on the beach. Like surf fishing but don't want to walk over the dunes? Secure a Surf Fishing Decal and drive on! The entrance is just a seashell's throw away! New care free vinyl siding and energy efficient windows complete this lovely beach home! Whether boating, fishing, crabbing or just plain lounging, this home has everything you'll ever need! Built and enjoyed by only one family, this canal front home is turn key and waiting for its new owner to create the many decades of memories the Sellers enjoyed themselves! Don't forget to click on the Matterport Tour for a Virtual Walkthrough!
Location
State DE
County Sussex
Area Baltimore Hundred (31001)
Zoning MR
Rooms
Main Level Bedrooms 2
Interior
Interior Features Additional Stairway, Ceiling Fan(s), Combination Kitchen/Dining, Entry Level Bedroom, Primary Bath(s), Skylight(s), Spiral Staircase, Stove - Wood
Hot Water Electric
Heating Baseboard - Electric
Cooling Central A/C
Fireplaces Number 1
Fireplaces Type Wood
Equipment Built-In Microwave, Dishwasher, Dryer - Electric, Oven/Range - Gas, Refrigerator, Stainless Steel Appliances, Washer, Water Conditioner - Owned, Water Heater
Furnishings Yes
Fireplace Y
Window Features Energy Efficient
Appliance Built-In Microwave, Dishwasher, Dryer - Electric, Oven/Range - Gas, Refrigerator, Stainless Steel Appliances, Washer, Water Conditioner - Owned, Water Heater
Heat Source Electric
Exterior
Exterior Feature Balconies- Multiple, Deck(s), Patio(s), Porch(es), Wrap Around
Garage Garage - Front Entry, Inside Access
Garage Spaces 7.0
Waterfront Y
Water Access Y
Accessibility None
Porch Balconies- Multiple, Deck(s), Patio(s), Porch(es), Wrap Around
Parking Type Driveway, Attached Carport, Attached Garage, Off Site
Attached Garage 1
Total Parking Spaces 7
Garage Y
Building
Story 2
Foundation Slab
Sewer Public Sewer
Water Well
Architectural Style Traditional
Level or Stories 2
Additional Building Above Grade, Below Grade
New Construction N
Schools
Elementary Schools Lord Baltimore
Middle Schools Selbyville
High Schools Indian River
School District Indian River
Others
Pets Allowed Y
Senior Community No
Tax ID 134-20.11-72.00
Ownership Fee Simple
SqFt Source Assessor
Acceptable Financing Cash, Conventional
Listing Terms Cash, Conventional
Financing Cash,Conventional
Special Listing Condition Standard
Pets Description Dogs OK, Cats OK
Read Less
Want to know what your home might be worth? Contact us for a FREE valuation!

Our team is ready to help you sell your home for the highest possible price ASAP

Bought with PAUL COOK • Coldwell Banker Realty







