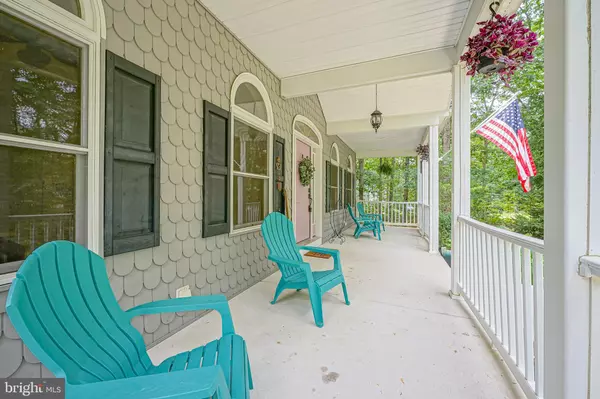$455,000
$449,900
1.1%For more information regarding the value of a property, please contact us for a free consultation.
1078 CLARK AVE Franklinville, NJ 08322
3 Beds
3 Baths
2,574 SqFt
Key Details
Sold Price $455,000
Property Type Single Family Home
Sub Type Detached
Listing Status Sold
Purchase Type For Sale
Square Footage 2,574 sqft
Price per Sqft $176
Subdivision None Available
MLS Listing ID NJGL2032362
Sold Date 10/05/23
Style Colonial
Bedrooms 3
Full Baths 2
Half Baths 1
HOA Y/N N
Abv Grd Liv Area 2,574
Originating Board BRIGHT
Year Built 2009
Annual Tax Amount $9,668
Tax Year 2022
Lot Size 1.120 Acres
Acres 1.12
Lot Dimensions 0.00 x 0.00
Property Description
Welcome Home to your own little piece of paradise! This gorgeous home, nestled on over an acre of land, eagerly awaits its new owners. As you approach, the lovely front porch warmly welcomes you, setting the tone for what lies inside.
Step through the front door into the inviting foyer, adorned with beautiful hardwood floors that extend throughout the first floor. The spacious living room is bathed in natural light, thanks to its abundance of windows and recessed lighting, creating a bright and welcoming atmosphere. Hosting family and friend will be a joy in the formal dining room, providing the perfect setting for memorable gatherings.
Prepare to be impressed by the massive kitchen, thoughtfully designed with a plethora of beautiful cabinetry adorned with molding. You'll find ample storage space in the oversized pantry, and the breakfast bar adds a touch of elegance. The kitchen also boasts a lovely dining area, where you can enjoy meals while overlooking the serenity of your back yard.
Relax and unwind in the family room, offering plenty of space for everyone to hang out. For a unique experience, step into the beautiful 4-season room, featuring cathedral ceilings and an array of windows that bathe the space in sunlight. A recently updated powder room adds a modern touch, and from here, you have easy access to the 2-car garage, which has been freshly floored and thoughtfully updated with a new workbench, cabinetry, shelving, and a panel attic for additional storage.
As you make your way upstairs, you'll be delighted by the oversized master bedroom, complete with a cozy sitting area and both a walk-in closet and an additional closet for your convenience. The master bathroom has also been updated with elegant ceramic tile, adding to the home's charm. Enjoy your morning coffee in tranquility on your private deck, overlooking the natural beauty of the surrounding landscape.
The two additional bedrooms on the second floor are spacious and share an updated jack and jill bathroom, perfect for family or guests. For added convenience, a second-floor laundry has been thoughtfully added.
For those seeking even more space, venture down to the full-sized walk-out basement, a blank canvas awaiting your personal touch and potential to be finished to suit your needs.
Outside, a tranquil trek deck beckons you to unwind and enjoy the peace and serenity of your own back yard oasis, surrounded by nature's beauty. This beautiful home has been thoughtfully updated with new gutters, an updated front porch, fresh landscaping, and a fresh coat of paint.
Your dream home awaits! Schedule your tour today and envision a life of serenity and comfort in this stunning property
Location
State NJ
County Gloucester
Area Franklin Twp (20805)
Zoning PRR
Rooms
Other Rooms Living Room, Dining Room, Primary Bedroom, Bedroom 2, Bedroom 3, Kitchen, Family Room, Foyer, Sun/Florida Room, Laundry, Bathroom 1, Primary Bathroom
Basement Unfinished, Walkout Stairs, Sump Pump
Interior
Interior Features Attic, Breakfast Area, Carpet, Ceiling Fan(s), Formal/Separate Dining Room, Kitchen - Eat-In, Kitchen - Island, Kitchen - Table Space, Recessed Lighting, Walk-in Closet(s), Wood Floors, Primary Bath(s), Tub Shower
Hot Water Electric
Heating Forced Air
Cooling Central A/C, Ceiling Fan(s), Zoned
Flooring Ceramic Tile, Hardwood, Carpet
Equipment Built-In Microwave, Oven/Range - Electric, Refrigerator, Dishwasher, Water Heater, Washer, Dryer
Furnishings Partially
Appliance Built-In Microwave, Oven/Range - Electric, Refrigerator, Dishwasher, Water Heater, Washer, Dryer
Heat Source Oil, Natural Gas Available
Laundry Upper Floor
Exterior
Exterior Feature Deck(s), Balcony, Porch(es)
Garage Built In, Garage - Side Entry, Additional Storage Area
Garage Spaces 7.0
Utilities Available Natural Gas Available
Waterfront N
Water Access N
View Trees/Woods
Accessibility Doors - Swing In, 2+ Access Exits
Porch Deck(s), Balcony, Porch(es)
Parking Type Driveway, Attached Garage
Attached Garage 2
Total Parking Spaces 7
Garage Y
Building
Lot Description Backs to Trees, Landscaping, Partly Wooded, Rear Yard
Story 2
Foundation Concrete Perimeter
Sewer On Site Septic
Water Well
Architectural Style Colonial
Level or Stories 2
Additional Building Above Grade, Below Grade
New Construction N
Schools
School District Delsea Regional High Scho Schools
Others
Senior Community No
Tax ID 05-05801-00079
Ownership Fee Simple
SqFt Source Assessor
Acceptable Financing Cash, Conventional, FHA
Listing Terms Cash, Conventional, FHA
Financing Cash,Conventional,FHA
Special Listing Condition Standard
Read Less
Want to know what your home might be worth? Contact us for a FREE valuation!

Our team is ready to help you sell your home for the highest possible price ASAP

Bought with Non Member • Non Subscribing Office







