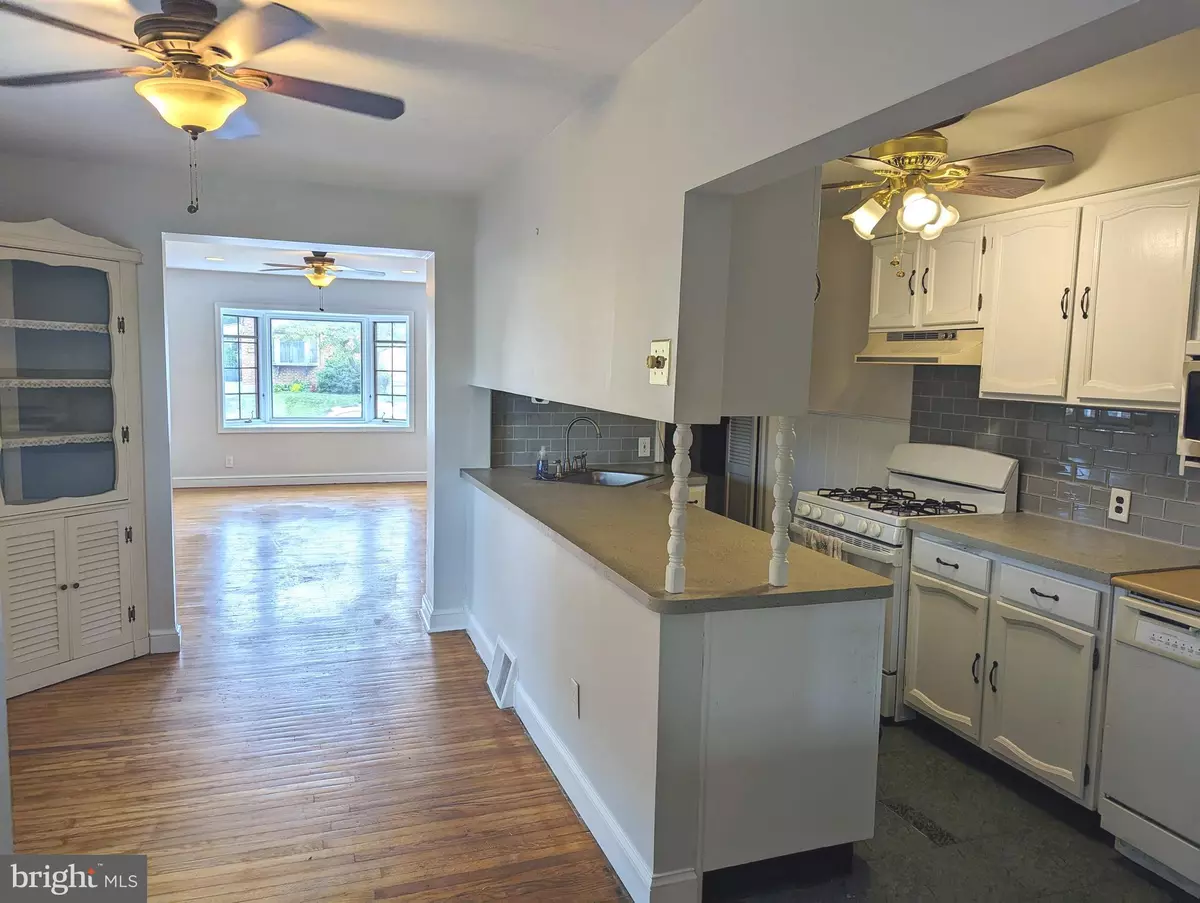$245,000
$250,000
2.0%For more information regarding the value of a property, please contact us for a free consultation.
108 W GARRISON RD Brookhaven, PA 19015
3 Beds
3 Baths
1,345 SqFt
Key Details
Sold Price $245,000
Property Type Single Family Home
Sub Type Twin/Semi-Detached
Listing Status Sold
Purchase Type For Sale
Square Footage 1,345 sqft
Price per Sqft $182
Subdivision None Available
MLS Listing ID PADE2052376
Sold Date 10/06/23
Style Colonial
Bedrooms 3
Full Baths 1
Half Baths 2
HOA Y/N N
Abv Grd Liv Area 1,345
Originating Board BRIGHT
Year Built 1953
Annual Tax Amount $3,876
Tax Year 2023
Lot Size 3,485 Sqft
Acres 0.08
Lot Dimensions 25 x 130
Property Description
An Expanded brick twin with a main level family room & powder room located on a nice street in Parkside Borough. The Seller made many Important Improvements: Mostly ALL New E Factor Windows with a Lifetime Warranty-2022, Top Roof Rubber Coated-2021, rear addition Roof Shingled-2016, Gas Heater & C/A-2013, French Drain with a sump pump in basement-2012, Newer pretty full bath, Newer exterior steps to the entry door, freshly painted bedrooms. The sunny and spacious living room has a Bay front window, hardwood floors, recessed lighting & a ceiling fan. follow to the dining room with hardwood floor, corner built in cabinet & ceiling fan, open to the kitchen offering ample countertop space for food prepping, ample cabinetry, corner sink, New Gas Range, subway tile backsplash, & ceiling fan. Follow back to the convenient 1st floor powder room, sunny family room addition, a great spot to gather with family and friends! The family room has multiple windows, chair rail, wall sconces, ceiling fan & sliders to exit onto the wrap around deck, to enjoy BBQ,s while overlooking the rear fenced yard with a shed. The upper level has 3 bedrooms all with ceiling fans & an updated bath with attractive tub surround & tile flooring. The lower level has a partially finished basement recreation room or gym with a powder room, laundry & utility room. Buyers must perform any FHA repairs required by their lender. Close to Philadelphia International Airport, I-95, close to Widener & Neuman Universities & Penn State Brandywine Campus. Close ride to train, easy ride to King of Prussia, DE and NJ
Location
State PA
County Delaware
Area Parkside Boro (10432)
Zoning RESIDENTIAL
Rooms
Other Rooms Living Room, Dining Room, Bedroom 2, Bedroom 3, Kitchen, Game Room, Family Room, Bedroom 1, Laundry, Bathroom 1, Bathroom 2, Bathroom 3
Basement Partially Finished, Windows
Interior
Interior Features Carpet, Ceiling Fan(s), Chair Railings, Floor Plan - Open, Recessed Lighting, Tub Shower, Wood Floors
Hot Water Natural Gas
Cooling Central A/C
Flooring Hardwood, Tile/Brick, Vinyl, Carpet
Equipment Built-In Range, Dryer, Refrigerator, Washer, Water Heater
Window Features Bay/Bow,Double Hung,Double Pane,Energy Efficient
Appliance Built-In Range, Dryer, Refrigerator, Washer, Water Heater
Heat Source Natural Gas
Laundry Basement
Exterior
Exterior Feature Deck(s)
Garage Spaces 1.0
Fence Chain Link
Waterfront N
Water Access N
Roof Type Flat,Rubber,Architectural Shingle
Accessibility None
Porch Deck(s)
Parking Type Driveway
Total Parking Spaces 1
Garage N
Building
Lot Description Front Yard, Rear Yard, SideYard(s)
Story 2
Foundation Concrete Perimeter
Sewer Public Sewer
Water Public
Architectural Style Colonial
Level or Stories 2
Additional Building Above Grade
New Construction N
Schools
Elementary Schools Parkside
Middle Schools Northley
High Schools Sun Valley
School District Penn-Delco
Others
Senior Community No
Tax ID 32-00-00563-00
Ownership Fee Simple
SqFt Source Estimated
Acceptable Financing Conventional, Cash, FHA
Listing Terms Conventional, Cash, FHA
Financing Conventional,Cash,FHA
Special Listing Condition Standard
Read Less
Want to know what your home might be worth? Contact us for a FREE valuation!

Our team is ready to help you sell your home for the highest possible price ASAP

Bought with Theresa A Morrison • Long & Foster Real Estate, Inc.







