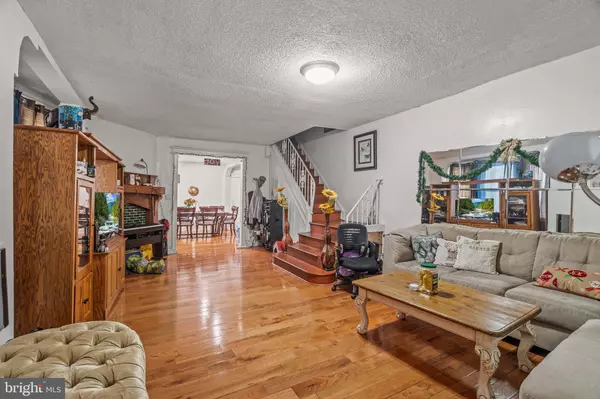$230,000
$239,990
4.2%For more information regarding the value of a property, please contact us for a free consultation.
114 E WYOMING AVE Philadelphia, PA 19120
6 Beds
2 Baths
2,546 SqFt
Key Details
Sold Price $230,000
Property Type Single Family Home
Sub Type Twin/Semi-Detached
Listing Status Sold
Purchase Type For Sale
Square Footage 2,546 sqft
Price per Sqft $90
Subdivision Feltonville
MLS Listing ID PAPH2247792
Sold Date 10/13/23
Style Straight Thru
Bedrooms 6
Full Baths 2
HOA Y/N N
Abv Grd Liv Area 1,770
Originating Board BRIGHT
Year Built 1935
Annual Tax Amount $2,221
Tax Year 2022
Lot Size 2,478 Sqft
Acres 0.06
Lot Dimensions 20.00 x 124.00
Property Description
Here is a Spacious 6 Bedroom, 2 Bath Rarely offered Twin House, in Feltonville, with over 2500 finished Sq!!
The current owner did all the Major work for you Refinished the Basement 2020, New appliances 2020, Heat switched over to Electric, New Window AC units 2020, Water Tank 2021, Updated Electrical, All windows changed 2020. The list goes on all work is all up to date, just bring your paint brushes and move right in.
4 Bed 1 Bath upstairs, Living room, Kitchen, Dining room, Enclosed Porch for storage or sipping tea in the morning.
Not Enough Space? Step into the Backyard where you get privacy and space to Entertain 30+ People. Big Family? How about an In-law Suite in the basement!
2 Additional Bedrooms, Full Bathroom, Living/Dining Room and a Kitchenette. You can keep your friends or family close.
Motivated Seller so get your offer ready.
Seller willing to work with potential buyers.
Accepting: Cash, Conventional, VA, FHA
Location
State PA
County Philadelphia
Area 19120 (19120)
Zoning RSA3
Direction North
Rooms
Other Rooms Living Room, Dining Room, Primary Bedroom, Bedroom 2, Bedroom 3, Kitchen, Bedroom 1, Full Bath, Screened Porch
Basement Full
Interior
Interior Features Kitchen - Eat-In, Combination Dining/Living, Dining Area
Hot Water Natural Gas
Heating Hot Water
Cooling Ceiling Fan(s), Window Unit(s)
Flooring Hardwood
Furnishings No
Fireplace N
Heat Source Electric
Laundry None
Exterior
Exterior Feature Patio(s)
Fence Rear
Utilities Available Above Ground
Waterfront N
Water Access N
View Street
Roof Type Flat
Accessibility None
Porch Patio(s)
Parking Type On Street
Garage N
Building
Lot Description Front Yard, Rear Yard, SideYard(s)
Story 2
Foundation Brick/Mortar
Sewer Public Sewer
Water Public
Architectural Style Straight Thru
Level or Stories 2
Additional Building Above Grade, Below Grade
Structure Type Dry Wall,9'+ Ceilings
New Construction N
Schools
School District The School District Of Philadelphia
Others
Senior Community No
Tax ID 421043100
Ownership Fee Simple
SqFt Source Assessor
Acceptable Financing Conventional, VA, FHA 203(b), Cash, Negotiable
Listing Terms Conventional, VA, FHA 203(b), Cash, Negotiable
Financing Conventional,VA,FHA 203(b),Cash,Negotiable
Special Listing Condition Standard
Read Less
Want to know what your home might be worth? Contact us for a FREE valuation!

Our team is ready to help you sell your home for the highest possible price ASAP

Bought with Kathleen Aviles-Robles • Century 21 Advantage Gold-Roosevelt







