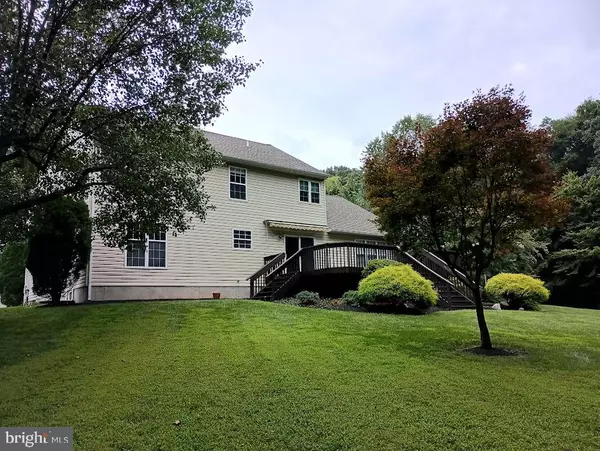$607,000
$610,000
0.5%For more information regarding the value of a property, please contact us for a free consultation.
10 FORDHAM CT Bear, DE 19701
4 Beds
3 Baths
3,764 SqFt
Key Details
Sold Price $607,000
Property Type Single Family Home
Sub Type Detached
Listing Status Sold
Purchase Type For Sale
Square Footage 3,764 sqft
Price per Sqft $161
Subdivision Rose Hill At Lexin
MLS Listing ID DENC2048440
Sold Date 10/16/23
Style Colonial
Bedrooms 4
Full Baths 2
Half Baths 1
HOA Fees $22/ann
HOA Y/N Y
Abv Grd Liv Area 2,700
Originating Board BRIGHT
Year Built 2000
Annual Tax Amount $3,113
Tax Year 2022
Lot Size 0.420 Acres
Acres 0.42
Lot Dimensions 53.90 x 185.60
Property Description
Tons of upgrades! This awesome 4 bed/2.5 bath home, located on a premium cul-de-sac lot and backing to woods, is located in Rose Hill at Lexington Farms. There are so many special features in this home that it must be seen to be appreciated. Gorgeous hardwood floors are throughout most of the first floor with tile in the kitchen. You will find tons of recessed LED lighting, newer carpet in the second floor rooms and finished basement, ceiling fans in all the bedrooms, family room, living room and office as well as lots of fresh paint throughout. The open floor plan, two-story foyer home has a vaulted ceiling in the family room, a Brazilian cherry floor and a gas fireplace. There are triple windows overlooking the deck and woods. The kitchen features tile flooring, granite countertops and tile backsplash, under-cabinet lighting, an island with seating, a pantry with French doors, double stainless sink, and built-in microwave with an outside vented exhaust hood. The gas stove has a built in griddle. There is also an eating area and a slider door to the large deck, which is just waiting for you to entertain your friends, relax and enjoy the outdoors or have a BBQ. The master bedroom has a large walk-in closet with a professionally installed, organizational system, private bath with tile floor and tile shower surround, garden tub with waterfall spigot and a double vanity. Connected to the master is a bonus room which can be anything from a nursery, den, sitting room or gigantic closet! All the other bedrooms have double closets with organizers and ceiling fans. The Large basement is finished with an egress window, carpeting, dropped ceiling, built-ins, and some cabinets. There is also an unfinished section for storage. The double car garage has a sink and shelving for more storage. Newer items in the home include the roof, HVAC system, gas water heater, paint and carpet. This home is more than move in ready!
Location
State DE
County New Castle
Area Newark/Glasgow (30905)
Zoning NC21
Rooms
Other Rooms Living Room, Dining Room, Bedroom 2, Bedroom 3, Bedroom 4, Kitchen, Family Room, Basement, Foyer, Bedroom 1, Laundry, Office, Bonus Room
Basement Full, Partially Finished
Interior
Interior Features Kitchen - Eat-In, Kitchen - Island, Upgraded Countertops, Recessed Lighting, Formal/Separate Dining Room, Ceiling Fan(s)
Hot Water Natural Gas
Cooling Central A/C
Fireplaces Number 1
Fireplaces Type Gas/Propane
Equipment Built-In Microwave, Dishwasher, Disposal, Exhaust Fan, Humidifier, Oven - Self Cleaning, Oven/Range - Gas, Refrigerator, Stainless Steel Appliances
Furnishings No
Fireplace Y
Window Features Double Pane
Appliance Built-In Microwave, Dishwasher, Disposal, Exhaust Fan, Humidifier, Oven - Self Cleaning, Oven/Range - Gas, Refrigerator, Stainless Steel Appliances
Heat Source Natural Gas
Laundry Main Floor
Exterior
Exterior Feature Deck(s)
Garage Garage - Front Entry, Garage Door Opener, Inside Access, Oversized
Garage Spaces 4.0
Waterfront N
Water Access N
View Trees/Woods
Roof Type Architectural Shingle
Accessibility None
Porch Deck(s)
Parking Type Attached Garage, Driveway
Attached Garage 2
Total Parking Spaces 4
Garage Y
Building
Story 2
Foundation Active Radon Mitigation, Concrete Perimeter
Sewer Public Sewer
Water Public
Architectural Style Colonial
Level or Stories 2
Additional Building Above Grade, Below Grade
New Construction N
Schools
Elementary Schools Olive B. Loss
Middle Schools Alfred G. Waters
High Schools Appoquinimink
School District Appoquinimink
Others
Senior Community No
Tax ID 11-041.10-054
Ownership Fee Simple
SqFt Source Assessor
Acceptable Financing Cash, Conventional, FHA, VA
Listing Terms Cash, Conventional, FHA, VA
Financing Cash,Conventional,FHA,VA
Special Listing Condition Standard
Read Less
Want to know what your home might be worth? Contact us for a FREE valuation!

Our team is ready to help you sell your home for the highest possible price ASAP

Bought with Lauren A Janes • Compass







