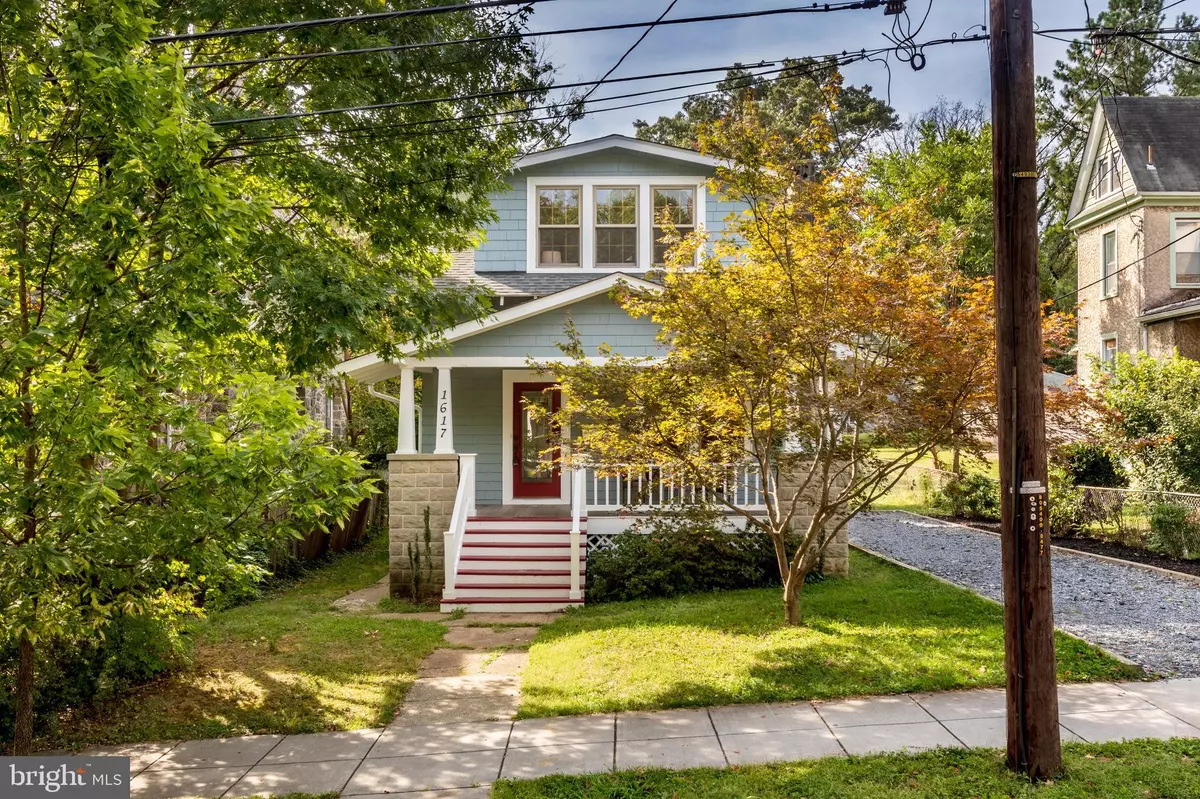$1,009,225
$899,555
12.2%For more information regarding the value of a property, please contact us for a free consultation.
1617 NEWTON ST NE Washington, DC 20018
4 Beds
4 Baths
1,999 SqFt
Key Details
Sold Price $1,009,225
Property Type Single Family Home
Sub Type Detached
Listing Status Sold
Purchase Type For Sale
Square Footage 1,999 sqft
Price per Sqft $504
Subdivision Brookland
MLS Listing ID DCDC2112894
Sold Date 10/16/23
Style Bungalow
Bedrooms 4
Full Baths 3
Half Baths 1
HOA Y/N N
Abv Grd Liv Area 1,313
Originating Board BRIGHT
Year Built 1926
Annual Tax Amount $5,519
Tax Year 2022
Lot Size 6,750 Sqft
Acres 0.15
Property Description
At the heart of this charming Brookland bungalow, a brick fireplace is a cozy gathering spot. With hardwood floors, crown trim and tons of windows, this beautifully renovated, detached home features a formal dining room, sunroom and powder room on the first floor. The updated kitchen boasts new counters; new cabinets; and new, stainless-steel appliances. A window over the sink fills the space with sunlight. The finished lower level includes a family room, full bath and separate entrance. Enjoy your morning coffee on the wood deck overlooking the deep yard lined with trees. Overnight guests will love the one-bedroom guest house, a legal ADU. A driveway provides off-street parking. Stroll through the serene gardens at the Franciscan Monastery just two blocks away, a DC treasure. Enjoy the restaurants, shops and art scene of this vibrant neighborhood, shop at Yes Organic Market, and hop on the metro less than a mile away.
Location
State DC
County Washington
Zoning SEE ZONING MAP
Rooms
Basement Side Entrance, Connecting Stairway, Fully Finished
Main Level Bedrooms 1
Interior
Interior Features Floor Plan - Traditional, Upgraded Countertops, Wood Floors, Breakfast Area, Formal/Separate Dining Room
Hot Water Natural Gas
Heating Forced Air
Cooling Central A/C
Flooring Hardwood
Fireplaces Number 1
Equipment Built-In Microwave, Dishwasher, Icemaker, Oven/Range - Gas, Refrigerator, Stainless Steel Appliances, Washer, Dryer
Fireplace Y
Appliance Built-In Microwave, Dishwasher, Icemaker, Oven/Range - Gas, Refrigerator, Stainless Steel Appliances, Washer, Dryer
Heat Source Natural Gas
Laundry Basement
Exterior
Exterior Feature Deck(s), Porch(es)
Garage Spaces 2.0
Waterfront N
Water Access N
Accessibility Other
Porch Deck(s), Porch(es)
Parking Type Driveway
Total Parking Spaces 2
Garage N
Building
Lot Description Rear Yard
Story 3
Foundation Other
Sewer Public Sewer
Water Public
Architectural Style Bungalow
Level or Stories 3
Additional Building Above Grade, Below Grade
New Construction N
Schools
School District District Of Columbia Public Schools
Others
Senior Community No
Tax ID 4148//0011
Ownership Fee Simple
SqFt Source Assessor
Special Listing Condition Standard
Read Less
Want to know what your home might be worth? Contact us for a FREE valuation!

Our team is ready to help you sell your home for the highest possible price ASAP

Bought with Daniele M Yeonas • Compass







