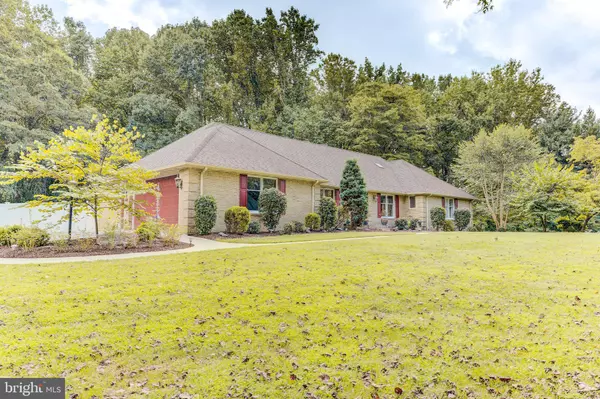$835,250
$799,900
4.4%For more information regarding the value of a property, please contact us for a free consultation.
3155 HICKORY RIDGE RD Dunkirk, MD 20754
4 Beds
5 Baths
4,961 SqFt
Key Details
Sold Price $835,250
Property Type Single Family Home
Sub Type Detached
Listing Status Sold
Purchase Type For Sale
Square Footage 4,961 sqft
Price per Sqft $168
Subdivision Calvert Estates
MLS Listing ID MDCA2012778
Sold Date 10/19/23
Style Ranch/Rambler
Bedrooms 4
Full Baths 4
Half Baths 1
HOA Fees $12/ann
HOA Y/N Y
Abv Grd Liv Area 2,917
Originating Board BRIGHT
Year Built 1986
Annual Tax Amount $6,955
Tax Year 2022
Lot Size 3.380 Acres
Acres 3.38
Property Description
Welcome to the prestigious Calvert Estates! This magnificent all-brick rambler sprawls across an impressive 5,300 square feet, radiating an aura of refinement and elegance sure to enchant even the most discerning buyer.
As you enter this residence, you are immediately greeted by a modern kitchen that would delight any gourmet chef. High-end appliances adorn this culinary masterpiece, ensuring your culinary creations are always prepared with finesse. The kitchen seamlessly flows into the living space, graced by a brick fireplace that beckons cozy evenings with loved ones. A separate dining room, conveniently located just off the kitchen, offers an ideal setting for hosting dinner parties and gatherings.
A private office space ensures that your work-from-home endeavors are both productive and inspiring. The main level also boasts a primary bedroom with an ensuite, embodying the epitome of comfort and relaxation. Two additional bedrooms and a full bathroom provide ample accommodation for everyone.
The sizable laundry room is a marvel of organization and efficiency, boasting plenty of storage, a utility sink, a half bathroom, and even space for an extra refrigerator. It’s conveniently located just off the two-car garage, ensuring practicality and ease of daily living.
Venture upstairs to discover another primary bedroom, complete with its own ensuite and a private living area, offering a tranquil retreat away from the hustle and bustle of daily life. This space could be used for multiple purposes.
The lower level of this remarkable home is fully finished and designed for entertainment and relaxation. A grand bar area invites you to indulge in libations and celebrate life's moments, while a spacious game space offers endless amusement. A second fireplace graces the living room, providing a warm and inviting ambiance. Flex space and a gym round out this level, ensuring that there's something for everyone.
Step outside into the backyard oasis, effortlessly accessible from the kitchen, and prepare to be enchanted. An 18x36 inground pool, surrounded by expansive decking and a privacy fence, creates an idyllic setting for unforgettable parties and tranquil moments of reprieve.
This home boasts an abundance of storage, with every closet lined with fragrant cedar. Situated on a sprawling 3-acre parcel, this property offers both serenity and convenience, with easy access to Washington D.C., Annapolis, Andrews Air Force Base, and all the metropolitan areas you desire.
Don't miss the opportunity to make this masterpiece your own – a realm of timeless elegance and unparalleled comfort. Welcome home to Calvert Estates!
Location
State MD
County Calvert
Zoning A
Rooms
Basement Fully Finished, Walkout Level
Main Level Bedrooms 3
Interior
Interior Features Ceiling Fan(s), Combination Kitchen/Living, Dining Area, Entry Level Bedroom, Family Room Off Kitchen, Floor Plan - Open, Formal/Separate Dining Room, Kitchen - Eat-In, Pantry, Soaking Tub, Walk-in Closet(s), Wet/Dry Bar
Hot Water 60+ Gallon Tank
Cooling Central A/C
Flooring Carpet, Ceramic Tile, Luxury Vinyl Plank
Fireplaces Number 2
Fireplaces Type Wood
Equipment Built-In Microwave, Dryer, ENERGY STAR Dishwasher, ENERGY STAR Refrigerator, Extra Refrigerator/Freezer, Oven - Wall, Stove, Water Heater, Washer
Fireplace Y
Appliance Built-In Microwave, Dryer, ENERGY STAR Dishwasher, ENERGY STAR Refrigerator, Extra Refrigerator/Freezer, Oven - Wall, Stove, Water Heater, Washer
Heat Source Electric, Oil
Laundry Main Floor
Exterior
Exterior Feature Deck(s)
Garage Garage - Side Entry
Garage Spaces 8.0
Fence Privacy
Pool Vinyl, In Ground
Utilities Available Cable TV
Waterfront N
Water Access N
Roof Type Architectural Shingle
Accessibility None
Porch Deck(s)
Attached Garage 2
Total Parking Spaces 8
Garage Y
Building
Lot Description Backs to Trees
Story 3
Foundation Block
Sewer Septic Exists
Water Well
Architectural Style Ranch/Rambler
Level or Stories 3
Additional Building Above Grade, Below Grade
Structure Type Dry Wall
New Construction N
Schools
School District Calvert County Public Schools
Others
Senior Community No
Tax ID 0503110133
Ownership Fee Simple
SqFt Source Assessor
Security Features Security System
Acceptable Financing Cash, Conventional, FHA, VA
Horse Property N
Listing Terms Cash, Conventional, FHA, VA
Financing Cash,Conventional,FHA,VA
Special Listing Condition Standard
Read Less
Want to know what your home might be worth? Contact us for a FREE valuation!

Our team is ready to help you sell your home for the highest possible price ASAP

Bought with Christian Alexander Olson • EXP Realty, LLC







