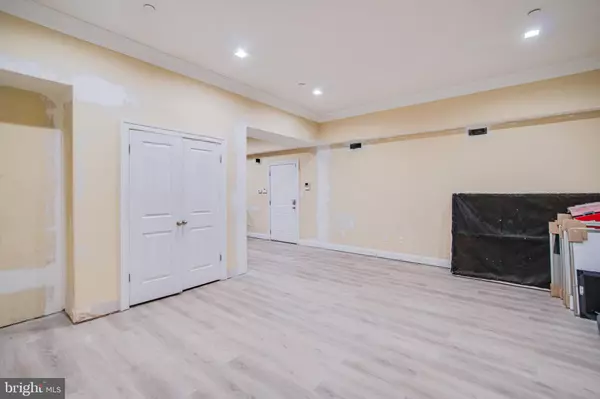$1,240,000
$1,299,900
4.6%For more information regarding the value of a property, please contact us for a free consultation.
1718-20 NORTH ST #2 Philadelphia, PA 19130
5 Beds
4 Baths
4,110 SqFt
Key Details
Sold Price $1,240,000
Property Type Townhouse
Sub Type Interior Row/Townhouse
Listing Status Sold
Purchase Type For Sale
Square Footage 4,110 sqft
Price per Sqft $301
Subdivision Spring Garden
MLS Listing ID PAPH2263296
Sold Date 10/27/23
Style Traditional,Contemporary
Bedrooms 5
Full Baths 3
Half Baths 1
HOA Fees $12/ann
HOA Y/N Y
Abv Grd Liv Area 4,110
Originating Board BRIGHT
Year Built 2012
Annual Tax Amount $12,596
Tax Year 2023
Lot Dimensions 0.00 x 0.00
Property Description
This home was Professionally designed and has special features. This home has 11ft trey ceilings and amazing master suite. This home just had a cosmetic makeover. This home is 21ft wide with 11ft ceiling and a 20x75 Roof deck with gas hookup. This home has 5bed 3 1/2 bath and a 20x20 home gym and a 20x20 possible home theater. First Floor is entry way and access to 3 car parking garage leading to the home gym and possible home theater with 1/2 bath. Second floor has 2 bedroom with full bath. Living room has built in bookshelves and a fireplace. Kitchen has high end stainless appliances fridge is a Subzero, Stove,microwave and wine fridge is wolf and a bosh dishwasher also a custom large pantry with a side deck.
Third floor has 2 bedroom full bath laundry room and the Master suite with custom closet, fireplace and built in bookshelve. Master bath has soak in tub Large shower and double vanity.
Must see showings starts Saturday July 29 easy access
Location
State PA
County Philadelphia
Area 19130 (19130)
Zoning RSA5
Rooms
Basement Fully Finished, Space For Rooms, Garage Access
Main Level Bedrooms 5
Interior
Interior Features Built-Ins, Ceiling Fan(s), Crown Moldings, Dining Area, Floor Plan - Open, Intercom, Kitchen - Eat-In, Kitchen - Island, Pantry, Soaking Tub, Sprinkler System, Stall Shower, Upgraded Countertops, Walk-in Closet(s), Wine Storage, Wood Floors
Hot Water Natural Gas
Heating Zoned, Forced Air, Central
Cooling Central A/C
Flooring Wood
Fireplaces Number 2
Fireplaces Type Electric, Stone
Equipment Built-In Microwave, Dishwasher, Disposal, Dryer - Electric, Dryer - Front Loading, Dryer - Gas, Dual Flush Toilets, Energy Efficient Appliances, Icemaker, Intercom, Oven - Self Cleaning, Oven/Range - Gas, Range Hood, Refrigerator, Six Burner Stove, Stainless Steel Appliances, Washer, Washer - Front Loading, Water Heater - Tankless
Fireplace Y
Appliance Built-In Microwave, Dishwasher, Disposal, Dryer - Electric, Dryer - Front Loading, Dryer - Gas, Dual Flush Toilets, Energy Efficient Appliances, Icemaker, Intercom, Oven - Self Cleaning, Oven/Range - Gas, Range Hood, Refrigerator, Six Burner Stove, Stainless Steel Appliances, Washer, Washer - Front Loading, Water Heater - Tankless
Heat Source Natural Gas, Central
Laundry Upper Floor
Exterior
Exterior Feature Roof, Deck(s)
Garage Garage Door Opener
Garage Spaces 3.0
Waterfront N
Water Access N
Accessibility None
Porch Roof, Deck(s)
Parking Type Attached Garage
Attached Garage 3
Total Parking Spaces 3
Garage Y
Building
Story 3
Foundation Other
Sewer No Septic System
Water Public
Architectural Style Traditional, Contemporary
Level or Stories 3
Additional Building Above Grade, Below Grade
Structure Type 9'+ Ceilings
New Construction N
Schools
High Schools Julia R. Masterman
School District The School District Of Philadelphia
Others
Pets Allowed Y
Senior Community No
Tax ID 888154218
Ownership Fee Simple
SqFt Source Assessor
Acceptable Financing Cash, Conventional
Listing Terms Cash, Conventional
Financing Cash,Conventional
Special Listing Condition Standard
Pets Description No Pet Restrictions
Read Less
Want to know what your home might be worth? Contact us for a FREE valuation!

Our team is ready to help you sell your home for the highest possible price ASAP

Bought with Lavinia Smerconish • Compass RE







