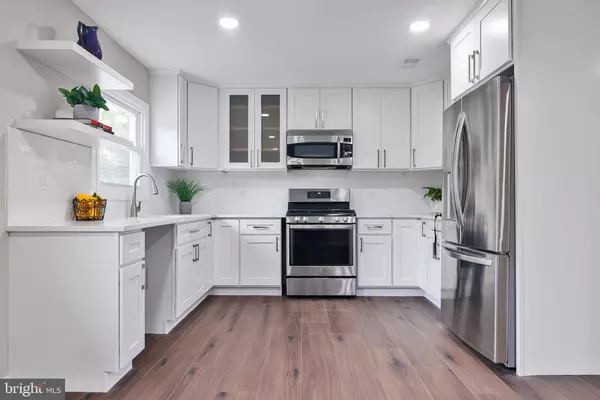$450,000
$439,000
2.5%For more information regarding the value of a property, please contact us for a free consultation.
510 SUTHERLAND RD Ewing, NJ 08628
3 Beds
3 Baths
1,741 SqFt
Key Details
Sold Price $450,000
Property Type Single Family Home
Sub Type Detached
Listing Status Sold
Purchase Type For Sale
Square Footage 1,741 sqft
Price per Sqft $258
Subdivision Glendale
MLS Listing ID NJME2035560
Sold Date 10/27/23
Style Colonial
Bedrooms 3
Full Baths 2
Half Baths 1
HOA Y/N N
Abv Grd Liv Area 1,741
Originating Board BRIGHT
Year Built 1952
Annual Tax Amount $8,077
Tax Year 2022
Lot Size 7,200 Sqft
Acres 0.17
Lot Dimensions 60.00 x 120.00
Property Description
From TOP to BOTTOM and from INSIDE to OUTSIDE this charming 3 bedroom, 2 ½ bath colonial that sits on a quiet dead end road, has been COMPLETELY RENOVATED. The updated kitchen offers quartz countertops, white soft close cabinets, and all new stainless steel appliances. Each bathroom has been remodeled with new vanities and fixtures. The vintage looking porcelain tile with an intricate pattern in the hall shower adds a touch of style and timeless charm. There is new vinyl flooring throughout the entire house including in the 3 large bedrooms. The oversized 2 car garage with a loft has plenty of room for cars and storage. The unfinished basement is waiting to be converted into a home gym, game room or additional den. Besides its welcoming atmosphere, this home includes a brand new Hot Water Heater, Furnace, HVAC, Windows and Roof, but that’s not all there’s more! So come and see it for yourself!
510 Sutherland is conveniently located near retail shopping and restaurants, in addition to major highways and public transportation.
Location
State NJ
County Mercer
Area Ewing Twp (21102)
Zoning R-2
Rooms
Other Rooms Living Room, Bedroom 2, Bedroom 3, Kitchen, Bedroom 1
Basement Unfinished
Interior
Hot Water Natural Gas
Heating Forced Air
Cooling Central A/C
Flooring Ceramic Tile, Luxury Vinyl Plank
Fireplaces Number 1
Fireplaces Type Wood
Fireplace Y
Heat Source Natural Gas
Exterior
Garage Additional Storage Area, Inside Access
Garage Spaces 6.0
Waterfront N
Water Access N
Roof Type Architectural Shingle
Accessibility None
Parking Type Attached Garage, Driveway, On Street
Attached Garage 2
Total Parking Spaces 6
Garage Y
Building
Story 2
Foundation Block
Sewer Public Sewer
Water Public
Architectural Style Colonial
Level or Stories 2
Additional Building Above Grade, Below Grade
New Construction N
Schools
Elementary Schools Parkway E.S.
Middle Schools Gilmore J Fisher
High Schools Ewing H.S.
School District Ewing Township Public Schools
Others
Senior Community No
Tax ID 02-00474-00029
Ownership Fee Simple
SqFt Source Assessor
Special Listing Condition Standard
Read Less
Want to know what your home might be worth? Contact us for a FREE valuation!

Our team is ready to help you sell your home for the highest possible price ASAP

Bought with Non Member • Non Subscribing Office







