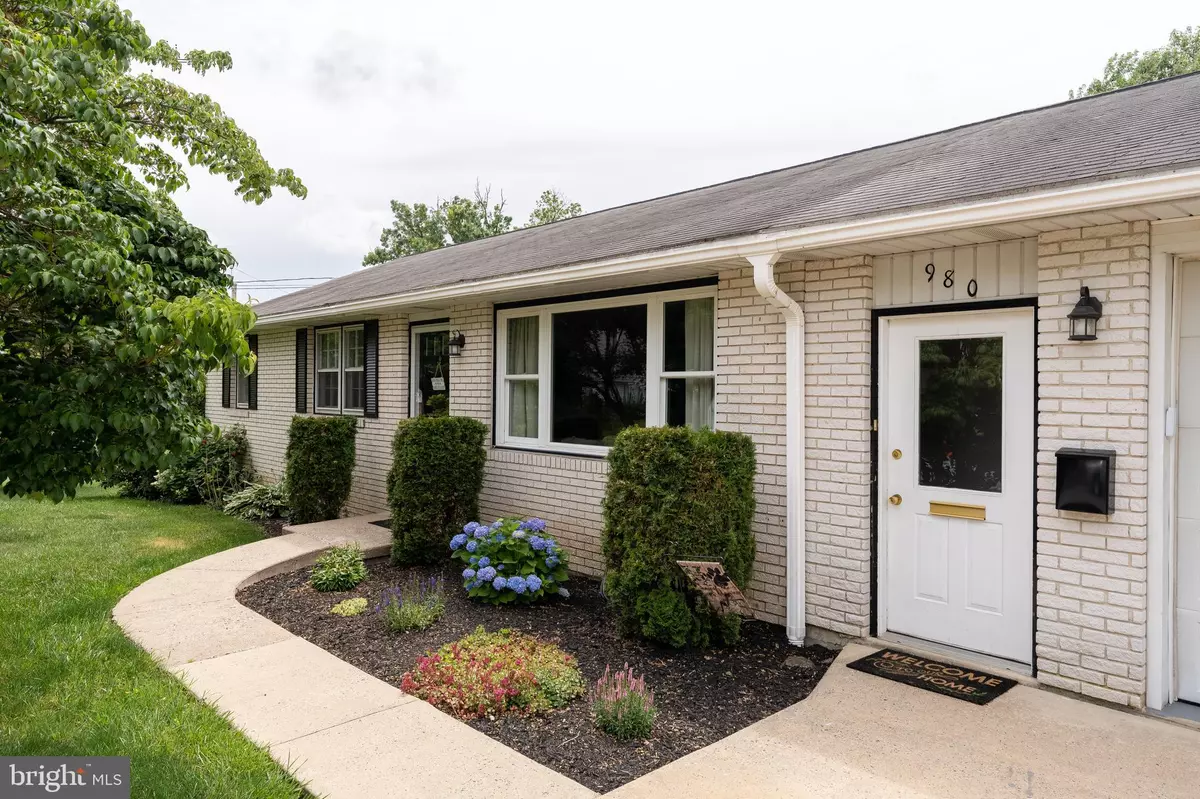$310,000
$295,000
5.1%For more information regarding the value of a property, please contact us for a free consultation.
980 VON STEUBEN DR Pottstown, PA 19464
3 Beds
1 Bath
1,134 SqFt
Key Details
Sold Price $310,000
Property Type Single Family Home
Sub Type Detached
Listing Status Sold
Purchase Type For Sale
Square Footage 1,134 sqft
Price per Sqft $273
Subdivision None Available
MLS Listing ID PAMC2079080
Sold Date 10/05/23
Style Ranch/Rambler
Bedrooms 3
Full Baths 1
HOA Y/N N
Abv Grd Liv Area 1,134
Originating Board BRIGHT
Year Built 1971
Annual Tax Amount $4,231
Tax Year 2022
Lot Size 9,600 Sqft
Acres 0.22
Lot Dimensions 109.00 x 0.00
Property Description
Welcome Home! This bright, sunny, airy ranch is ready for it's new owners! You will fall in love with this home the second you walk in - the entire home is neutral and bright! The light pours in from the large windows- and the open concept and layout makes the home feel so spacious! There are hardwood floors throughout the living room, hallway and bedrooms. You will be delighted by the amount of storage found in this home- from the built in shelving in the oversized one car attached garage, to the ample closet space in the entryway, living room, bedrooms and bathroom- it will be easy for everything to have a place! The basement is large and open and is just waiting to be finished! As a bonus there is a finished room in the basement currently being used as an office - perfect for those who need a quiet retreat if working remotely! The basement walks out to an oversized patio- a complete entertainers dream! There is plenty of room for grilling, a table for outdoor dining and a separate seating area and even a hammock! Being a corner lot, this home features two large side yards and a nice sized back yard. There is also an extra driveway bib on the left of the home - if the two car driveway isn't enough! This home has so much to offer- it is truly one that you do not want to miss!
Location
State PA
County Montgomery
Area West Pottsgrove Twp (10664)
Zoning RES
Rooms
Other Rooms Living Room, Dining Room, Bedroom 2, Bedroom 3, Kitchen, Bedroom 1, Bathroom 1
Basement Full
Main Level Bedrooms 3
Interior
Interior Features Ceiling Fan(s), Combination Kitchen/Dining, Recessed Lighting, Wood Floors
Hot Water Electric
Heating Forced Air
Cooling Ceiling Fan(s)
Flooring Hardwood
Equipment Built-In Microwave, Dishwasher, Energy Efficient Appliances, Refrigerator
Fireplace N
Window Features Replacement
Appliance Built-In Microwave, Dishwasher, Energy Efficient Appliances, Refrigerator
Heat Source Natural Gas
Exterior
Exterior Feature Patio(s), Deck(s)
Garage Additional Storage Area, Garage - Front Entry
Garage Spaces 1.0
Waterfront N
Water Access N
Roof Type Pitched,Shingle
Accessibility None
Porch Patio(s), Deck(s)
Parking Type Driveway, Attached Garage
Attached Garage 1
Total Parking Spaces 1
Garage Y
Building
Story 1
Foundation Block
Sewer Public Sewer
Water Public
Architectural Style Ranch/Rambler
Level or Stories 1
Additional Building Above Grade, Below Grade
New Construction N
Schools
School District Pottsgrove
Others
Senior Community No
Tax ID 64-00-05399-009
Ownership Fee Simple
SqFt Source Assessor
Acceptable Financing Cash, Conventional, FHA
Listing Terms Cash, Conventional, FHA
Financing Cash,Conventional,FHA
Special Listing Condition Standard
Read Less
Want to know what your home might be worth? Contact us for a FREE valuation!

Our team is ready to help you sell your home for the highest possible price ASAP

Bought with Lucinda L Royer • Realty One Group Exclusive







